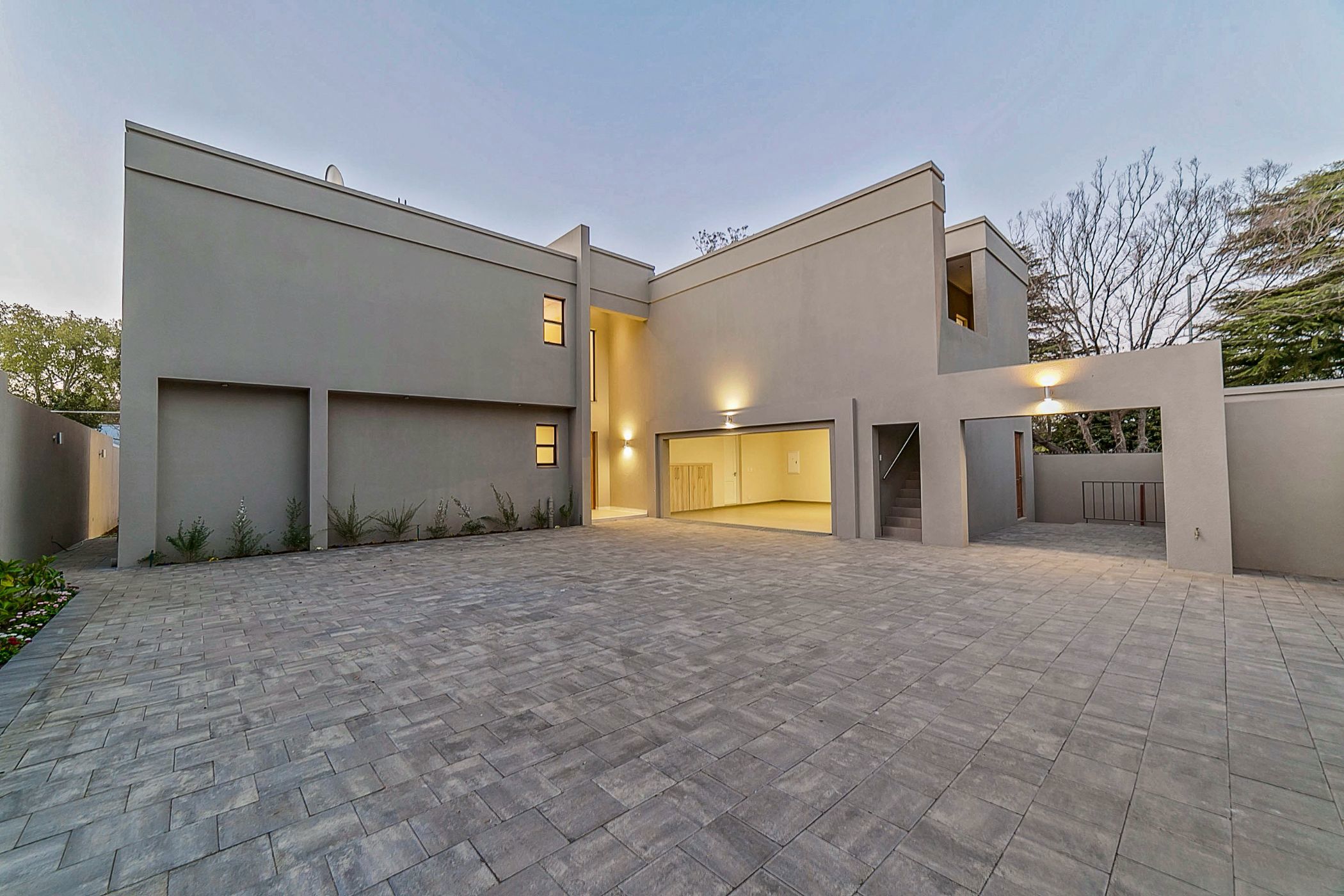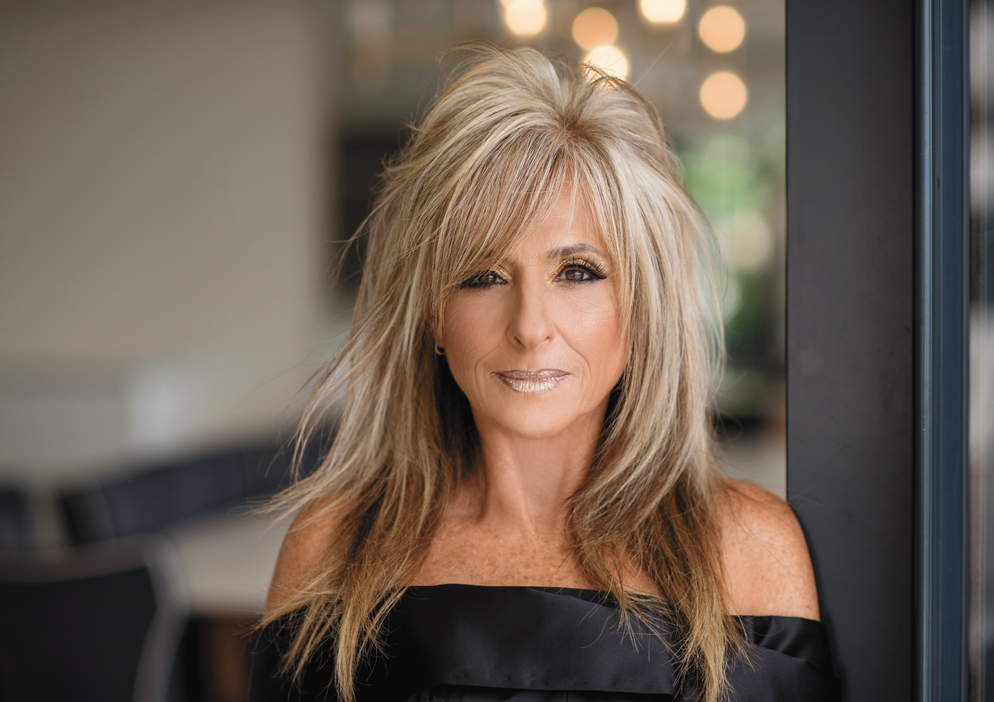Double-storey cluster sold in Oaklands, Johannesburg

Exclusive Modern Masterpiece in Prestigious Lifestyle Estate
Step into a world of luxury, sophistication, and exclusivity with this modern contemporary masterpiece, perfectly positioned within an intimate and highly sought-after lifestyle estate. Designed for discerning buyers, this double-story cluster home is built to the highest caliber, boasting impeccable craftsmanship and the finest high-end finishes throughout. Set on a 930sqm stand with an expansive 530sqm under roof, this home offers generous proportions and effortless flow between indoor and outdoor spaces. A striking double-volume entrance welcomes you into this elegant residence, setting the tone for its grand and spacious design. The gourmet kitchen, complete with a separate scullery and laundry, seamlessly flows into the open-plan dining room and lounge, both of which lead out onto an expansive covered patio—ideal for effortless indoor-outdoor living and entertaining. A guest cloakroom adds convenience, while a private guest bedroom with an en-suite bathroom completes the downstairs level. Upstairs, three luxurious en-suite bedrooms offer ultimate comfort, with the primary suite designed as a sanctuary of indulgence. A dedicated study provides the perfect work-from-home space, ensuring functionality meets elegance. Additionally, a separate staff suite can be incorporated as a fifth bedroom, offering versatility to suit your lifestyle needs. Located in a coveted location within a high-family estate, this residence offers both security and exclusivity, creating the ultimate luxury living experience. If you seek a meticulously crafted, high-end cluster home in a prestigious setting, look no further.
Contact us today to arrange a private viewing of this extraordinary property!
Listing details
Rooms
- 4 Bedrooms
- Bedroom 1
- Bedroom with built-in cupboards and laminate wood floors
- Bedroom 2
- Bedroom with built-in cupboards and laminate wood floors
- Bedroom 3
- Bedroom with built-in cupboards and laminate wood floors
- Bedroom 4
- Bedroom with en-suite bathroom, built-in cupboards and laminate wood floors
- 4 Bathrooms
- Bathroom 1
- Bathroom with basin, shower, tiled floors, toilet and under floor heating
- Bathroom 2
- Bathroom with basin, bath, shower, tiled floors, toilet and under floor heating
- Bathroom 3
- Bathroom with bath, double vanity, shower, tiled floors, toilet and under floor heating
- Bathroom 4
- Bathroom with basin, double vanity, shower, tiled floors, toilet and under floor heating
- Other rooms
- Dining Room
- Open plan dining room with tiled floors
- Entrance Hall
- Open plan entrance hall with double volume and tiled floors
- Kitchen
- Open plan kitchen with breakfast bar, caesar stone finishes, centre island, extractor fan, gas hob, tiled floors, under counter oven and wood finishes
- Living Room
- Living room with tiled floors
- Study
- Study with tiled floors
- Scullery
- Scullery with tiled floors
- Guest Cloakroom
- Guest cloakroom with tiled floors

