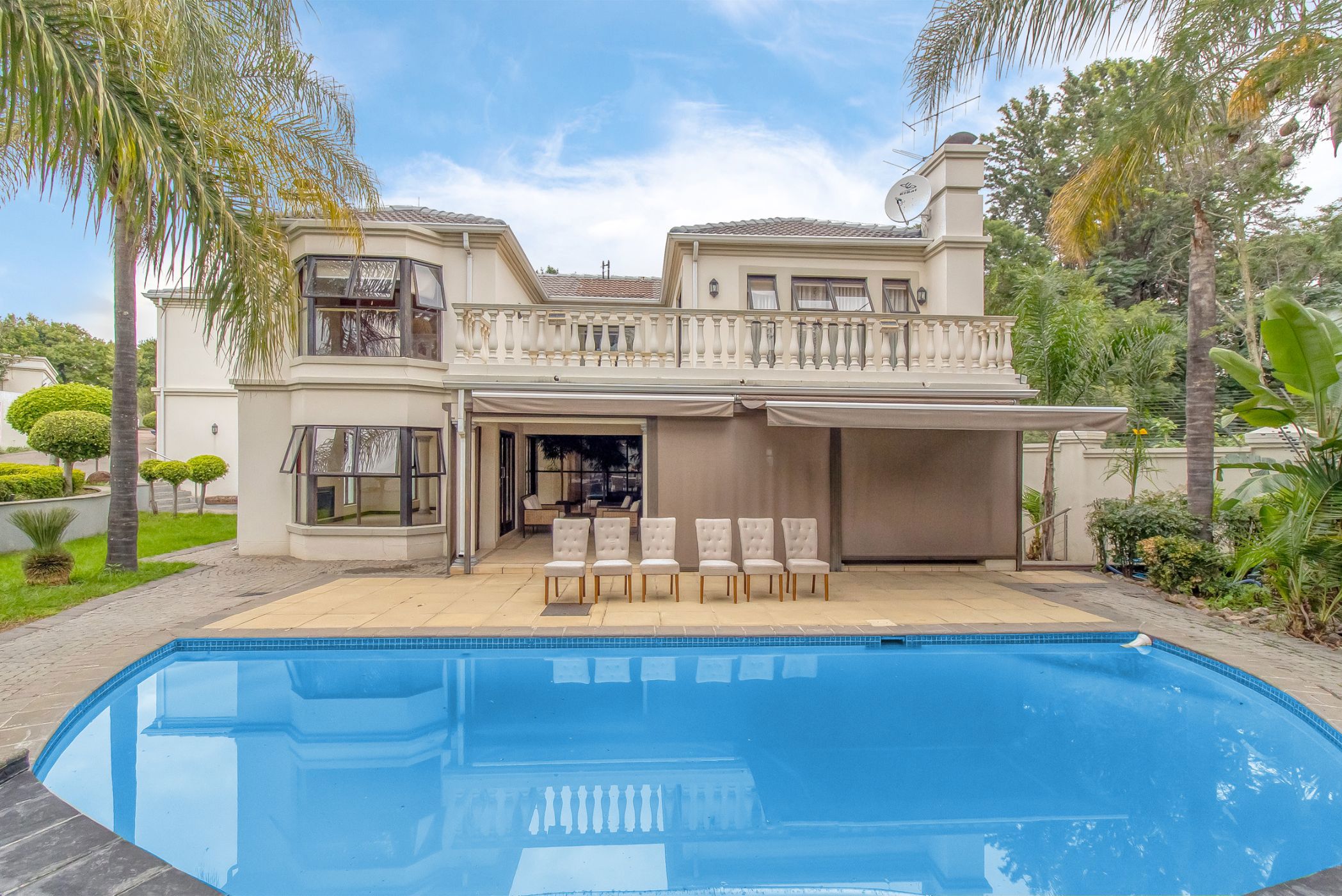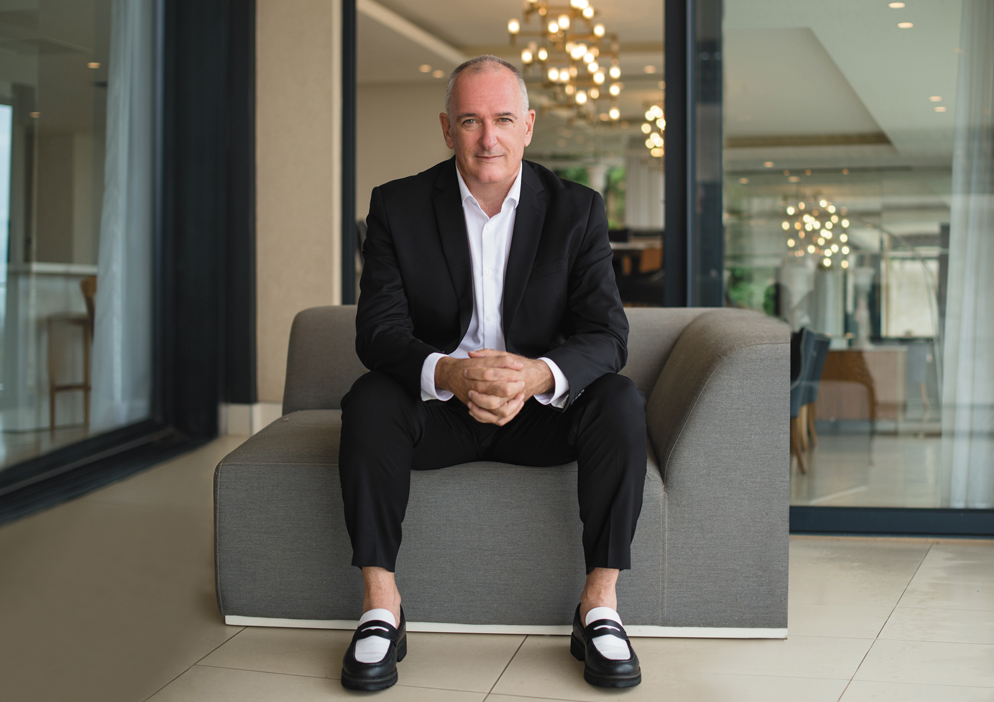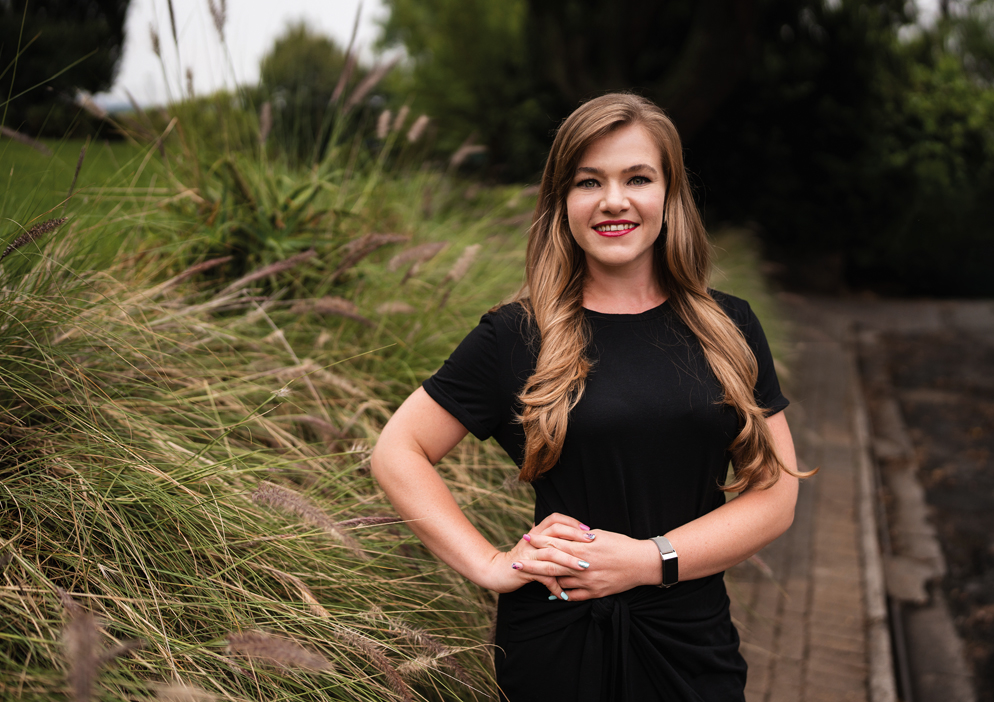Double-storey cluster sold in Bryanston

The Ultimate Family Sanctuary
Nestled just off the prestigious Mount Street, this exceptional family cluster home boasts generous proportions designed for easy living. The heart of this home lies in its beautifully appointed kitchen, designed to fulfill all your culinary dreams. Complete with a convenient scullery and pantry.
The expansive ground floor welcomes you with three spacious, inter-connected reception areas, featuring a charming bay window, a wood burning fireplace, and air conditioning. These areas seamlessly extend to a large covered patio, perfect for entertaining while overlooking your private, sparkling pool and lovely garden.
Upstairs, retreat to your haven of tranquility with five generously sized bedrooms and four bathrooms, three of which are en suite, offering perfect comfort and privacy for your guests and the entire family.
Additional features of this delightful home include a versatile downstairs study, ideal for remote working, a staff accommodation, and a spacious double automated garage. Plenty of visitor parking and a practical storeroom ensure all your needs are effortlessly met.
Located in a guarded complex that offers top-end security in an excellent location within Bryanston East. Embrace the opportunity to make this stunning property your forever home!
Listing details
Rooms
- 5 Bedrooms
- Main Bedroom
- Main bedroom with en-suite bathroom, air conditioner, balcony, blinds, built-in cupboards, carpeted floors, curtain rails, sliding doors and walk-in dressing room
- Bedroom 2
- Bedroom with blinds and laminate wood floors
- Bedroom 3
- Bedroom with blinds, built-in cupboards, curtain rails and laminate wood floors
- Bedroom 4
- Bedroom with en-suite bathroom, blinds, built-in cupboards, carpeted floors and curtain rails
- Bedroom 5
- Bedroom with en-suite bathroom, blinds, built-in cupboards, carpeted floors, curtain rails and sliding doors
- 4 Bathrooms
- Bathroom 1
- Bathroom with basin, bath, blinds, tiled floors and toilet
- Bathroom 2
- Bathroom with basin, bath, blinds, tiled floors and toilet
- Bathroom 3
- Bathroom with basin, blinds, shower, tiled floors and toilet
- Bathroom 4
- Bathroom with bath, blinds, double basin, double vanity, shower and tiled floors
- Other rooms
- Dining Room
- Dining room with sliding doors and tiled floors
- Entrance Hall
- Entrance hall with french doors and tiled floors
- Family/TV Room
- Open plan family/tv room with air conditioner, sliding doors and tiled floors
- Kitchen
- Open plan kitchen with blinds, breakfast bar, extractor fan, eye-level oven, granite tops, hob and tiled floors
- Formal Lounge
- Formal lounge with sliding doors, tiled floors and wood fireplace
- Study
- Study with tiled floors
- Guest Cloakroom
- Guest cloakroom with basin, tiled floors and toilet
- Scullery
- Scullery with granite tops and tiled floors


