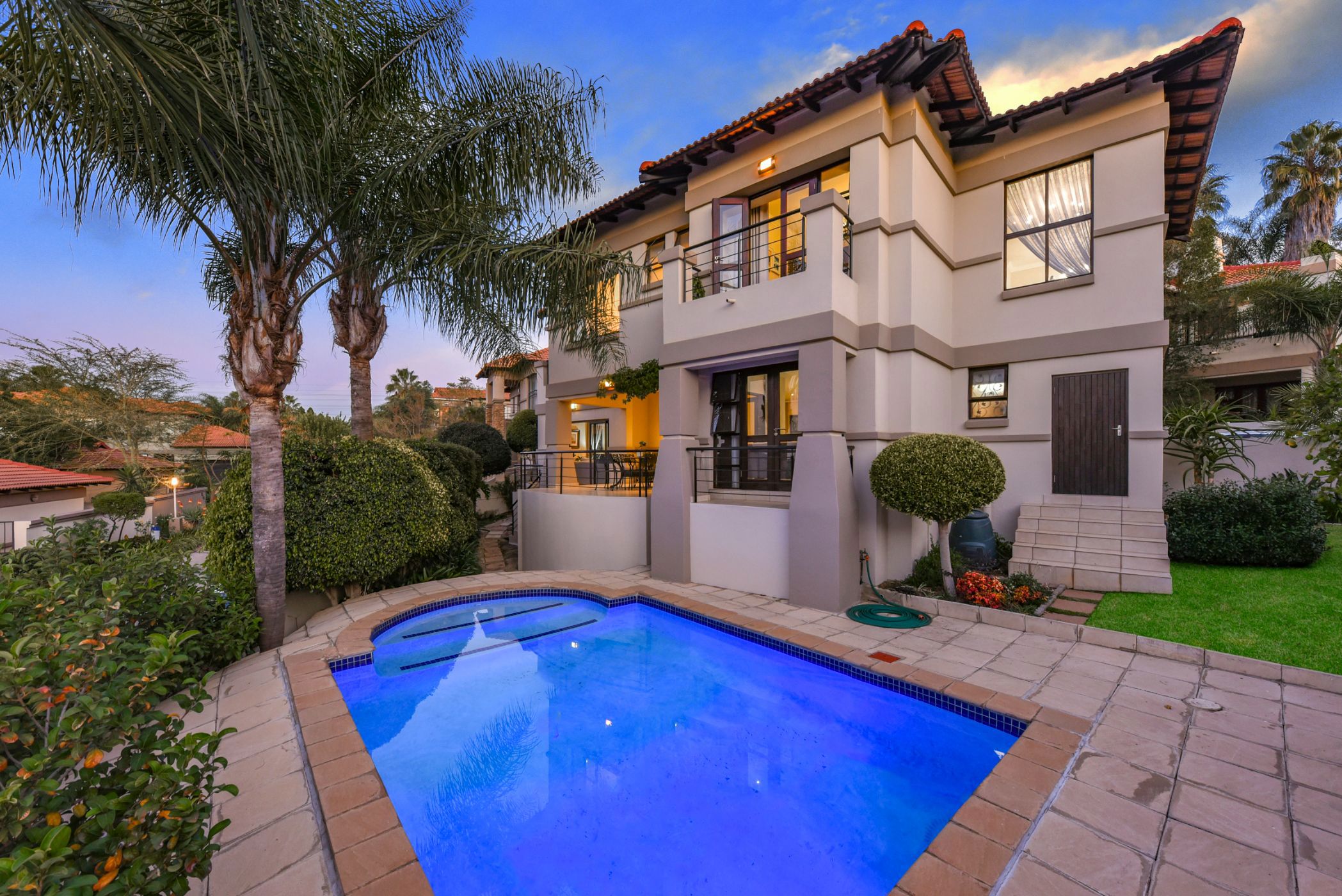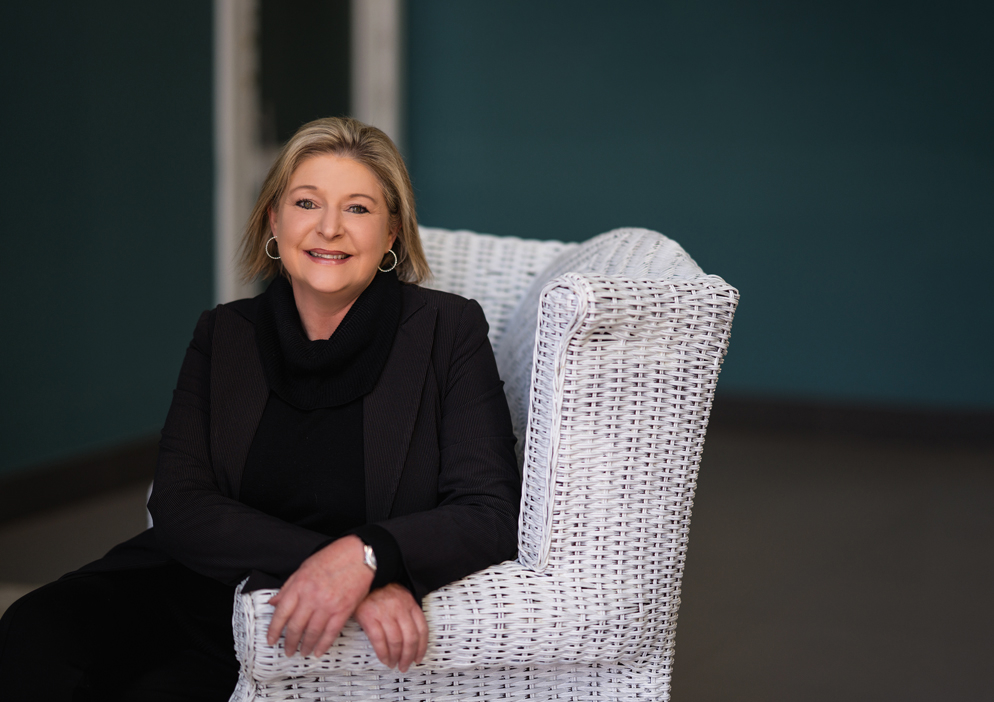Double-storey cluster sold in Beverley

MAGNIFIQUE!
Brilliantly positioned in the heart of a prestigious and well managed security estate, this immaculate modern home is designed with the contemporary family in mind. At the heart of the home, the granite kitchen is a chef's delight, accommodating a double door fridge, featuring a convenient separate scullery for effortless meal prep and a walk-in pantry and space for 3 appliances. The spacious open plan living areas flow seamlessly into a private and covered patio, offering serene views overlooking the gorgeous solar-heated pool. The formal living space includes sunken lounge complete with cosy gas fireplace, creating a warm and inviting ambiance.
Upstairs, you'll find a generously sized pyjama lounge or work-from-home space on the landing, providing versatility to suit your lifestyle. This magnificent house boasts 3 good sized bedrooms, each offering stunning views and 2 full bathrooms that provide comfort and convenience.
Additional features include Staff Accommodation with a separate entrance, a double automated garage and excellent security measures to ensure peace of mind. There is also an outside store room.
Solar Panels provide uninterrupted electricity supply.
The garden sprinkler system aids in keeping the well manicure garden looking lush all year round.
This exceptional property combines elegance, functionality, and security, making it the ideal choice for modern family living. Come and experience the lifestyle it offers! Move in ready - don't miss out!
Lonehill/Beverley is renowned as one of the safest suburbs in Gauteng, and is very community orientated with a fantastic park, dam and the koppie. On your doorstep you will find Lonehill and Fourways Shopping Centres, Monte Casino, some of the finest schools and excellent restaurants etc.
Listing details
Rooms
- 3 Bedrooms
- Main Bedroom
- Main bedroom with en-suite bathroom, air conditioner, carpeted floors, juliet balcony and walk-in closet
- Bedroom 2
- Bedroom with built-in cupboards, carpeted floors and juliet balcony
- Bedroom 3
- Bedroom with built-in cupboards and carpeted floors
- 2 Bathrooms
- Bathroom 1
- Bathroom with bath, double vanity, shower, tiled floors and toilet
- Bathroom 2
- Bathroom with basin, bath, shower, tiled floors and toilet
- Other rooms
- Dining Room
- Open plan dining room with curtain rails and tiled floors
- Kitchen
- Open plan kitchen with breakfast bar, eye-level oven, glass hob, granite tops, pantry and tiled floors
- Living Room
- Open plan living room with tiled floors
- Formal Lounge
- Open plan formal lounge with gas fireplace and tiled floors
- Guest Cloakroom
- Pyjama Lounge
- Pyjama lounge with blinds and tiled floors
- Scullery
- Scullery with dish-wash machine connection, granite tops and tiled floors

