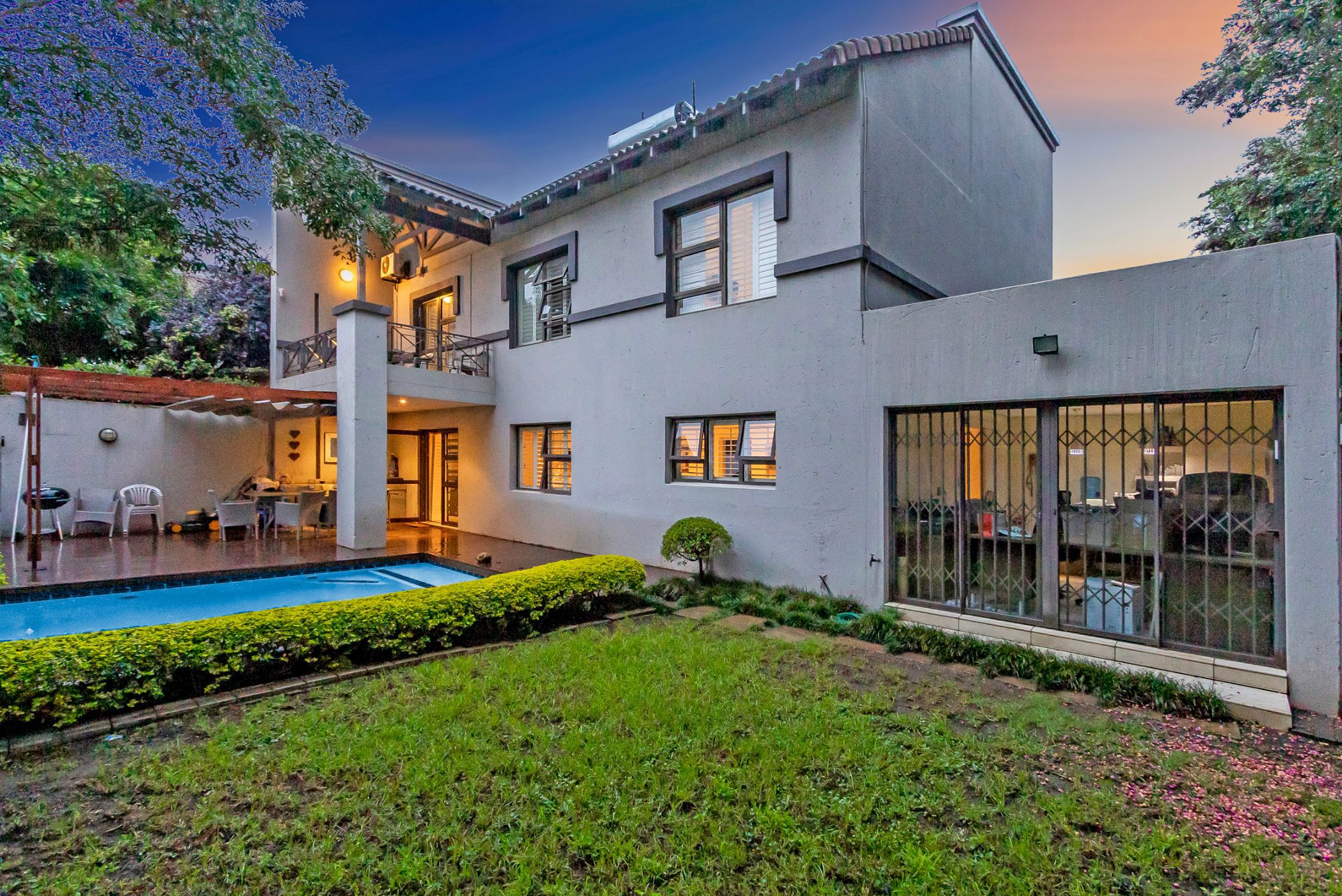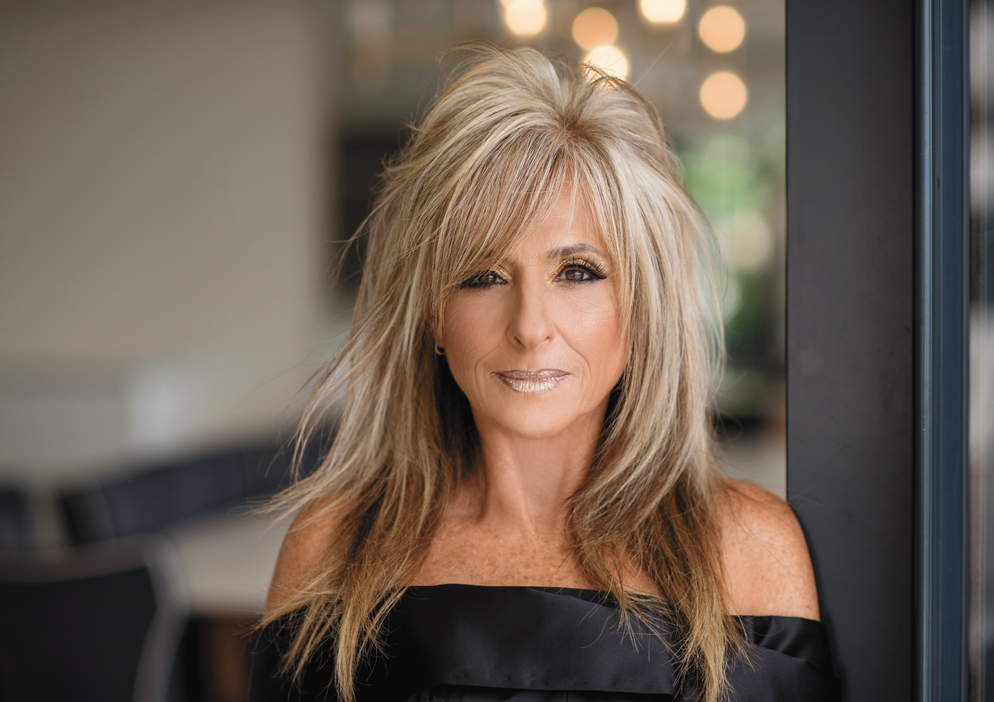Double-storey cluster for sale in Waverley, Johannesburg

Exquisite Double-Story Cluster Home in the Prestigious family-centric suburb of Waverley
Situated on one of Waverley's most coveted address within an intimate complex, this elegant double-story residence embodies the very essence of luxury, comfort and refined living. This home promises both privacy and security, with offsite monitored, boomed access providing a controlled entry to ensure peace of mind for you and your loved ones. Captivating expansive, open-plan layout seamlessly blends modern living with sophisticated design. The entrance flows effortlessly into the heart of the home, where a well-appointed kitchen awaits the discerning chef. The kitchen boasts premium finishes and an abundance of cabinetry, ensuring that you have both the style and functionality to create culinary masterpieces. This is complimented by a spacious pantry providing ample storage space. The living and dining areas offer a harmonious flow, perfect for both everyday living and entertaining. With expansive windows and doors that open onto the covered patio, effortlessly connecting with the beautifully landscaped outdoor environment. The patio overlooks a manicured garden, wooden deck and sparkling swimming pool an idyllic setting for hosting intimate gatherings or enjoying moments of relaxation. A conveniently placed guest cloakroom enhances the sense of hospitality and functionality on this floor. The well proportioned bar/TV room adds an additional level of space. The elegantly tiled staircase leads you upstairs, making a grand statement as you ascend into the private quarters guiding you toward three well-proportioned bedrooms. The primary suite is a true retreat, designed with the utmost attention to detail. A striking feature wall with premium wallpaper creates a focal point of elegance, while a reverse -cycle air conditioner ensures comfort year-round. The primary bedroom opens onto a private balcony. The en-suite bathroom is designed with luxury finishes and a spa-like atmosphere. This spaces provides the perfect escape to rejuvenate. The second and third bedrooms are generously sized, offering ample space for family members or guests. They share a conveniently located second bathroom, which offers both style and functionality. This remarkable home is designed for those who appreciate the finer details. The aluminum-framed windows allow an abundance of natural light to flood the interiors, enhancing the sense of space and openness. The combination of high-end tiles and laminated flooring throughout creates a seamless flow, ensuring that each room is as beautiful as it is functional. The automated double garage offers direct access to the unit. This residence is not just a house, it is a sanctuary. This home is tailored for individuals who demand the highest standards of living. It offers an exclusive lifestyle for those who seek both comfort and elegance. Contact me today to arrange your private viewing and step into a world of luxury and refinement.
Listing details
Rooms
- 3 Bedrooms
- Main Bedroom
- Main bedroom with en-suite bathroom, air conditioner, american shutters, balcony, built-in cupboards, laminate wood floors and tv port
- Bedroom 2
- Bedroom with american shutters, built-in cupboards and laminate wood floors
- Bedroom 3
- Bedroom with american shutters, built-in cupboards and laminate wood floors
- 2 Bathrooms
- Bathroom 1
- Bathroom with bath, blinds, double vanity, shower over bath, tiled floors and toilet
- Bathroom 2
- Bathroom with basin, bath, shower, tiled floors and toilet
- Other rooms
- Dining Room
- Open plan dining room with american shutters and tiled floors
- Kitchen
- Open plan kitchen with bar, breakfast bar, caesar stone finishes, double eye-level oven, extractor fan, hob, melamine finishes and tiled floors
- Living Room
- Open plan living room with american shutters, tiled floors and tv port
- Study
- Study with american shutters, sliding doors and tiled floors
- Guest Cloakroom
- Guest cloakroom with basin, blinds, tiled floors and toilet

