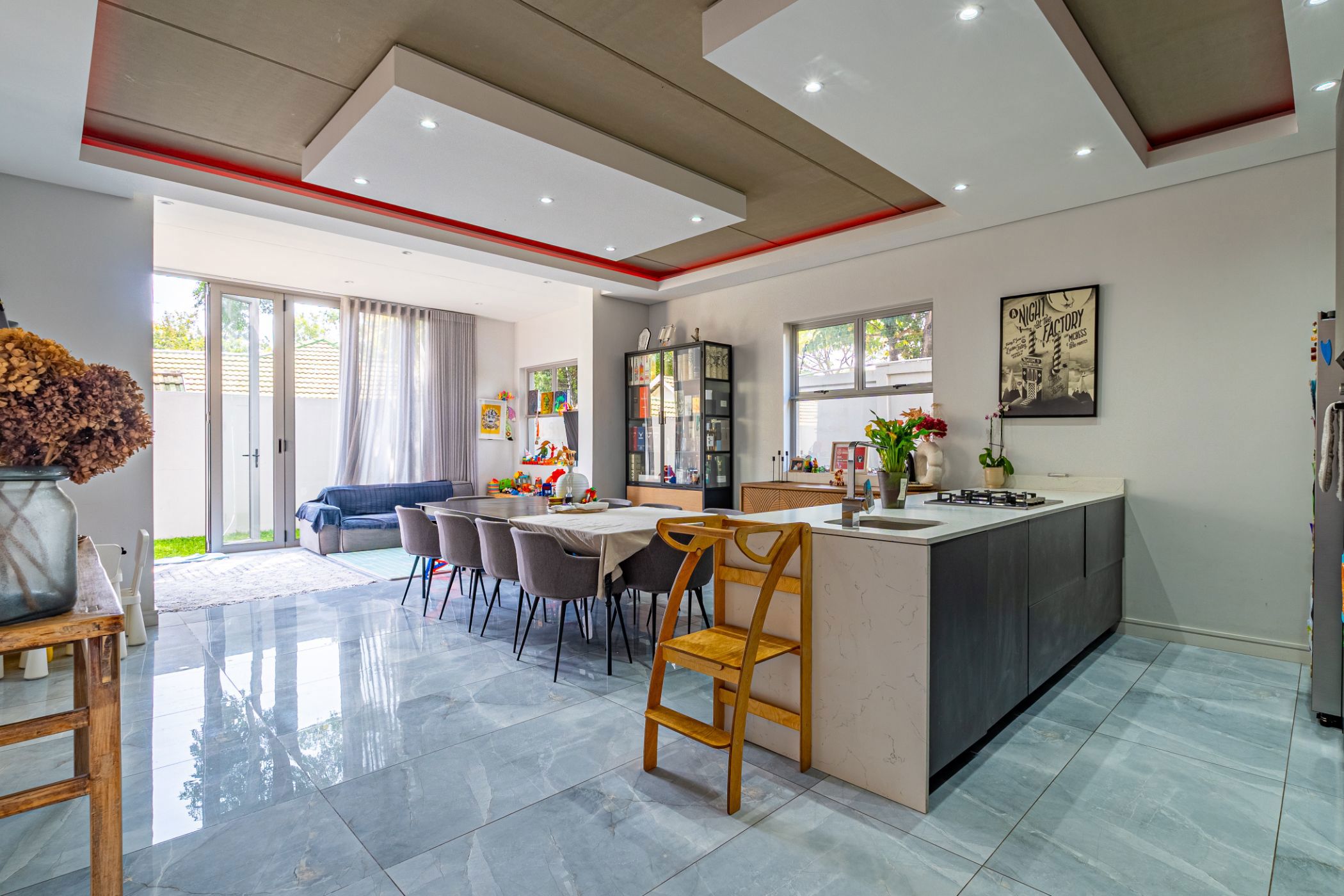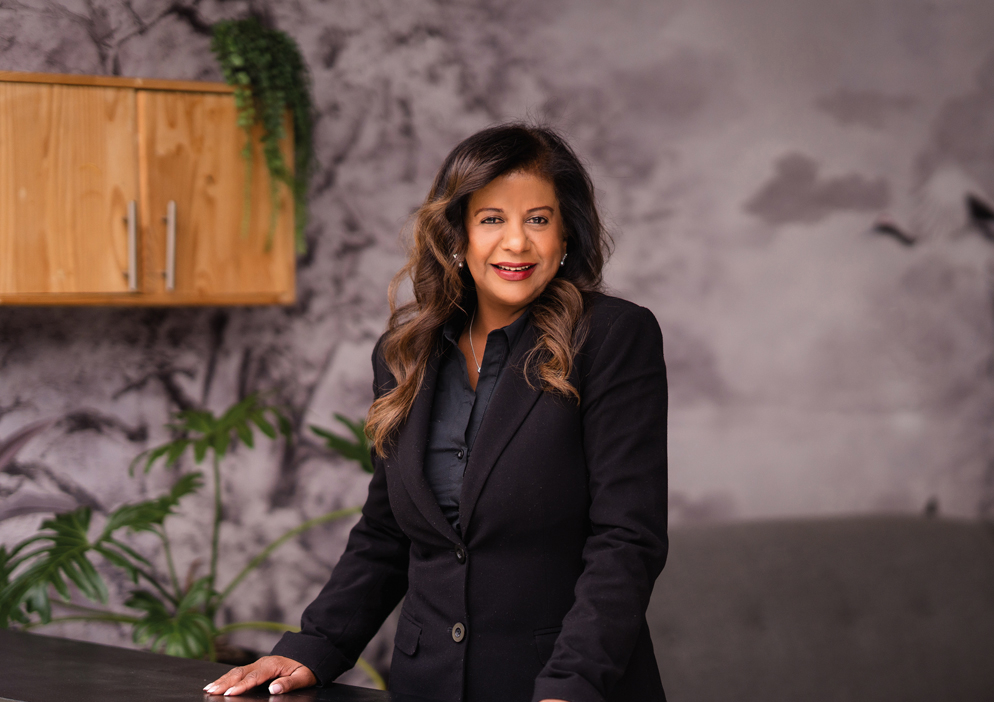Double-storey cluster for sale in Morningside Manor

Luxury living at its best!
NO TRANSFER DUTY
Asking R3 995,000 Including VAT (R3,473 913.04 Excl VAT)
Perfect for the discerning buyer, this double storey cluster in a small secure complex of 6 units combines luxury and functionality, just what you've been looking for!
Offering modern finishes throughout the home, the ground level boasts an open plan kitchen with Caesarstone countertops, a gas hob, veggie bowl, eye-level oven and high end cabinetry. For added convenience the scullery has space for 3 appliances and direct access to the garage.
The dining room, perfect for family meal time or hosting, flows seamlessly to the TV lounge with stacking doors opening onto a beautiful wrap around garden with splash pool. The formal lounge at the bottom of the stairs is warm and inviting with plenty of natural light.
The landing area upstairs can be used as a reading nook or small office. All 4 bedrooms upstairs have en-suite bathrooms, laminate flooring throughout and have air conditioning. The expansive main bedroom with a walk-through closest opens onto its own private balcony and the en-suite bathroom with double vanity, tub and glass-enclosed shower. The second bedroom also opens to a private balcony.
Domestic accommodation.
Whether you're looking for a lock up and go, a peaceful retreat or a spacious family home, this is the perfect home.
Conveniently located in a boomed off area within close proximity to Morning Glen shopping centre, Morningside Police Station, Morningside Clinic, Sunninghill Hospital, Redhill Private school and several other amenities.
Listing details
Rooms
- 4 Bedrooms
- Main Bedroom
- Main bedroom with en-suite bathroom, air conditioner, balcony, built-in cupboards, laminate wood floors and stacking doors
- Bedroom 2
- Bedroom with en-suite bathroom, air conditioner, balcony, built-in cupboards and laminate wood floors
- Bedroom 3
- Bedroom with en-suite bathroom, air conditioner, built-in cupboards and laminate wood floors
- Bedroom 4
- Bedroom with en-suite bathroom, built-in cupboards and laminate wood floors
- 4 Bathrooms
- Bathroom 1
- Bathroom with bath, double vanity, shower and toilet
- Bathroom 2
- Bathroom with basin, shower and toilet
- Bathroom 3
- Bathroom with basin, bath and toilet
- Bathroom 4
- Bathroom with basin, shower and toilet
- Other rooms
- Dining Room
- Dining room with tiled floors
- Family/TV Room
- Open plan family/tv room with tiled floors
- Kitchen
- Open plan kitchen with tiled floors
- Formal Lounge
- Formal lounge with tiled floors
- Scullery
- Scullery with tiled floors
