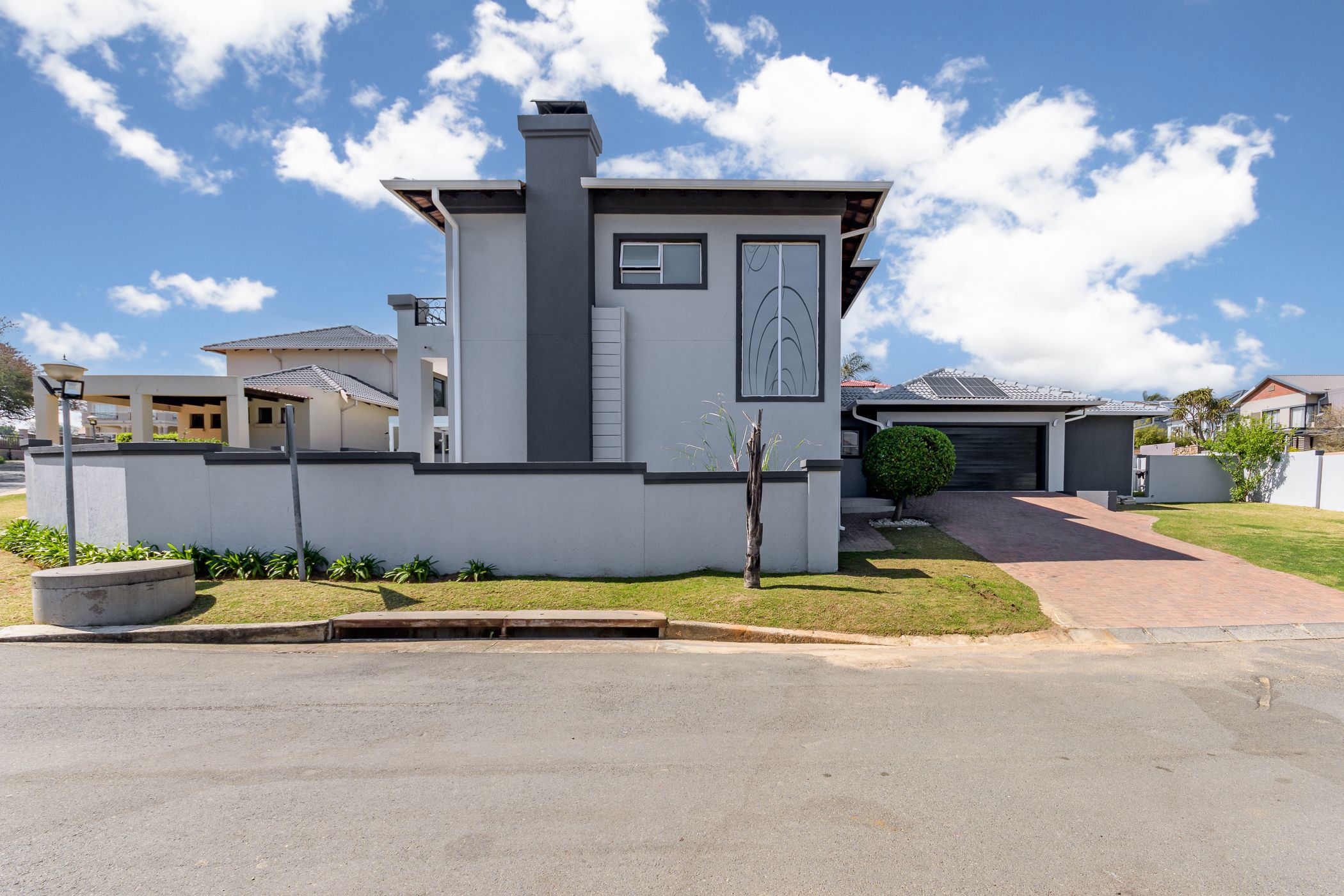Double-storey cluster for sale in Honeydew Manor

Stunning family home for sale in Honeydew manor
Welcome to this beautifully designed family home where modern elegance meets everyday comfort. Perfectly positioned in one of Honeydew Manor's most desirable estates, this home offers breathtaking views and tranquil living.
The upstairs boasts four generously sized north-facing bedrooms, and two bathrooms one being the main en-suite, and a cozy pyjama lounge ideal for family relaxation.
Downstairs, the home features seamless open-plan living room, a formal lounge and dining room area, complemented by a modern kitchen with a smeg gas stove, scullery, and laundry room. Beautifully designed for both style and practicality, this space flows effortlessly to the outdoors.
Step outside to a private haven complete with a sparkling pool, boma area, and landscaped garden, offering the perfect setting for entertaining or quiet retreats.
Additional features include:
• Staff accommodation
• Double garage with ample visitor parking
• Inverter, lithium battery, and solar panels for energy efficiency and uninterrupted living
• twenty four hour estate security with personnel and surveillance cameras
Conveniently located within a five km radius of excellent schools and major shopping malls, this property combines lifestyle, security, and convenience.
Listing details
Rooms
- 4 Bedrooms
- Main Bedroom
- Main bedroom with en-suite bathroom, balcony, juliet balcony, king bed, sliding doors, tiled floors and walk-in closet
- Bedroom 2
- Bedroom with built-in cupboards, queen bed and tiled floors
- Bedroom 3
- Bedroom with balcony, built-in cupboards, double bed and tiled floors
- Bedroom 4
- Bedroom with built-in cupboards, double bed and tiled floors
- 2 Bathrooms
- Bathroom 1
- Bathroom with bath, double vanity, shower, tiled floors and toilet
- Bathroom 2
- Bathroom with basin, bath, shower, tiled floors and toilet
- Other rooms
- Dining Room
- Open plan dining room with sliding doors and tiled floors
- Entrance Hall
- Entrance hall with tiled floors
- Family/TV Room
- Open plan family/tv room with high ceilings, tiled floors, tv port and wood fireplace
- Kitchen
- Open plan kitchen with air conditioner, breakfast nook, eye-level oven, gas/electric stove, quartz tops and tiled floors
- Living Room
- Open plan living room with high ceilings, sliding doors and tiled floors
- Scullery
- Scullery with dish-wash machine connection, quartz tops and tiled floors
- Laundry
- Laundry with caesar stone tops, tiled floors, tumble dryer connection and washing machine connection
- Pyjama Lounge
- Open plan pyjama lounge with telephone port and tiled floors
