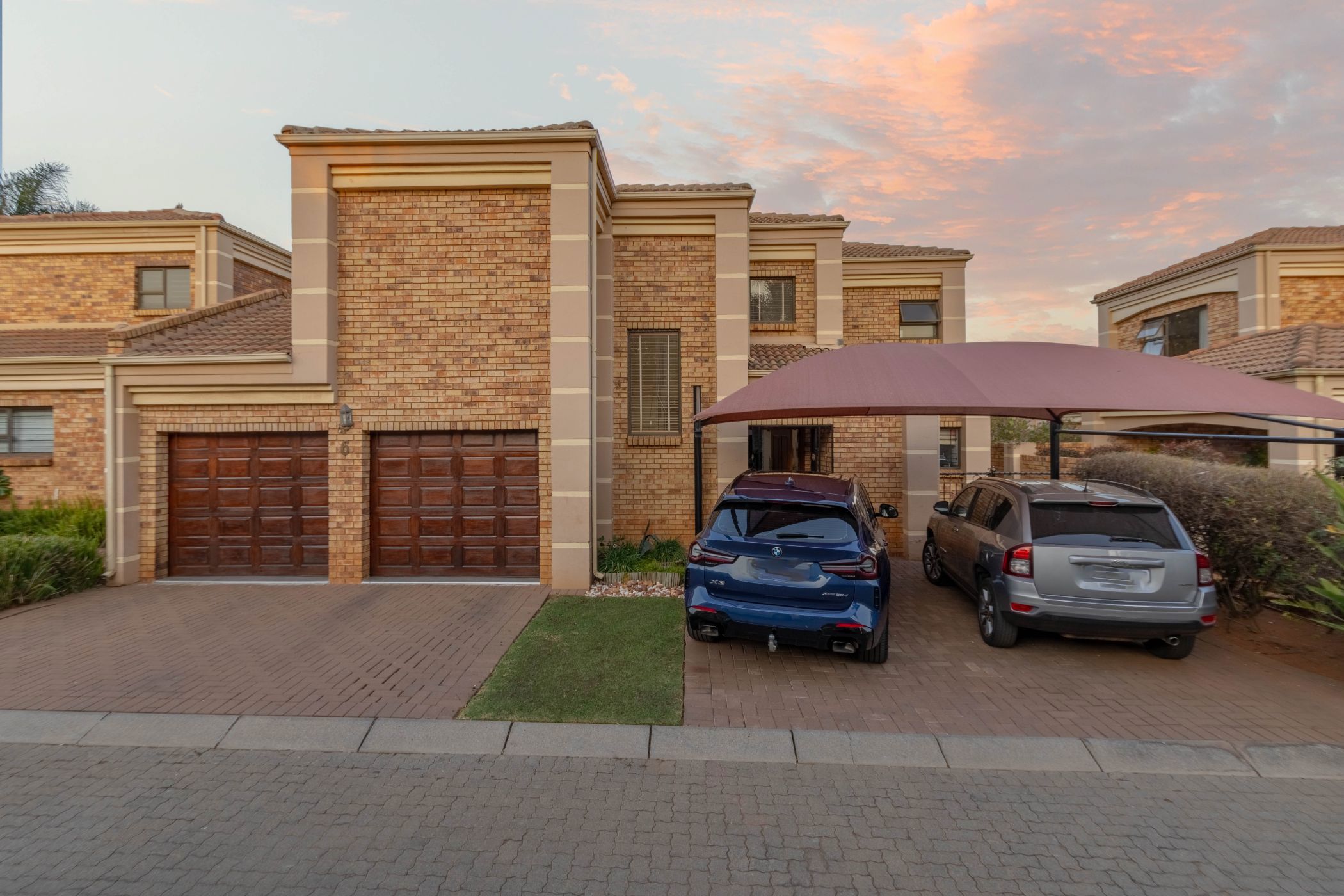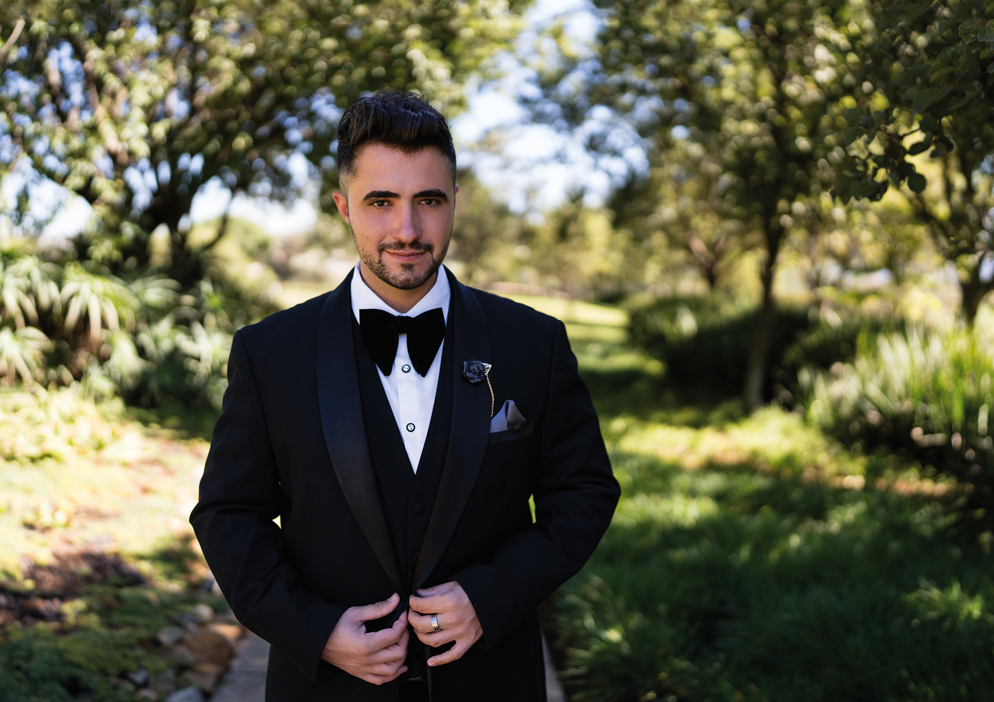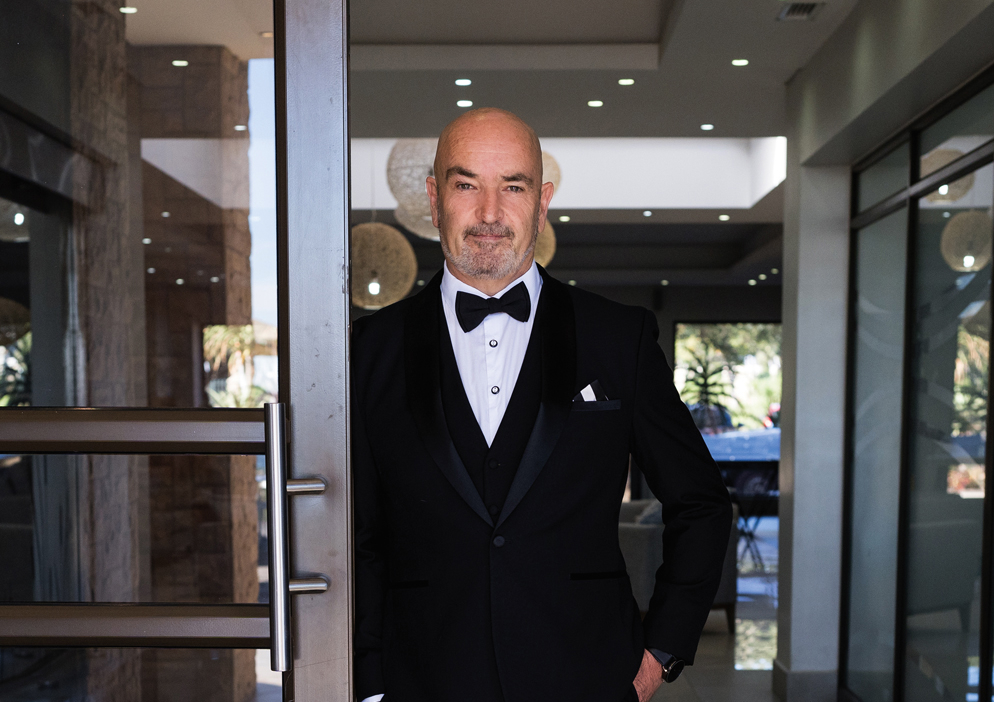Double-storey cluster for sale in Boksburg West

Stunning Cluster in Boomed Off Area, West End, Dan Davies St
A Home Designed for Living, Entertaining & Creating Memories
From the moment you step inside, this exquisite double-storey cluster welcomes you with a sense of space, light, and elegance. The ground floor sets the tone with sleek porcelain tiles and a refreshing modern flow.
The open-plan design makes entertaining effortless. Imagine evenings spent in the stylish lounge, where sliding doors lead to a beautiful enclosed patio — complete with a built-in bar and sparkling splash pool. Whether it's summer braais with friends or cozy family nights, this home was made for gathering and celebrating life.
The dining area invites laughter over shared meals, while the chef's kitchen will truly inspire you — fitted with a double oven, hob, and generous space for a double-door fridge. A separate pantry and scullery keep everything neatly tucked away, making the heart of the home both practical and luxurious.
Upstairs, tranquility takes over. Three generous bedrooms offer a peaceful retreat for the whole family. The main suite is a sanctuary in itself, featuring a private dressing area and a full en-suite bathroom that feels like your own spa escape. A versatile extra room off the main bedroom offers endless possibilities — whether a home office, baby room, or creative studio. A dedicated study adds to the functionality of this thoughtful layout.
The home doesn't just stop at beauty — convenience is part of the package, with a double automated garage offering direct access into the home, plus a double carport for extra space.
This is more than just a house — it's where your family's next chapter begins.
Call us today to arrange your exclusive viewing and make this exceptional property yours.
Listing details
Rooms
- 4 Bedrooms
- Main Bedroom
- Main bedroom with en-suite bathroom, air conditioner, built-in cupboards, king bed, tiled floors, walk-in closet and walk-in dressing room
- Bedroom 2
- Bedroom with built-in cupboards, king bed and tiled floors
- Bedroom 3
- Bedroom with built-in cupboards, king bed and tiled floors
- Bedroom 4
- Bedroom with king bed and tiled floors
- 3 Bathrooms
- Bathroom 1
- Bathroom with basin, tiled floors and toilet
- Bathroom 2
- Bathroom with basin, bath, shower, tiled floors and toilet
- Bathroom 3
- Bathroom with basin, corner bath, double basin, shower, tiled floors and toilet
- Other rooms
- Dining Room
- Open plan dining room with curtain rails and tiled floors
- Family/TV Room
- Open plan family/tv room with curtain rails, stacking doors and tiled floors
- Kitchen
- Open plan kitchen with breakfast nook, dish-wash machine connection, double eye-level oven, electric stove, extractor fan, glass hob, granite tops, pantry, tiled floors, tumble dryer connection and walk-in pantry
- Study
- Study with tiled floors
- Entertainment Room
- Open plan entertainment room with sliding doors and tiled floors

