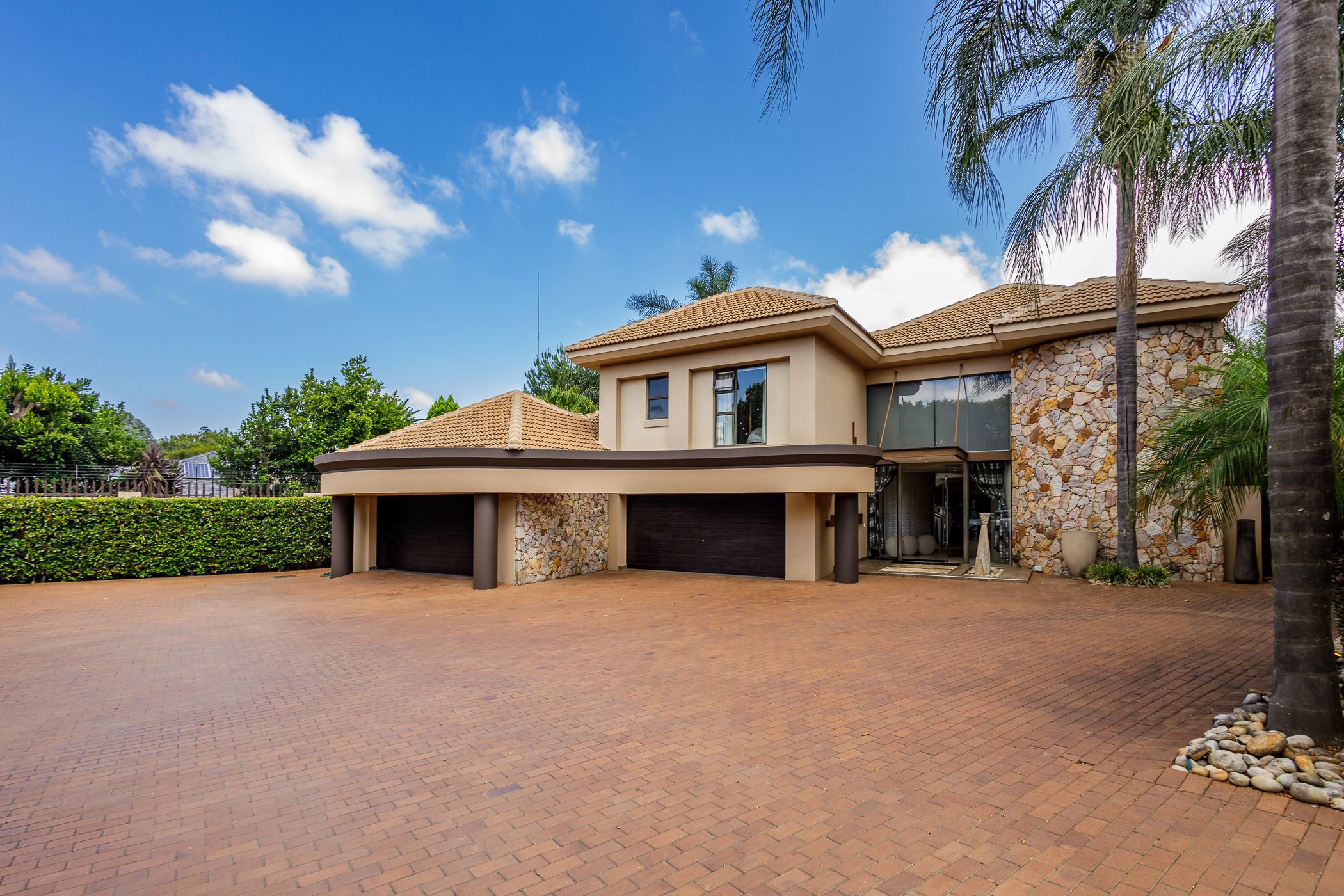Double-storey cluster for sale in Bedfordview

CHIC, CONTEMPORARY CLUSTER WITH 24HR SECURITY
Born of sumptuous extravagance and tempered by the finest architectural styling – this exclusive cluster home affords the privileged few a rare opportunity to experience lavish opulence and the finest international finishes.
Uncompromised privacy coupled with 24hour state of the art security for the discerning homeowner that seeks a peace of mind lifestyle. Prestigiously positioned in the heart of Bedfordview within convenient access to excellent private schools, upmarket shopping facilities and all major arterials.
ACCOMMODATION
Mesmerising double volume entrance hall sets the tone as you enter this master-built cluster home. Executive, well appointed study. Opulent formal lounge and dining room enhanced by expansive stack-away doors and spectacular outlook of the magnificent landscaped gardens. An enchanting atmosphere prevails in the scintillating enclosed, entertainment patio with master-crafted fitted bar and gas braai. The gourmet kitchen is a tribute to excellence, embellished with the finest finishes, Siemens appliances and boasting an Alfresco breakfast area & separate laundry area. Scintillating open-plan family room with air-conditioning and surround sound.
Four sumptuous bedroom suites complimented by state-of-the-art bathrooms. An unrivalled master suite features expansive master-crafted cupboards, private balcony and the ultimate en-suite bathroom embellished with exceptional finishes, including heated towel rails, double shower heads and separate toilet and bidet. Generously appointed walk-in linen room.
Savour the landscaped garden (auto irrigation) enhanced by the tranquil pool setting with water features, featured lighting & jungle gym play area on astro turf for children to play.
Full staff suite and separate storeroom. Garaging for four cars and ample visitors parking. State of the art alarm system with CCTV cameras and perimeter electric fencing.
Additional: Pre-paid electricity, back-up power for the whole house includes 18 solar panels, 12kV Inverter and
2 x 10.5kV lithium batteries as well as wired for change-over to a generator, pool heating, Fibre Internet, piped sound within the lounge, dining room, kitchen, entertainer's patio and master suite. Furniture negotiable.
Listing details
Rooms
- 4 Bedrooms
- Main Bedroom
- Main bedroom with en-suite bathroom, balcony, curtain rails, king bed, sliding doors, solid oak flooring, under floor heating and walk-in closet
- Bedroom 2
- Bedroom with balcony, built-in cupboards, curtain rails, sliding doors, tiled floors and under floor heating
- Bedroom 3
- Bedroom with balcony, built-in cupboards, curtain rails, sliding doors, tiled floors and under floor heating
- Bedroom 4
- Bedroom with en-suite bathroom, balcony, curtain rails, sliding doors, tiled floors, under floor heating and walk-in closet
- 3 Bathrooms
- Bathroom 1
- Bathroom with bidet, blinds, double basin, double shower, tiled floors and toilet
- Bathroom 2
- Bathroom with basin, blinds, shower, tiled floors and toilet
- Bathroom 3
- Bathroom with basin, bath, blinds, double basin, shower and tiled floors
- Other rooms
- Dining Room
- Open plan dining room with curtain rails, high ceilings, stacking doors, tiled floors and wired for computer network
- Family/TV Room
- Open plan family/tv room with air conditioner, curtain rails, high ceilings, surround sound, tiled floors and wired for computer network
- Kitchen
- Open plan kitchen with blinds, breakfast nook, centre island, extractor fan, eye-level oven, granite tops, hob, tiled floors and under floor heating
- Formal Lounge
- Open plan formal lounge with curtain rails, high ceilings, stacking doors, tiled floors and wired for computer network
- Entertainment Room
- Entertainment room with fitted bar, patio, stacking doors, tiled floors and wired for computer network
