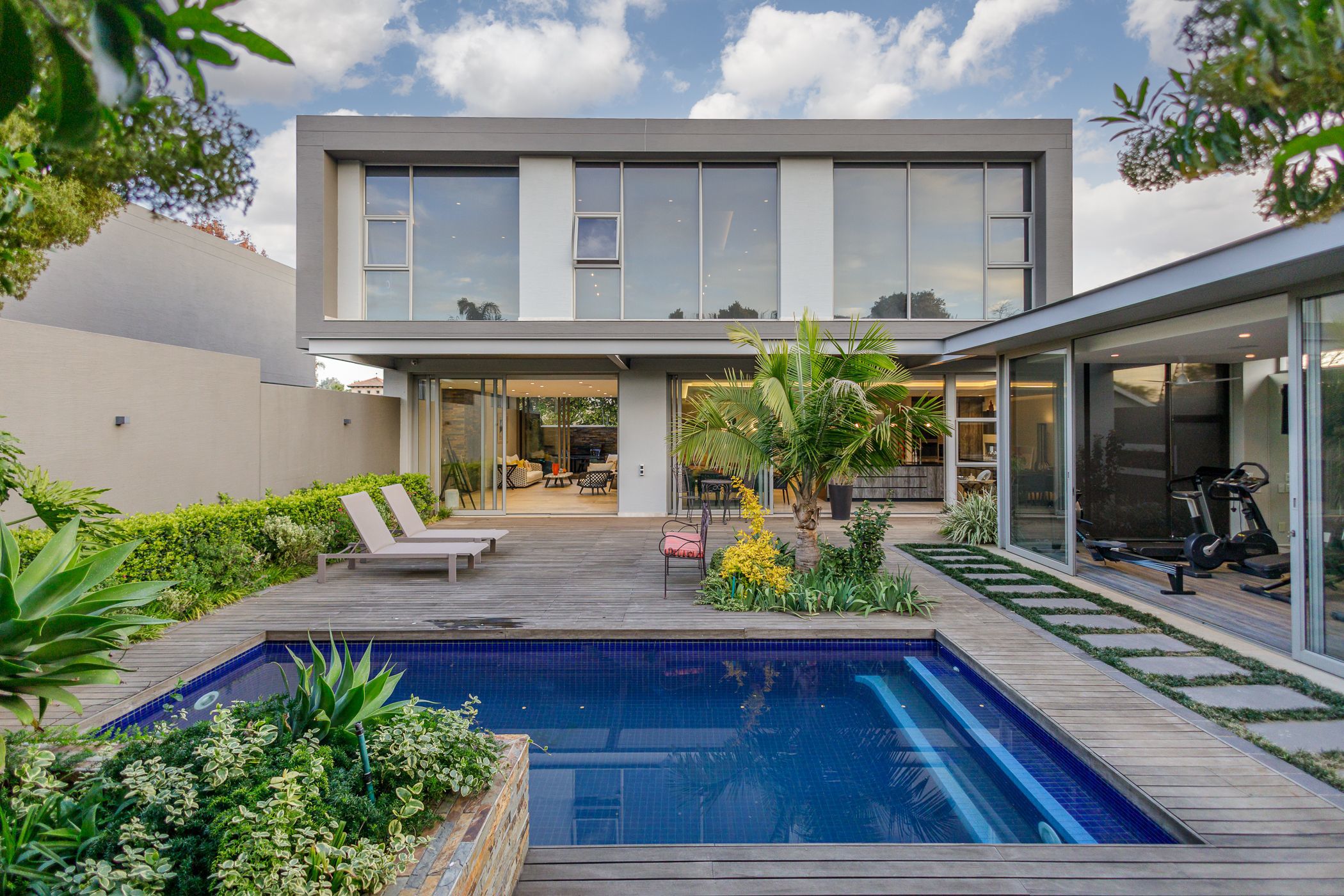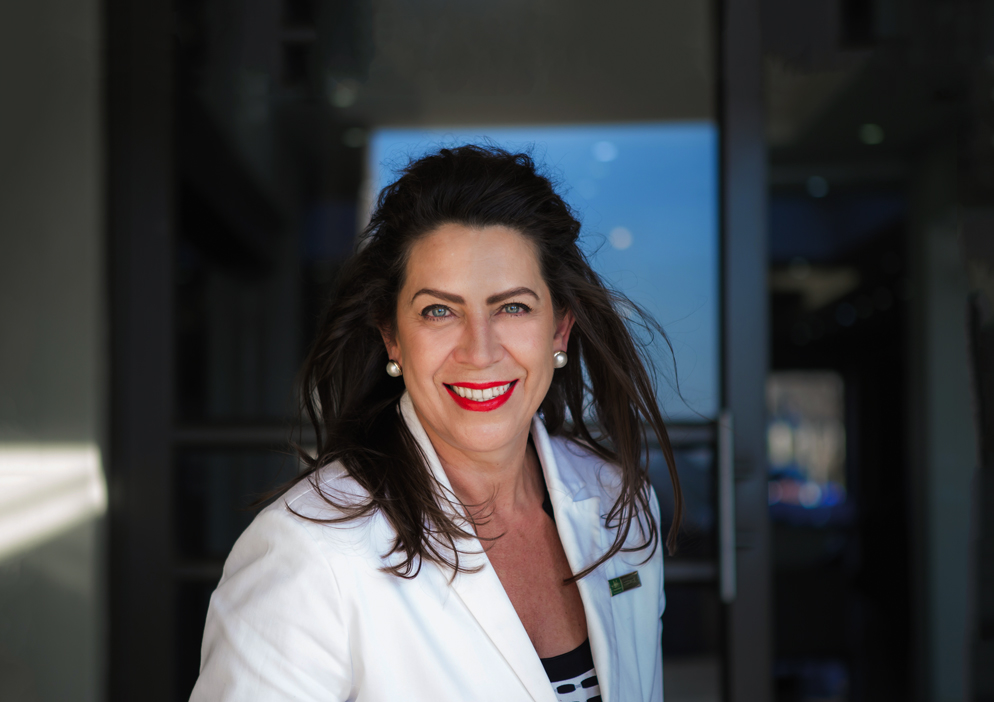Double-storey cluster for sale in Bedfordview

MASTERBUILT CLUSTER – A TRIUMPH OF DESIGN
Breathtaking, modernist design featuring superlative accommodation enhanced by minimalistic fixtures & high-end finishes – a smart home of note. Bold architecture by Bramante Investments and walls of glass enfold this home of majestic proportions with backup power & water. Easy access to exceptional private schools, upmarket shopping centers, and major arterials.
ACCOMMODATION
A remarkable home for a remarkable family. The welcoming entrance sets the tone of tranquillity with water features & sculpture. Capacious, double-volume living room (includes auto projector & hidden screen) which looks out onto the Hollywood pool deck. Epic apéritif/wine cellar – glass enclosed & climate controlled. The dining room adjacent to the kitchen features exquisite cabinetry and Caesarstone countertops complimented by premium Siemens appliances including fridge/freezer and Wifi, integrated oven. The entertainment area with barbecue & extractor fan, u/c ice machine & floor-to-ceiling cavity doors, allows for fresh air above the koi pond with green walls and waterfall spouts.
Upstairs 4 bright bedrooms suites, secured by a roller shutter door, include exquisite cabinetry, and automated blinds with a central, integrated home office/study. The main bedroom suite boasts an inspired bathroom and walk-in dressing room. A separate fitness room/gym overlooking the landscaped garden with a mosaic pool & wood deck surround. 3 Garages & a staff suite.
Additional Features:
Custom lighting, ducted air-conditioning, and an automated smart, sound system. State-of-the-art security includes 24-hour off-site monitoring from the street, into this very small, exclusive complex with a private guardhouse – CCTV, master key system, and keyless entry control for face recognition.
Borehole water (auto irrigation) includes 2 water tanks and prepaid electricity - solar panels & battery backup supply as well as 2 solar geysers.
A turnkey property to enjoy!
Listing details
Rooms
- 4 Bedrooms
- Main Bedroom
- Main bedroom with en-suite bathroom, king bed, tiled floors and walk-in closet
- Bedroom 2
- Bedroom with en-suite bathroom, blinds, built-in cupboards, king bed and tiled floors
- Bedroom 3
- Bedroom with en-suite bathroom, blinds, built-in cupboards, queen bed and tiled floors
- Bedroom 4
- Bedroom with en-suite bathroom, blinds, built-in cupboards, queen bed and tiled floors
- 4 Bathrooms
- Bathroom 1
- Bathroom with bath, bidet, blinds, double basin, shower, tiled floors and toilet
- Bathroom 2
- Bathroom with blinds and tiled floors
- Bathroom 3
- Bathroom with blinds and tiled floors
- Bathroom 4
- Bathroom with blinds and tiled floors
- Other rooms
- Dining Room
- Open plan dining room with air conditioner, sliding doors and tiled floors
- Family/TV Room
- Open plan family/tv room
- Kitchen
- Open plan kitchen with breakfast nook, caesar stone finishes, centre island and wood finishes
- Formal Lounge
- Open plan formal lounge with air conditioner, sliding doors and tiled floors
