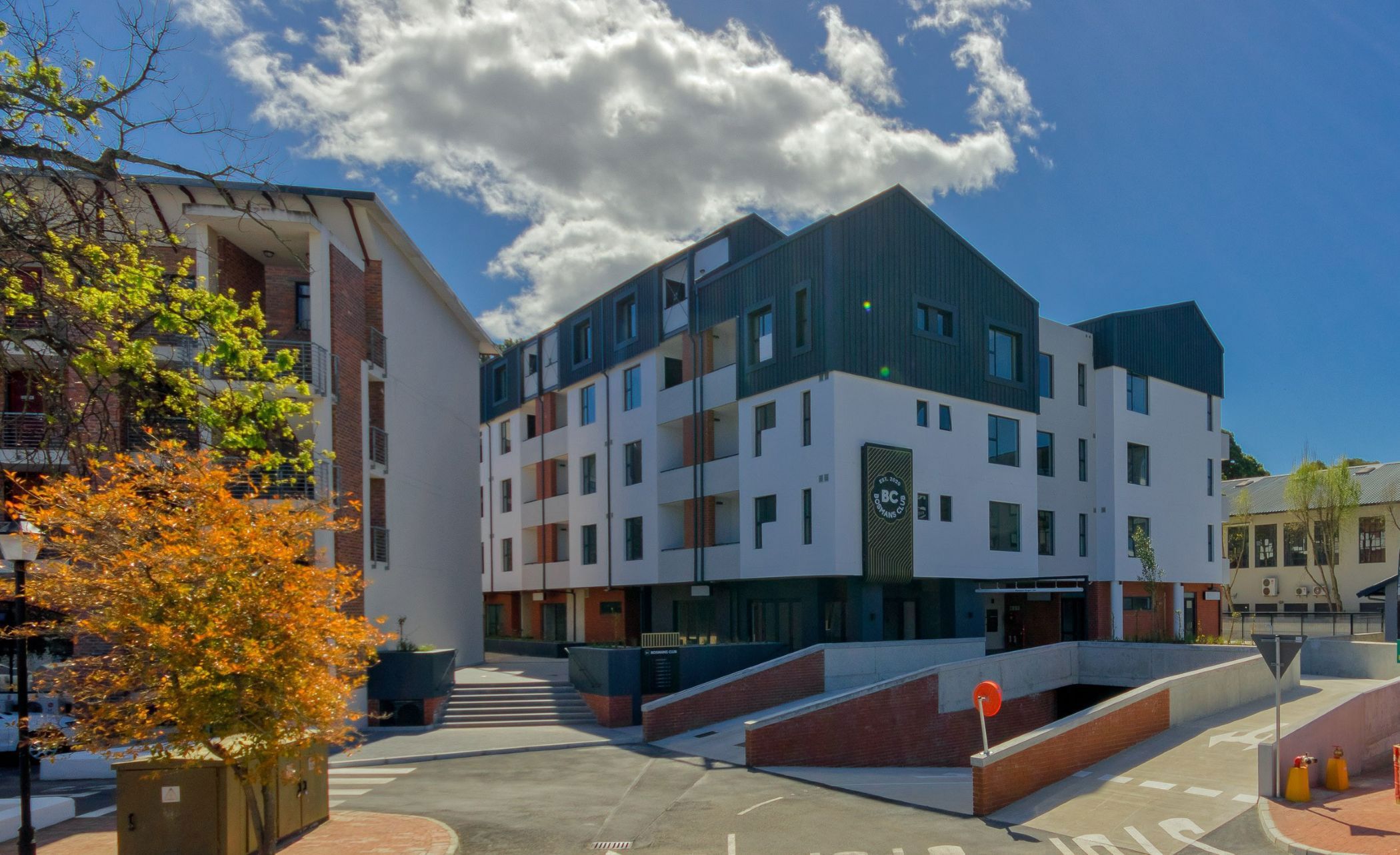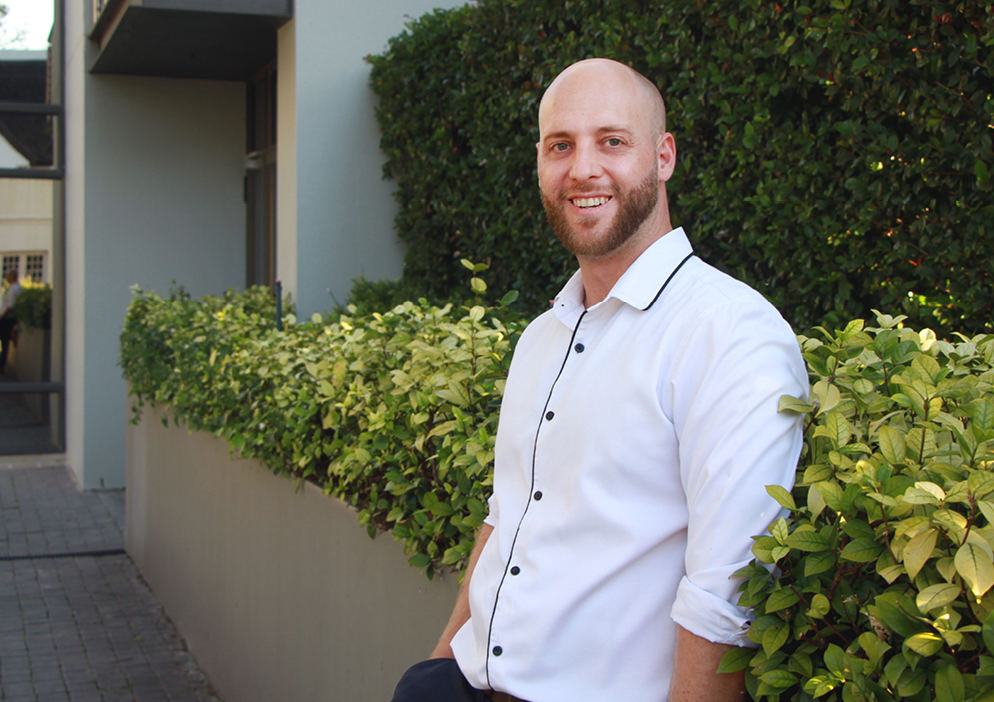Double-storey apartment for sale in Stellenbosch

Stylish Duplex Loft Apartment in Sought-After Bosmans Club.
Nestled in the heart of the vibrant and fast-growing Bosmans Club development — just minutes from Stellenbosch Central — this modern duplex apartment offers the perfect fusion of urban living and tranquil surroundings. Surrounded by leading tertiary institutions like IMM Graduate School, Belgium IT Collage, and UXI Sport, it's ideal for young professionals, students, or savvy investors looking for long-term value in one of Stellenbosch's most promising areas.
This light-filled, 75m² apartment boasts a rare dual-balcony design, with breathtaking views of the mountains and river. The spacious open-plan living area flows seamlessly to a private balcony, while the upstairs main bedroom features its own balcony. Both bedrooms are en-suite. High ceilings, large windows, and industrial-chic finishes (think face-brick, steel, glass, and concrete) create a modern yet inviting aesthetic.
The fully fitted kitchen includes premium SMEG appliances — gas hob, oven, extractor — as well as a dishwasher and fridge/freezer combo. The apartment comes with air conditioning in both bedrooms, custom blinds, pre-paid electricity, and installed fibre. Two secure basement parking bays are included.
Bosmans Club residents enjoy access to a rooftop braai terrace, lift access, bike shed with wash bay, and on-site security. A ground-floor retail hub features a laundromat and restaurant, while nearby eateries and coffee spots like Dalla Cia and Punjab Indian Restaurant add to the lifestyle appeal. With easy access to hiking and cycling trails, as well as Stellenbosch's major transport routes, this location offers the best of town and country living.
Whether you're looking to live in or invest, this apartment is a rare opportunity in a dynamic precinct poised for continued growth.
Listing details
Rooms
- 2 Bedrooms
- Main Bedroom
- Main bedroom with en-suite bathroom, balcony, built-in cupboards, sliding doors, tiled floors and walk-in closet
- Bedroom 2
- Bedroom with en-suite bathroom, built-in cupboards and tiled floors
- 2 Bathrooms
- Bathroom 1
- Bathroom with basin, bath, shower, sliding doors, tiled floors and toilet
- Bathroom 2
- Bathroom with basin, shower, sliding doors, tiled floors and toilet
- Other rooms
- Dining Room
- Open plan dining room with balcony, sliding doors and tiled floors
- Kitchen
- Open plan kitchen with dishwasher, double volume, extractor fan, fridge, hob, tiled floors and under counter oven
- Living Room
- Open plan living room with balcony, sliding doors and tiled floors
