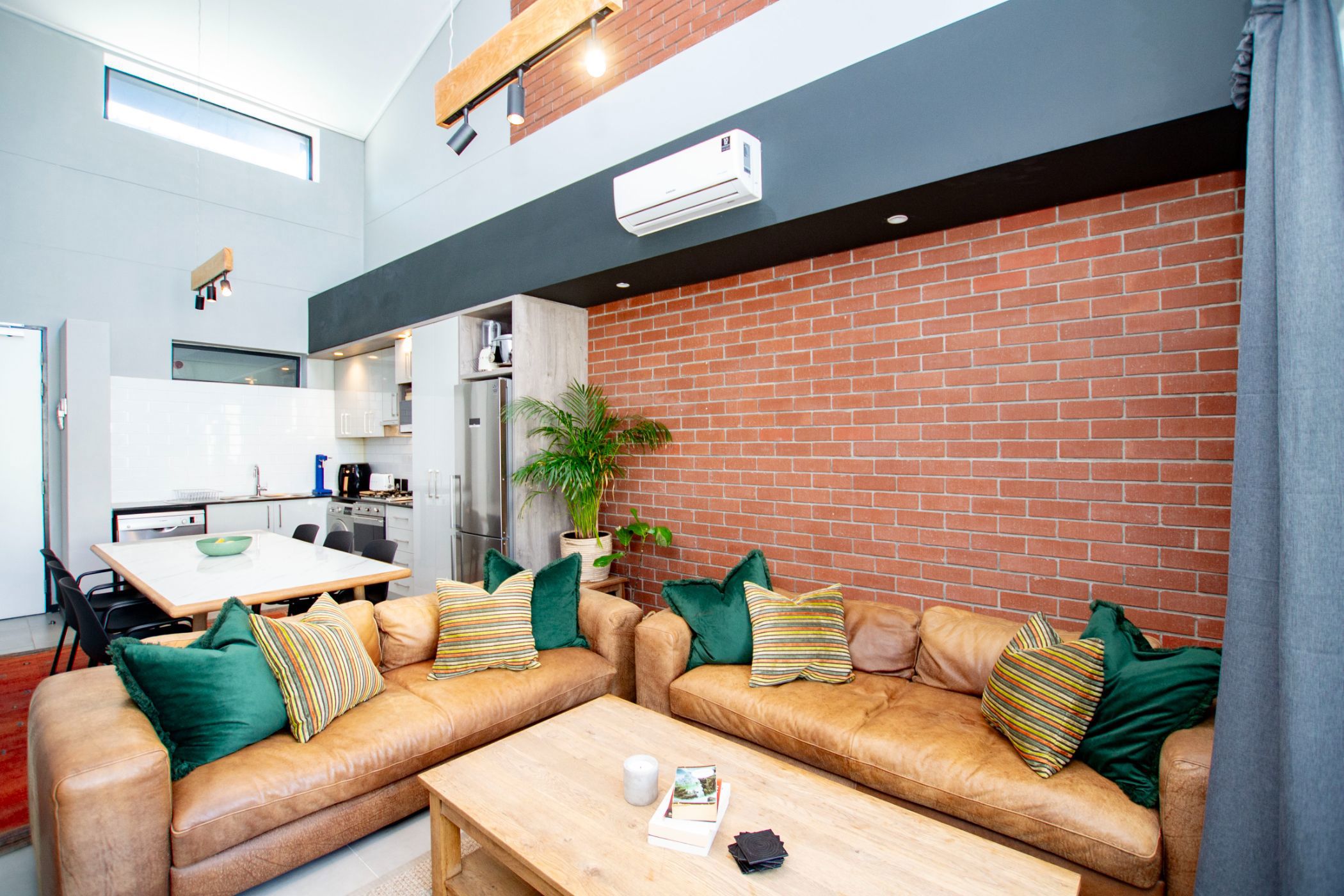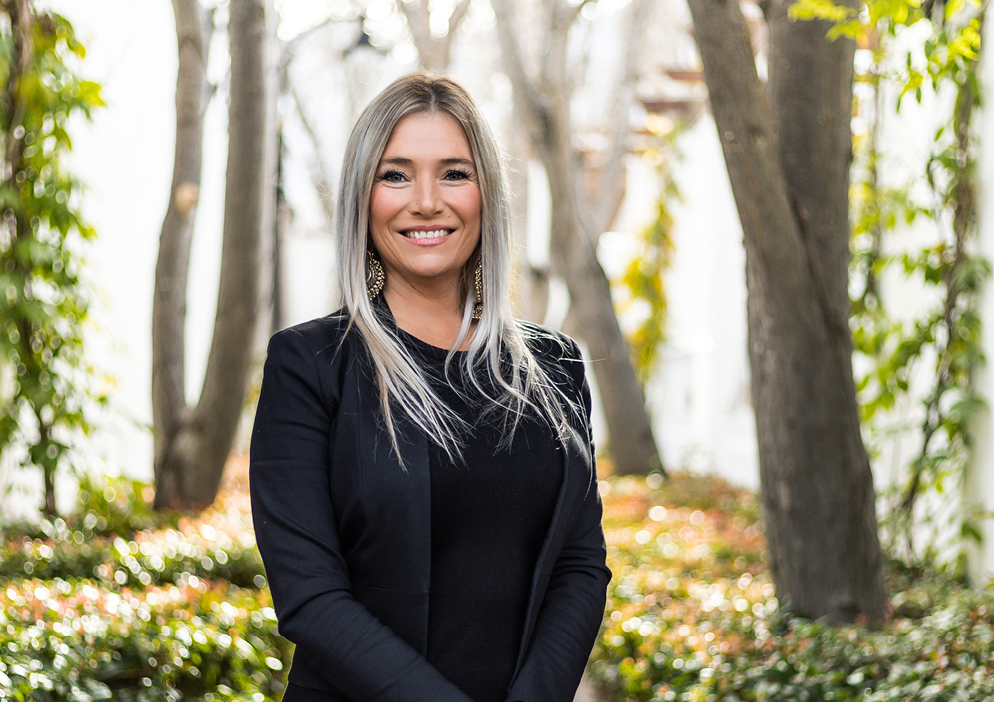Double-storey apartment for sale in Onder Papegaaiberg

Introducing Stellenbosch’s new urban gem
The emerging Bosmans Crossing precinct, part of the Adam Tas Corridor upgrade, has been earmarked as a prime growth area, often referred to as the "new town of Stellenbosch." Nestled at the foot of Papegaaiberg, this exciting development offers the perfect blend of urban convenience and countryside charm. Surrounded by top tertiary institutions like IMM Graduate School, Inscape College, Belgium Campus iTversity and Open Window University, the area has quickly become a sought-after location for young professionals, students and investors alike. Residents enjoy a host of lifestyle amenities including Dalla Cia Italian Restaurant, Punjab Indian Restaurant, a deli, hair salons, laundry services and a growing collection of retail and commercial spaces. Its signature red face-brick façade and industrial-chic aesthetic create a unique architectural identity that is both low-maintenance and stylish. Despite its tranquil setting, Bosmans Crossing is just 3 km from Stellenbosch Central, with world-renowned wine farms and scenic hiking trails only minutes away.
This exceptional 93m² loft-style apartment is truly one of a kind. Both bedrooms are en suite, with the rare bonus of two private balconies for extra outdoor space — a feature seldom found in the area. Designed with high ceilings and additional windows, the apartment is bathed in natural light, creating an airy and uplifting atmosphere. A guest toilet offers added privacy and functionality — another rare find in sectional title apartments. The design is a striking fusion of wood, steel, glass, brick and concrete, perfectly in tune with the area's industrial flair. Premium finishes by Franke and Hans Grohe elevate the interior, while the designer kitchen is fully fitted with high-end SMEG and BOSCH appliances, including:
Gas hob
Oven
Extractor fan
Microwave
Fridge/freezer
Dishwasher
Washer-dryer combo
Additional features:
2 secure basement parking bays
Air conditioning in both bedrooms
Custom blinds in both bedrooms
On-site conveniences include a ground floor retail hub with a laundromat, salon and restaurant. For those who enjoy entertaining, a communal rooftop braai area offers the ideal setting for relaxed gatherings with breathtaking mountain views.
Historically, student towns across the globe have shown above-average capital growth, primarily due to a consistent influx of students that drives steady rental demand. Stellenbosch is no exception. Its continuously growing student population not only supports the local economy but also underpins a resilient and thriving residential property market. With Bosmans Crossing earmarked as one of Stellenbosch's most exciting redevelopment and growth zones, this precinct presents a prime opportunity for forward-thinking investors. Positioned for strong future returns, now is the ideal time to secure a stake in this highly desirable and fast-evolving location.
Listing details
Rooms
- 2 Bedrooms
- Main Bedroom
- Main bedroom with en-suite bathroom, air conditioner, balcony, blinds, built-in cupboards and tiled floors
- Bedroom 2
- Bedroom with en-suite bathroom, balcony, blinds, built-in cupboards and tiled floors
- 2 Bathrooms
- Bathroom 1
- Bathroom with basin, bath, shower, tiled floors and toilet
- Bathroom 2
- Bathroom with basin, shower, tiled floors and toilet
- Other rooms
- Kitchen
- Open plan kitchen with dishwasher, double volume, extractor fan, fridge / freezer, granite tops, hob, tiled floors, under counter oven and washer/dryer combo
- Living Room
- Open plan living room with air conditioner, balcony, curtain rails, double volume, sliding doors and tiled floors

