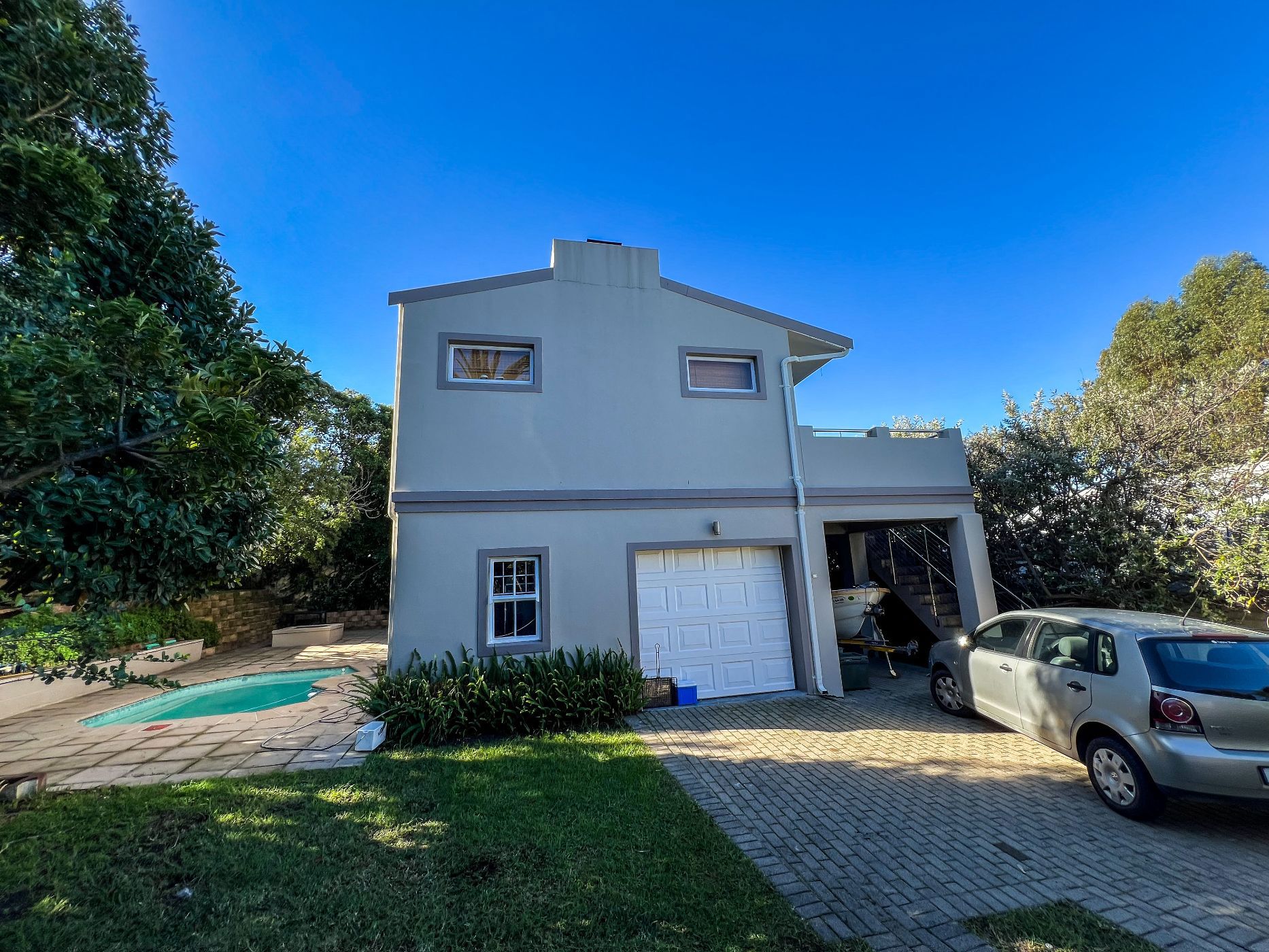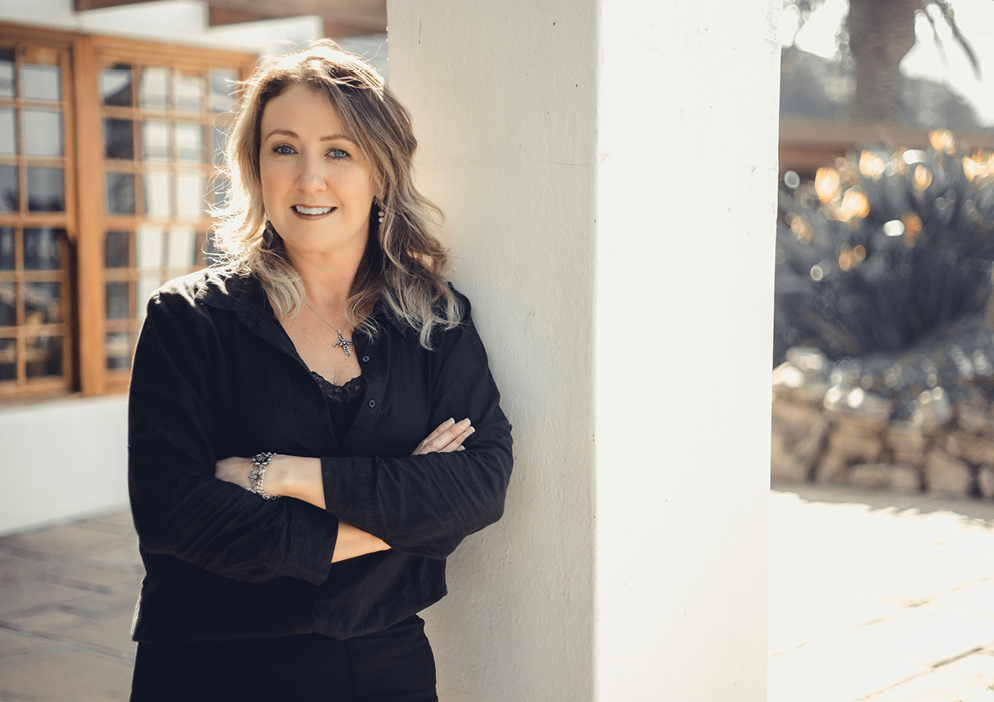Cottage let in Onrus

Rental rates
- Rate
- From
- Immediate
- Season
- Monthly
- Rate from
- R20,000 per month
- Furnished
- No
- Minimum stay
- 12 months
Darling home with pool and beautiful views.
A lovely north facing property, surrounded with high walls and situated in a quiet cul de sac off of Onrus' Main road, walking distance to shops, restaurants and the Onrus beach.
The house features three bedrooms: Upstairs is one en suite bedroom and downstairs are two bedrooms on both sides of the bathroom. Both bathrooms have a toilet, basin and bath with handheld showerhead.
The living area is upstairs, featuring an open plan living & dining room (with fireplace) next to the kitchen (with gas hob and electric stove). The mountain views from this area is spectacular. A patio/balcony with built-in braai is the perfect spot to enjoy ocean views and sundowners and the glass door leading to the living room serves as the front door.
Downstairs is accessible from an internal staircase as well as from the original front door. To the one side are the bedrooms & bathroom, and towards the other side is the door to the garage, an indoor braai and a kitchenette (with a small gas hob which is not connected but a tenant is welcome to connect it), adjoining the laundry room hidden from view.
On the northern side of the house is the swimming pool and lush green lawn. The property is pet friendly. There is a single garage and carport, plus space for two more cars between the motorized gate and the garage & carport.
Tenants are welcome to have internet and security connected with the service provider of their choice (the hardware are in place). The house has pre-paid electricity.
Note: The house is let unfurnished except for an upright piano and fridge/freezer (in the kitchen) which is included in the lease.
Terms:
* R20,000 is payable as refundable security deposit plus R3000 as utility deposit (to be invested in an interest bearing trust account).
* A once off R1,500 contract fee is payable along with the deposit.
* Water usage and municipal charges will be charged monthly (tenant to send a photo of the water meter reading monthly).
* Tenants are responsible for the maintenance of the garden and pool.
* Available from 1 January 2025, ideally for one year with the option to extend.
Listing details
Rooms
- 3 Bedrooms
- Main Bedroom
- Main bedroom with en-suite bathroom, air conditioner, built-in cupboards, carpeted floors and curtain rails
- Bedroom 2
- Bedroom with built-in cupboards, carpeted floors and curtain rails
- Bedroom 3
- Bedroom with built-in cupboards and carpeted floors
- 2 Bathrooms
- Bathroom 1
- Bathroom with basin, bath, tiled floors and toilet
- Bathroom 2
- Bathroom with basin, bath, tiled floors and toilet
- Other rooms
- Dining Room
- Open plan dining room with laminate wood floors
- Entrance Hall
- Entrance hall with screeded floors and staircase
- Kitchen
- Kitchen with caesar stone finishes, dish-wash machine connection, gas hob, laminate wood floors and stove
- Living Room
- Open plan living room with blinds, laminate wood floors, patio, sliding doors and wood fireplace
- Indoor Braai Area
- Indoor braai area with screeded floors and tea & coffee station
- Laundry
- Laundry with screeded floors, tumble dryer connection and washing machine connection
