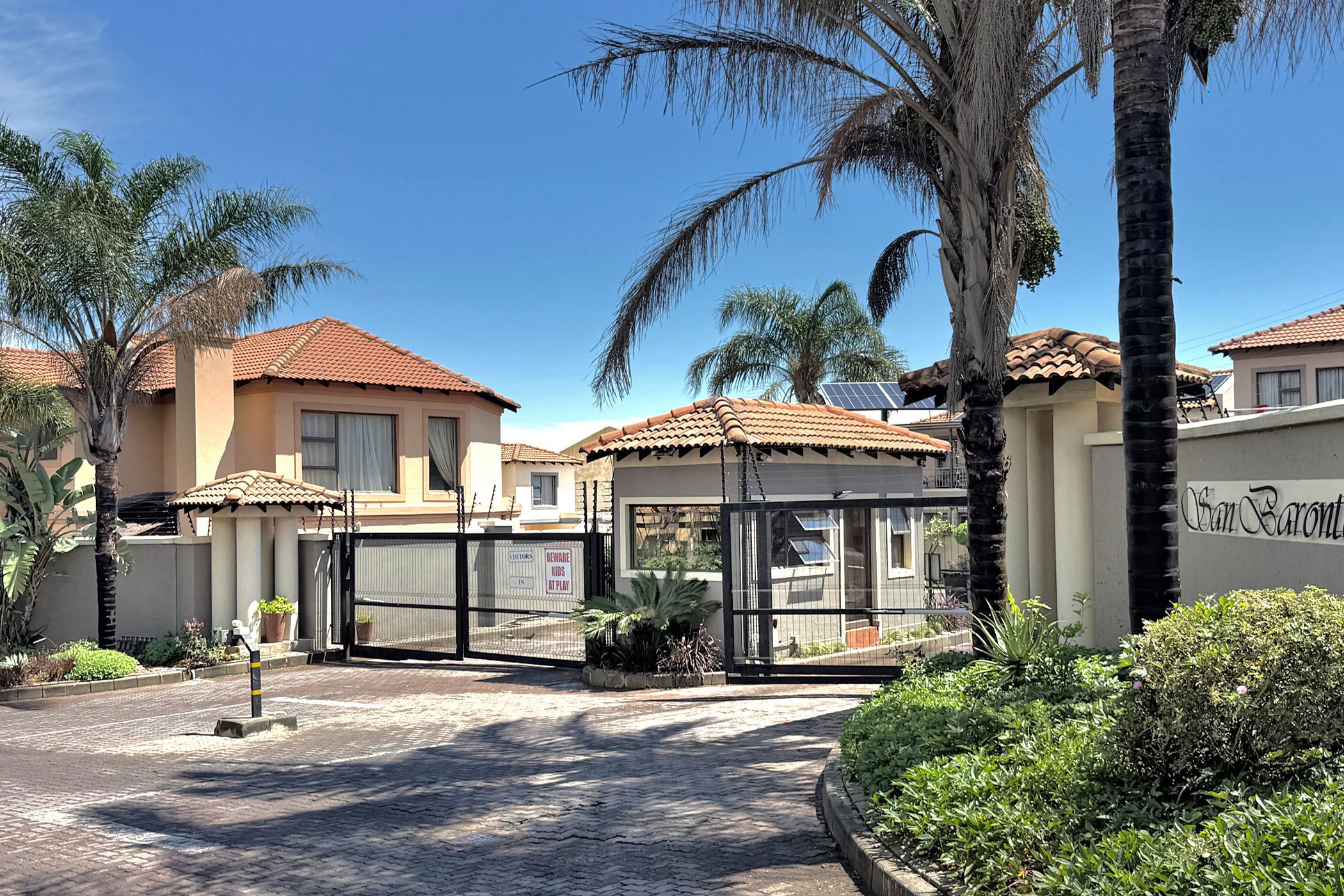Cluster to rent in Halfway Gardens

Rental rates
- Rate
- From
- 1 December 2025
- Season
- Monthly
- Rate from
- R17,500 per month
- Furnished
- No
Beautiful spacious family Cluster Home.
Nestled in the established suburb of Halfway Gardens, this stunning home is available at your convenience. It boasts ample space for a family of any size, with four bedrooms, three bathrooms plus a guest toilet. The bedrooms are upstairs with a main ensuite; second bedroom is also ensuite and two additional bedrooms with a shared full bathroom. Open plan living area downstairs and dining with a sliding door leading onto a covered patio with built-in braai and private garden.
Featuring an open plan kitchen fitted with sleek light wooden cupboards, offering both style and functionality. The kitchen is equipped with a gas stove, perfect for efficient cooking and energy savings. The open plan layout creates a seamless flow between the kitchen and living spaces, making it ideal for entertaining or relaxed family living. It comes with a double automated garage with a tandem garage door for extra parking at the back, plus an open parking located next to the main entrance for an extra car or visitor.
The complex is conveniently located in close proximity to shopping centers, walking distance to Halfway House Primary and Midrand High Schools, under 10 minutes to Mall of Africa, and easy access to On-ramp or Off-ramp the N1 and M1 highways via New Road or Allandale Road. 24hr security plus 24hr access control, security guards patrolling allowing you the freedom to relax in a safe environment. Available for occupation 1st of December 2025.
Listing details
Rooms
- 4 Bedrooms
- Main Bedroom
- Main bedroom with en-suite bathroom, built-in cupboards, curtain rails, juliet balcony, laminate wood floors and walk-in closet
- Bedroom 2
- Bedroom with en-suite bathroom, built-in cupboards, curtain rails and laminate wood floors
- Bedroom 3
- Bedroom with built-in cupboards, curtain rails and laminate wood floors
- Bedroom 4
- Bedroom with built-in cupboards, curtain rails and laminate wood floors
- 4 Bathrooms
- Bathroom 1
- Bathroom with basin, bath, blinds, shower, tiled floors and toilet
- Bathroom 2
- Bathroom with basin, bath, curtain rails, shower, tiled floors and toilet
- Bathroom 3
- Bathroom with curtain rails, double vanity, jacuzzi bath and tiled floors
- Bathroom 4
- Bathroom with basin, tiled floors and toilet
- Other rooms
- Family/TV Room
- Kitchen
- Kitchen with breakfast bar, curtain rails, dish-wash machine connection, gas, granite tops, hob, tiled floors and under counter oven
- Living Room
- Living room with curtain rails, high ceilings and tiled floors
