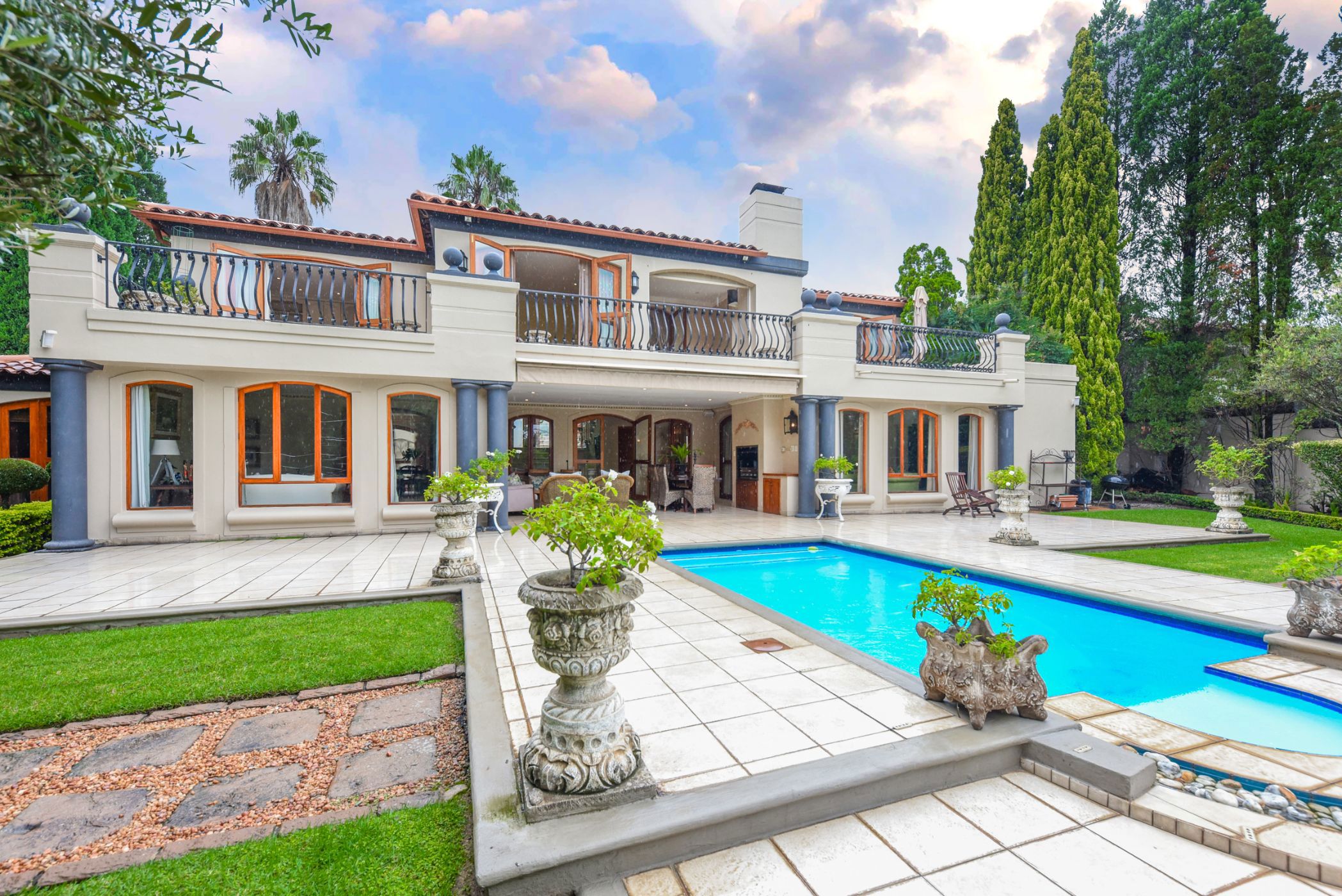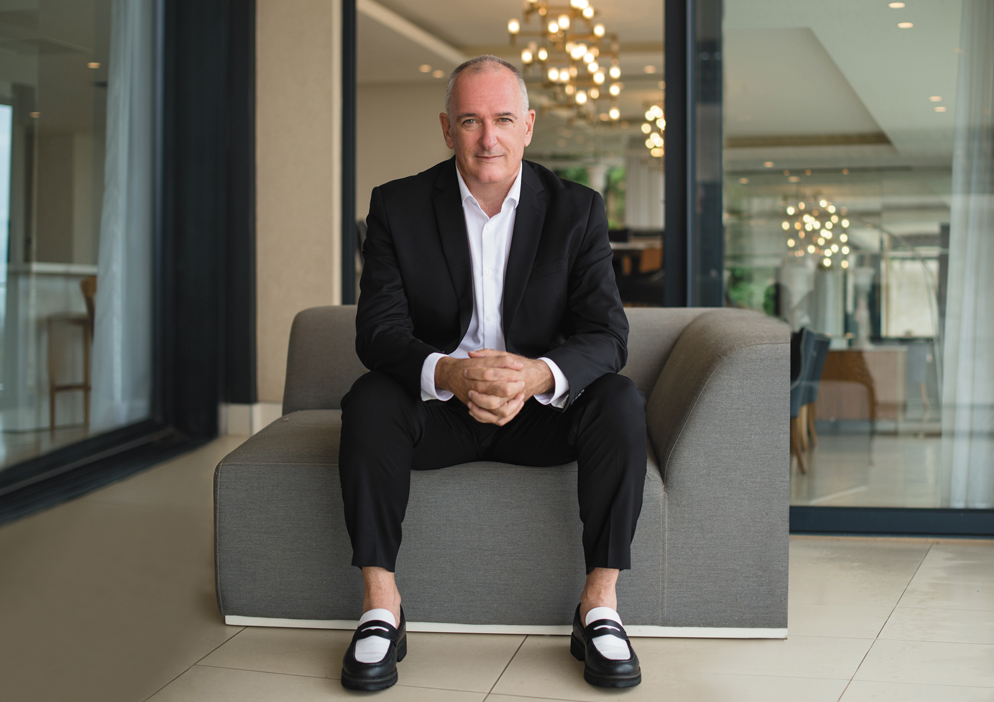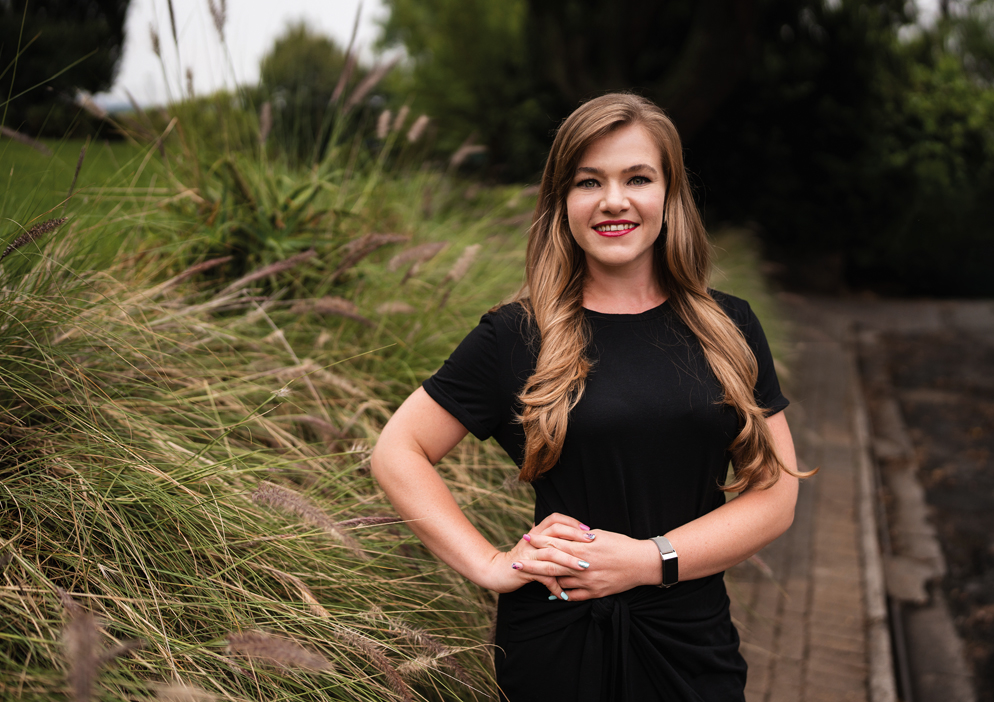Cluster sold in Bryanston

Exclusive Estate with Golf Course Vistas
A secure family cluster with unparallel vistas of the beautiful Bryanston Country Club Golf Course.
A double volume entrance with feature staircase welcomes you into this Italian inspired masterpiece. The home boasts four generously sized bedrooms, three bathrooms, and a guest cloakroom. The lower reception level includes a spacious formal lounge and a family lounge with a tastefully fitted bar which offer private retreats and social entertaining spaces that flow seamlessly onto the expansive covered patio, overlooking the sparkling pool and beautifully landscaped garden.
The Chef's wood and granite eat-in kitchen includes high-end appliances, a walk-in pantry, a separate scullery, and ample space for informal dining. A formal dining room and a private study or fourth bedroom conveniently located next to a bathroom equipped with a shower, completes the lower level.
Additional amenities include a front courtyard with ample parking for up to six vehicles, double automated garages, a separate laundry room, staff accommodation and back up water tanks.
An abundance of fine features and fixtures can be found throughout the home. Nestled in Villa Torino one of Bryanston's most secure and sought-after Lifestyle estates offering a community park and children's play area. Conveniently located close to to-notch facilities, including the prestigious Bryanston Country Club, Nicolway Shopping Centre, St Stithians College, Sandton Medi-Clinic, and the bustling Sandton City - this exceptional home is a must see. Book your viewing today!
Listing details
Rooms
- 4 Bedrooms
- Main Bedroom
- Main bedroom with en-suite bathroom, balcony, built-in cupboards, carpeted floors, chandelier, curtain rails, french doors and walk-in dressing room
- Bedroom 2
- Bedroom with balcony, built-in cupboards, carpeted floors, curtain rails and french doors
- Bedroom 3
- Bedroom with balcony, built-in cupboards, carpeted floors, curtain rails and french doors
- Bedroom 4
- Bedroom with blinds, built-in cupboards, carpeted floors and french doors
- 3 Bathrooms
- Bathroom 1
- Bathroom with basin, shower, tiled floors and toilet
- Bathroom 2
- Bathroom with bath, blinds, double basin, double vanity, shower, tiled floors and toilet
- Bathroom 3
- Bathroom with basin, bath, shower, tiled floors and toilet
- Other rooms
- Dining Room
- Dining room with blinds, curtain rails, french doors and tiled floors
- Entrance Hall
- Entrance hall with chandelier, double volume and french doors
- Family/TV Room
- Family/tv room with curtain rails, fitted bar, french doors, gas fireplace, surround sound and tiled floors
- Kitchen
- Kitchen with blinds, convection oven, curtain rails, extractor fan, eye-level oven, french doors, glass hob, granite tops, pantry and tiled floors
- Formal Lounge
- Formal lounge with carpeted floors, curtain rails and french doors
- Laundry
- Laundry with melamine tops and tiled floors
- Scullery
- Scullery with granite tops and tiled floors
- Guest Cloakroom
- Guest cloakroom with basin, tiled floors and toilet


