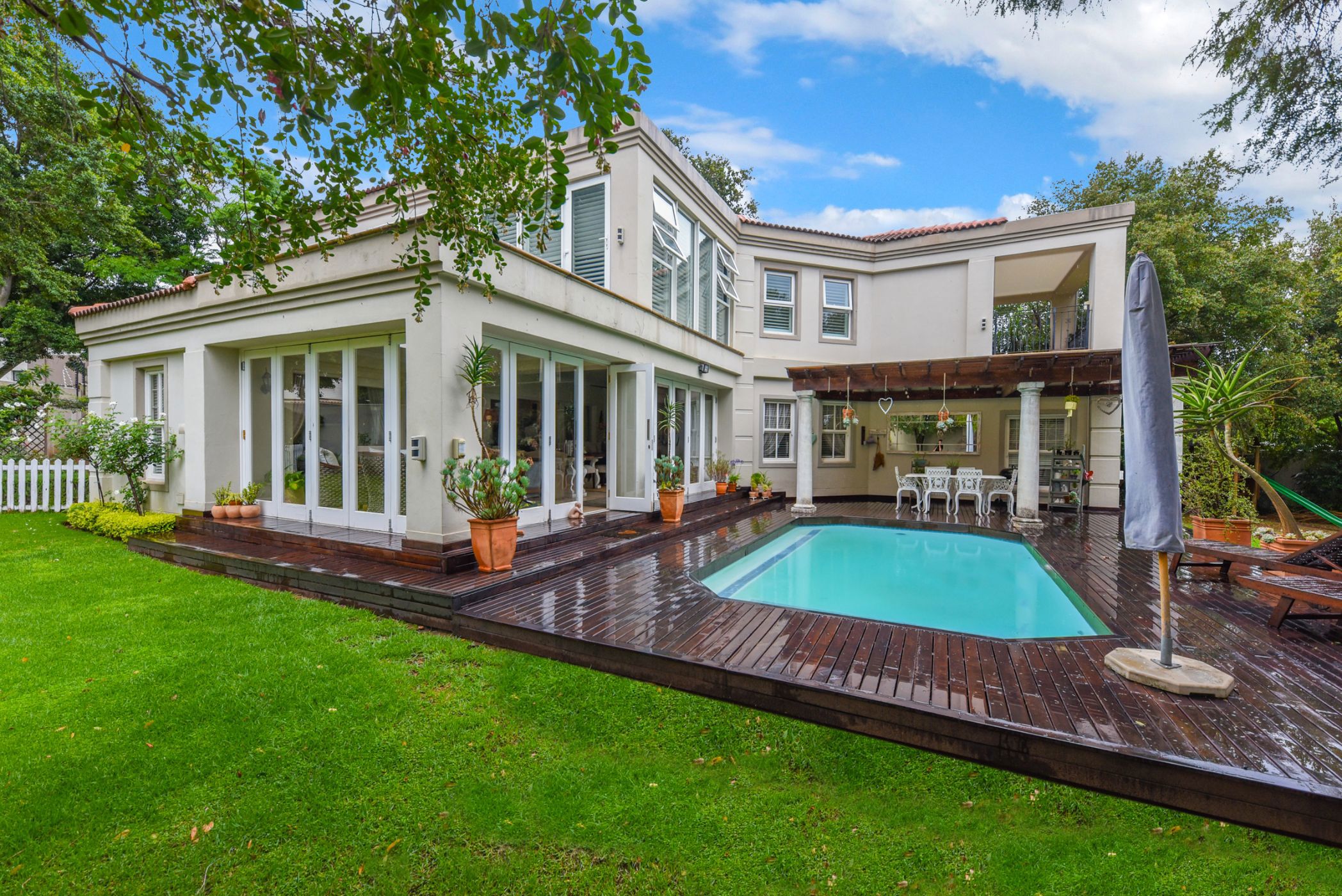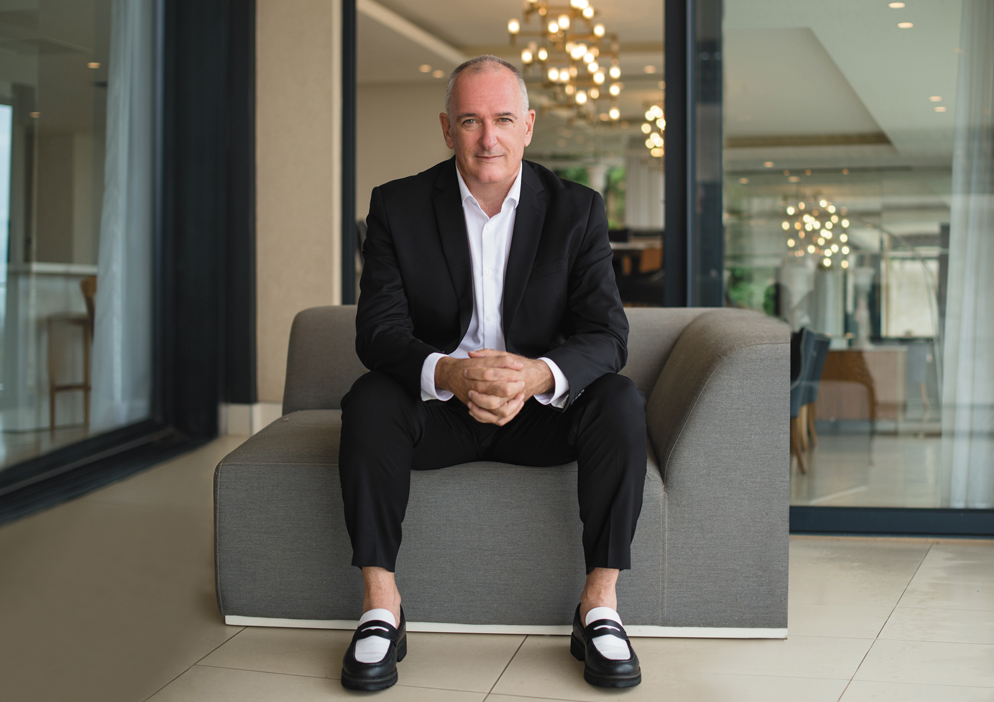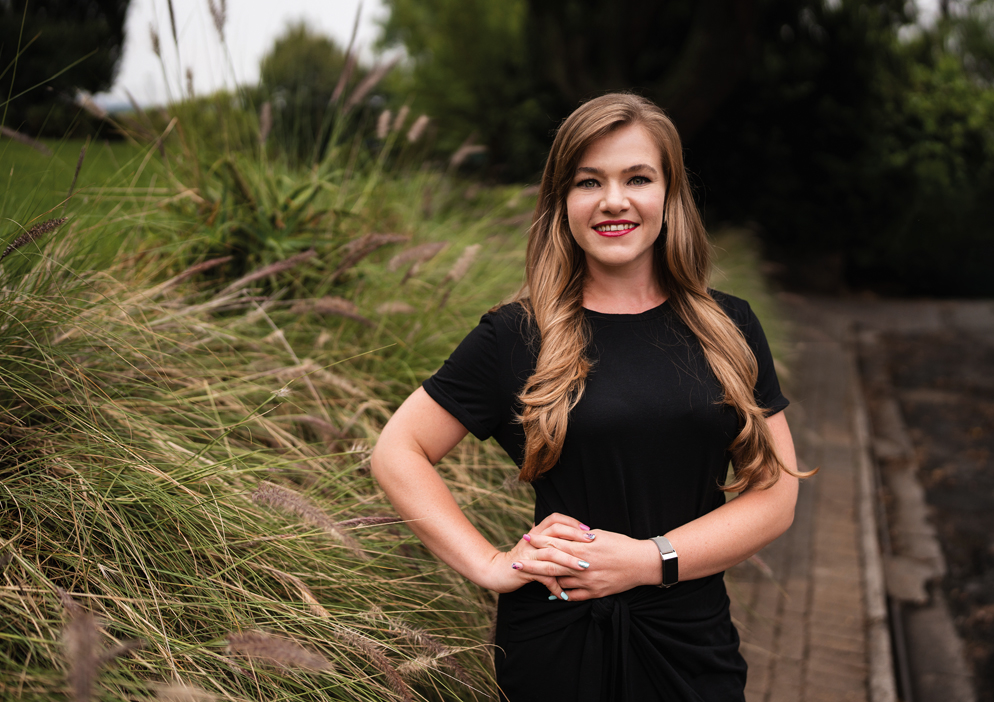Cluster sold in Bryanston

A Light Filled Retreat
This stunning two-level cluster home is designed for contemporary living and effortless entertaining. This property features spacious reception areas that seamlessly connect to an enclosed patio with stacking doors that open and overlook the picturesque garden, a sparkling pool and beautiful decking boasting a second covered patio, making it the perfect set up for enjoying both indoor and outdoor activities.
The home includes a study, ideal for remote work, along with a formal lounge and wine room. There is also a charming downstairs guest bedroom with an en-suite bathroom for visiting guests. The chef's kitchen is a culinary dream, featuring a large center island and a cozy breakfast nook.
Upstairs, the expansive main bedroom boasts a walk-in dressing room, a luxurious full en-suite bathroom, and a private lounge area, all enhanced by double glazed windows. Three additional generously sized bedrooms provide ample space for the family.
Additional features include a central vacuum system, a double automated garage with direct access to the home, and a third garage, along with staff accommodation that includes a bedroom, bathroom, small lounge area and kitchenette which can easily be used as a flatlet.
Nestled within a secure 24-hour guarded complex, this exceptional family cluster home offers privacy and convenience in a prime location. Secure a viewing today to experience the magical essence this home has to offer!
Listing details
Rooms
- 5 Bedrooms
- Main Bedroom
- Main bedroom with en-suite bathroom, air conditioner, blinds, ceiling fan, french doors, walk-in dressing room and wooden floors
- Bedroom 2
- Bedroom with built-in cupboards, ceiling fan and wooden floors
- Bedroom 3
- Bedroom with built-in cupboards, ceiling fan and wooden floors
- Bedroom 4
- Bedroom with balcony, built-in cupboards, ceiling fan and wooden floors
- Bedroom 5
- Bedroom with blinds, built-in cupboards, ceiling fan and wooden floors
- 3 Bathrooms
- Bathroom 1
- Bathroom with basin, bath, blinds, shower, tiled floors and toilet
- Bathroom 2
- Bathroom with bath, double basin, double vanity, shower, tiled floors and toilet
- Bathroom 3
- Bathroom with bath, double basin, double vanity, shower, tiled floors and toilet
- Other rooms
- Dining Room
- Open plan dining room with sliding doors and tiled floors
- Entrance Hall
- Entrance hall with high ceilings and tiled floors
- Family/TV Room
- Kitchen
- Open plan kitchen with blinds, breakfast bar, centre island, extractor fan, eye-level oven, gas hob, granite tops, pantry and tiled floors
- Formal Lounge
- Formal lounge with blinds, curtain rails, sliding doors and tiled floors
- Study
- Study with blinds, sliding doors and wooden floors
- Scullery
- Scullery with granite tops and tiled floors


