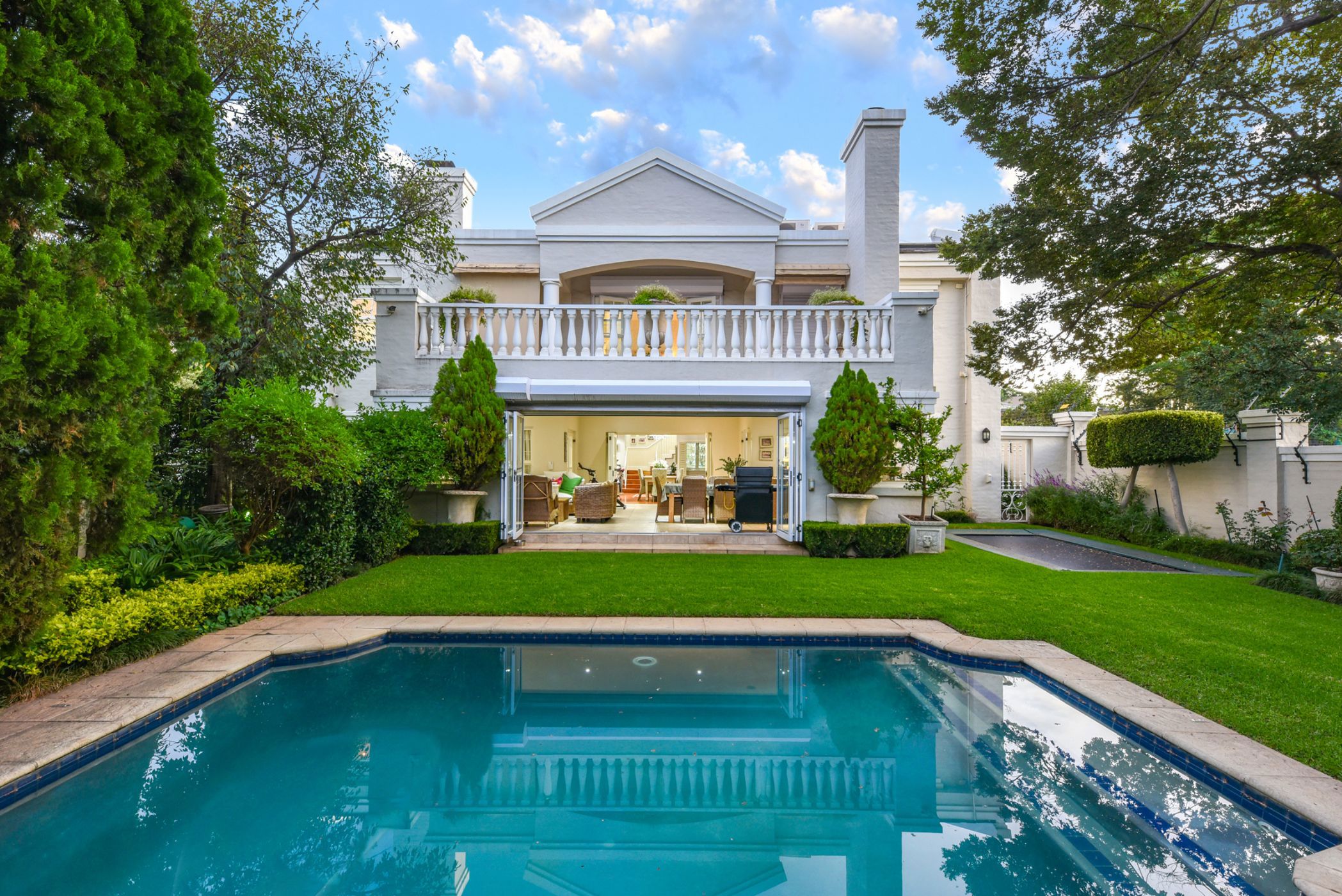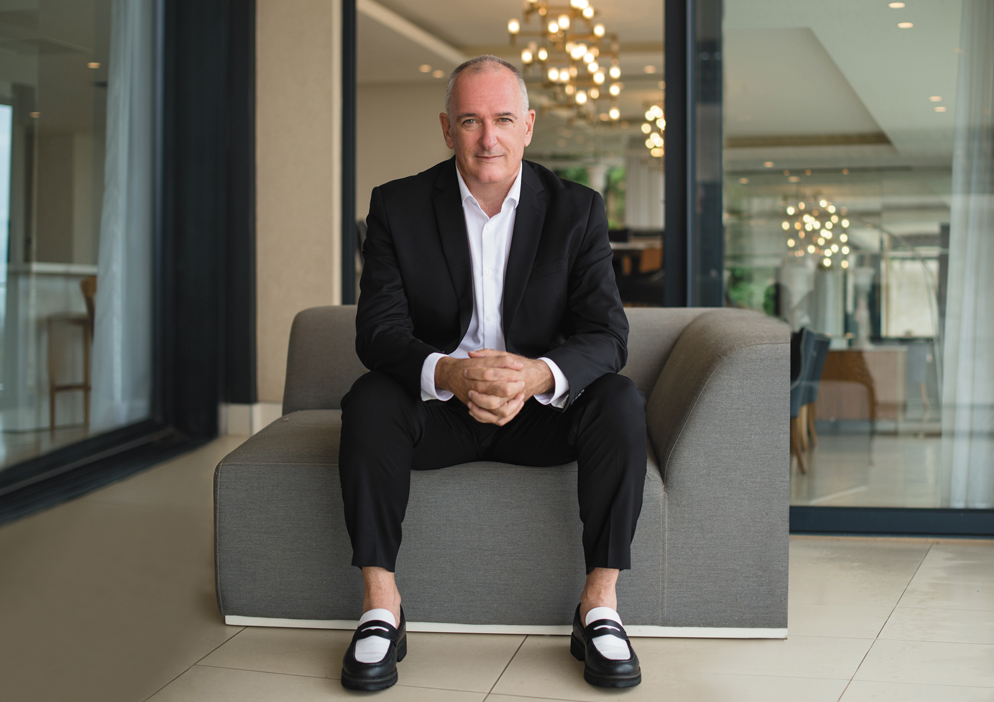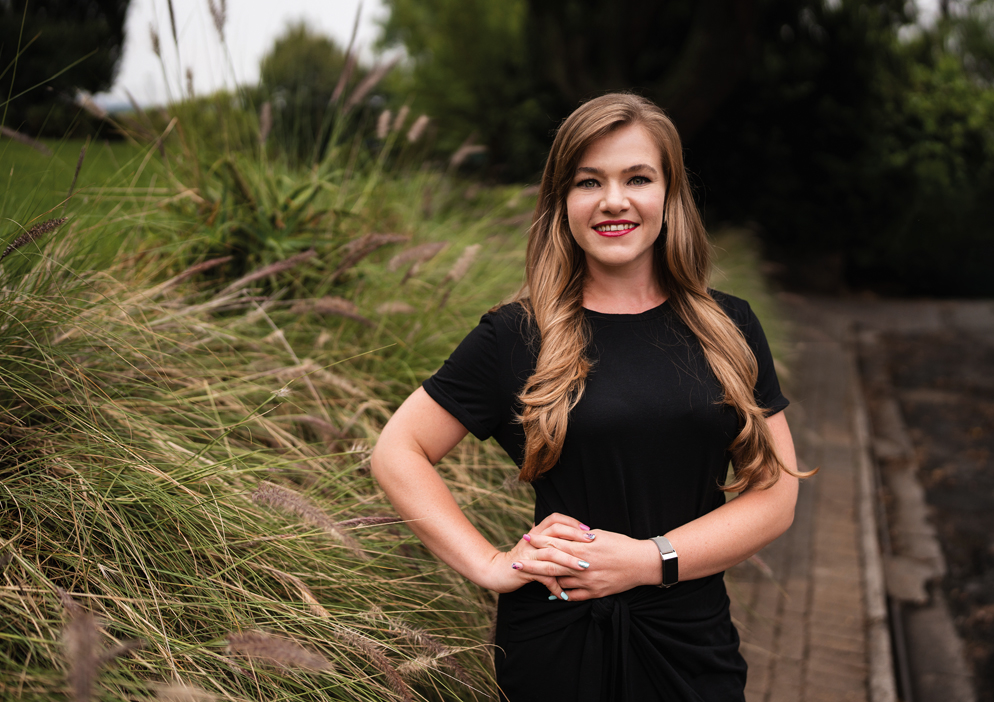Cluster sold in Bryanston

Double-Storey Indulgence: Where Luxury Feels Like Home
This stunning double-storey residence effortlessly combines elegance, comfort, and functionality.
Upon entering, you'll be greeted by a warm and inviting layout that features three spacious reception areas, each showcasing exquisite wooden flooring, perfect for entertaining guests or enjoying quality family time. A thoughtfully designed bedroom and bathroom downstairs provides quiet retreat, while a dedicated study space offers the perfect setting for productivity. An under-stair wine cellar adds a touch of sophistication and practicality for wine enthusiasts or additional storage. The gourmet kitchen impresses with its wooden floors, granite finishes, ample cupboard space and a separate scullery for everyday convenience.
Upstairs boasts a large pajama lounge or second study space, four of five generously sized bedrooms, each with its own ensuite bathroom. The main bedroom is a true retreat with a sprawling balcony, its own luxurious walk-in closet and a beautifully appointed ensuite bathroom designed for relaxation.
Step outside to enjoy the enchanting living space, complete with an enclosed patio that overlooks the lush, manicured garden and a sparkling pool, perfect for leisurely afternoons or vibrant gatherings with family and friends.
Additional features include staff accommodation and a double garage offering secure parking and ample storage. A full solar backup power solution with a 15 KvA Inverter and 6 lithium batteries, alongside 3 backup water tanks, ensuring your comfort and convenience are never compromised.
This thoughtfully designed home is situated in a peaceful and secure location. Schedule an appointment with us today to view this exceptional property and make it yours!
Listing details
Rooms
- 5 Bedrooms
- Main Bedroom
- Main bedroom with en-suite bathroom, balcony, carpeted floors, ceiling fan, high ceilings and walk-in dressing room
- Bedroom 2
- Bedroom with built-in cupboards, carpeted floors and ceiling fan
- Bedroom 3
- Bedroom with en-suite bathroom, built-in cupboards, carpeted floors and ceiling fan
- Bedroom 4
- Bedroom with en-suite bathroom, balcony, built-in cupboards, carpeted floors, ceiling fan and french doors
- Bedroom 5
- Bedroom with en-suite bathroom, balcony, built-in cupboards, carpeted floors and french doors
- 5 Bathrooms
- Bathroom 1
- Bathroom with basin, bath, tiled floors and toilet
- Bathroom 2
- Bathroom with balcony, curtain rails, double basin, double vanity, shower, tiled floors and toilet
- Bathroom 3
- Bathroom with basin, bath, shower, tiled floors and toilet
- Bathroom 4
- Bathroom with basin, bath, shower, tiled floors and toilet
- Bathroom 5
- Bathroom with basin, bath, double vanity, shower, tiled floors and toilet
- Other rooms
- Dining Room
- Dining room with chandelier, curtain rails, stacking doors and wooden floors
- Entrance Hall
- Entrance hall with chandelier, double volume, french doors, wood fireplace and wooden floors
- Family/TV Room
- Family/tv room with french doors and wooden floors
- Kitchen
- Kitchen with chandelier, extractor fan, gas/electric stove, granite tops and wooden floors
- Formal Lounge
- Formal lounge with blinds, french doors, gas fireplace and wooden floors
- Study
- Study with carpeted floors, french doors and linen closet
- Cellar
- Pyjama Lounge
- Pyjama lounge with carpeted floors, enclosed balcony, linen closet and stacking doors
- Scullery
- Scullery with blinds, granite tops and wooden floors


