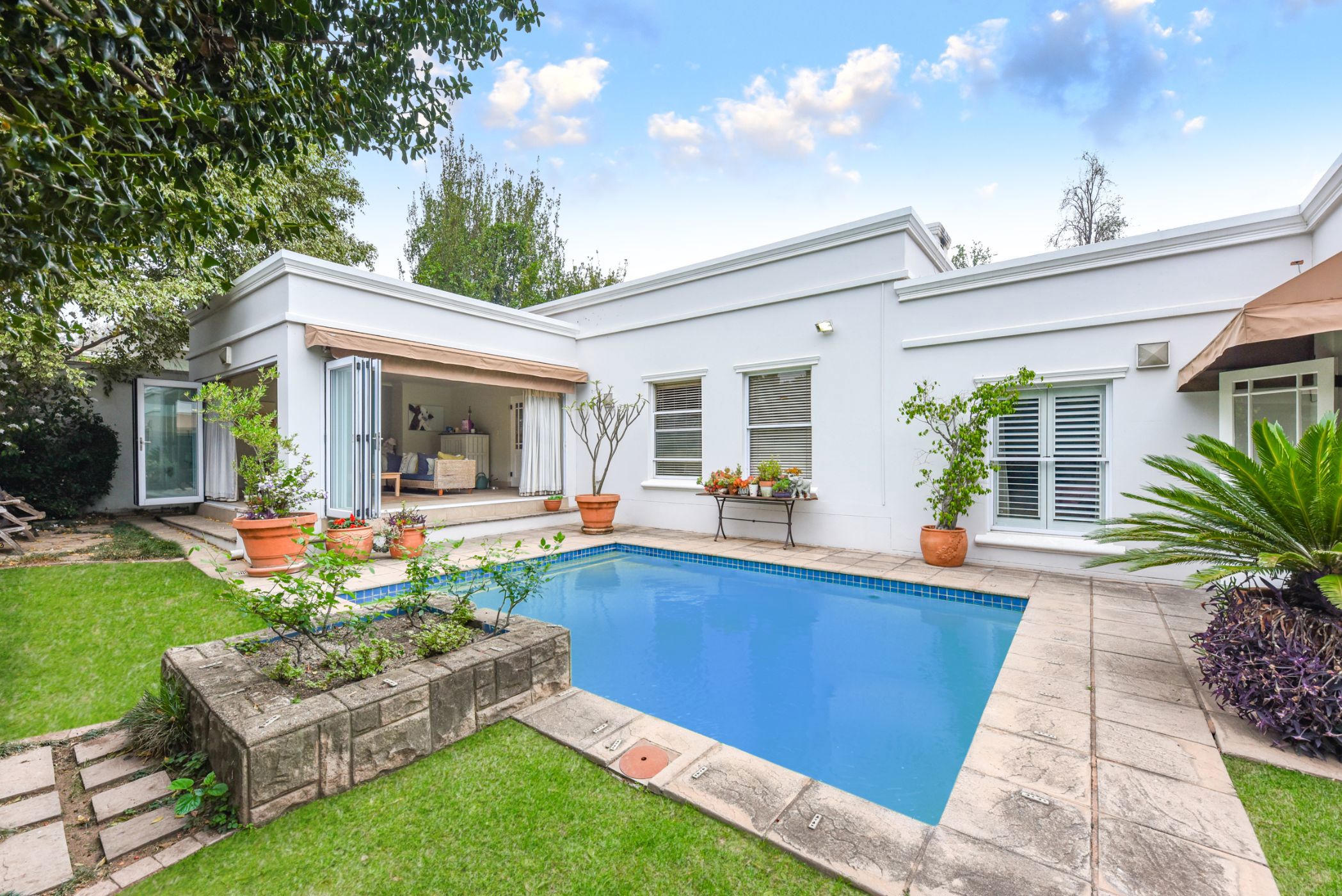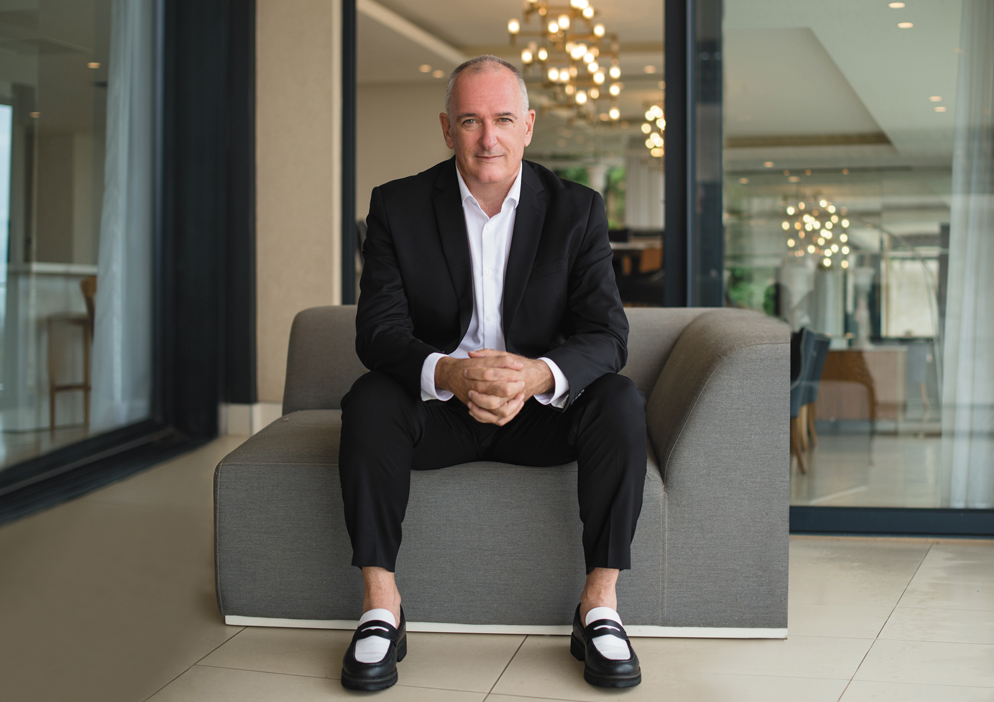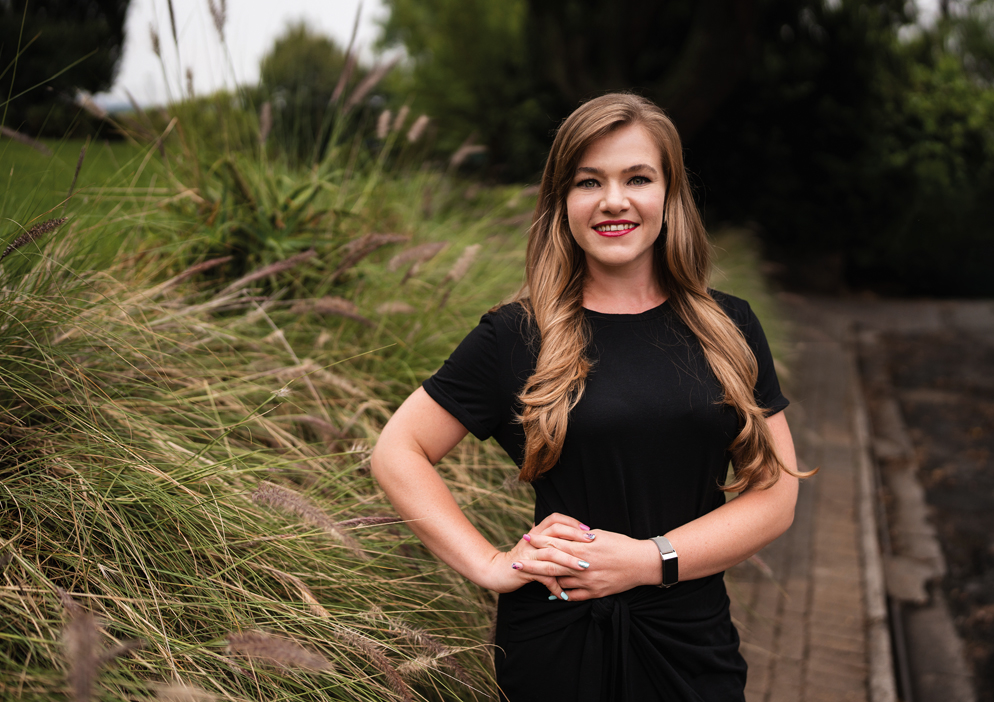Cluster sold in Bryanston

Seller Inviting Offers from R3.299M.
Easy Living, Peaceful Retreat
This stunning single-storey family home offers the perfect blend of comfort and convenience.
The welcoming entrance hall leads directly into the open plan lounge and dining room which enjoy a multitude of features including high ceilings, a woodburning fireplace, American shutters, aluminum sash windows and doors, and double doors that lead to an enclosed covered patio overlooking the lovely garden and sparking pool, allowing for effortless indoor-outdoor living and entertaining.
The large granite topped, eat-in kitchen is complete with a gas hob, eye-level oven, built-in microwave and pantry cupboard. A skylight brings in additional light and a separate scullery enhances functionality.
Retreat to one of the three generously sized bedrooms, including the main en-suite bedroom, which opens out to the tranquil garden, offering a peaceful sanctuary to unwind.
For those working from home, a dedicated private study creates an ideal, distraction free environment to boost productivity.
A double automated garage with direct access to the main house, completes this lovely home. Conveniently located in a fully secured complex this property offers an easy, lock up and go lifestyle.
Listing details
Rooms
- 3 Bedrooms
- Main Bedroom
- Main bedroom with en-suite bathroom, curtain rails, curtains, french doors, laminate wood floors and walk-in closet
- Bedroom 2
- Bedroom with blinds, built-in cupboards, curtain rails, curtains and laminate wood floors
- Bedroom 3
- Bedroom with en-suite bathroom, blinds, built-in cupboards, curtain rails, curtains and laminate wood floors
- 2 Bathrooms
- Bathroom 1
- Bathroom with basin, bath, blinds, double basin, linen closet, shower, tiled floors and toilet
- Bathroom 2
- Bathroom with basin, bath, bidet, blinds, double vanity, shower, tiled floors and toilet
- Other rooms
- Dining Room
- Open plan dining room with curtain rails, curtains, french doors, high ceilings and laminate wood floors
- Entrance Hall
- Entrance hall with laminate wood floors
- Kitchen
- Kitchen with blinds, breakfast nook, double eye-level oven, extractor fan, gas hob, granite tops, tiled floors and wood finishes
- Formal Lounge
- Open plan formal lounge with blinds, curtain rails, curtains, high ceilings, laminate wood floors and wood fireplace
- Study
- Study with blinds, curtain rails, curtains, french doors and laminate wood floors
- Guest Cloakroom
- Guest cloakroom with basin, curtain rails, laminate wood floors and toilet
- Scullery
- Scullery with granite tops and tiled floors


