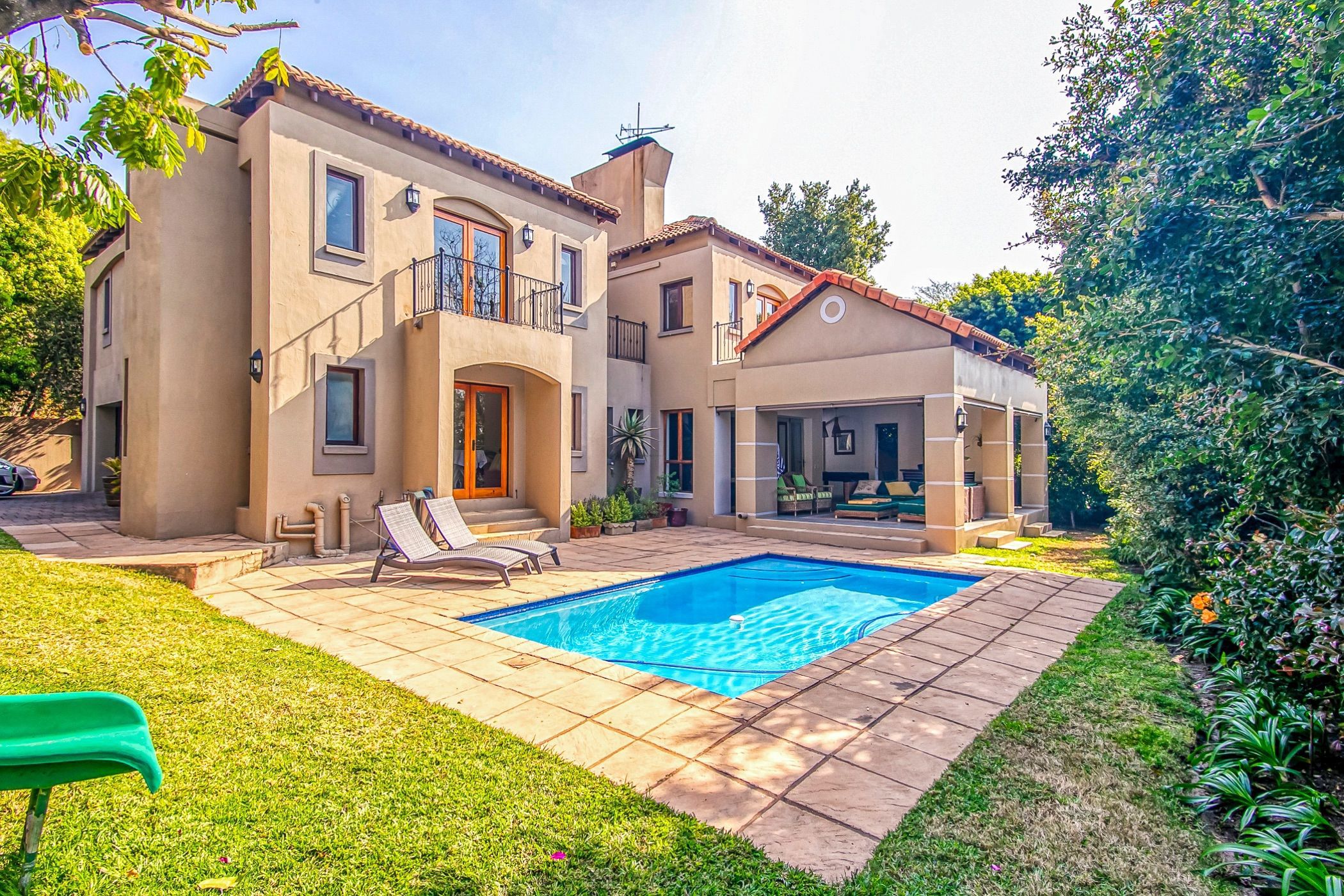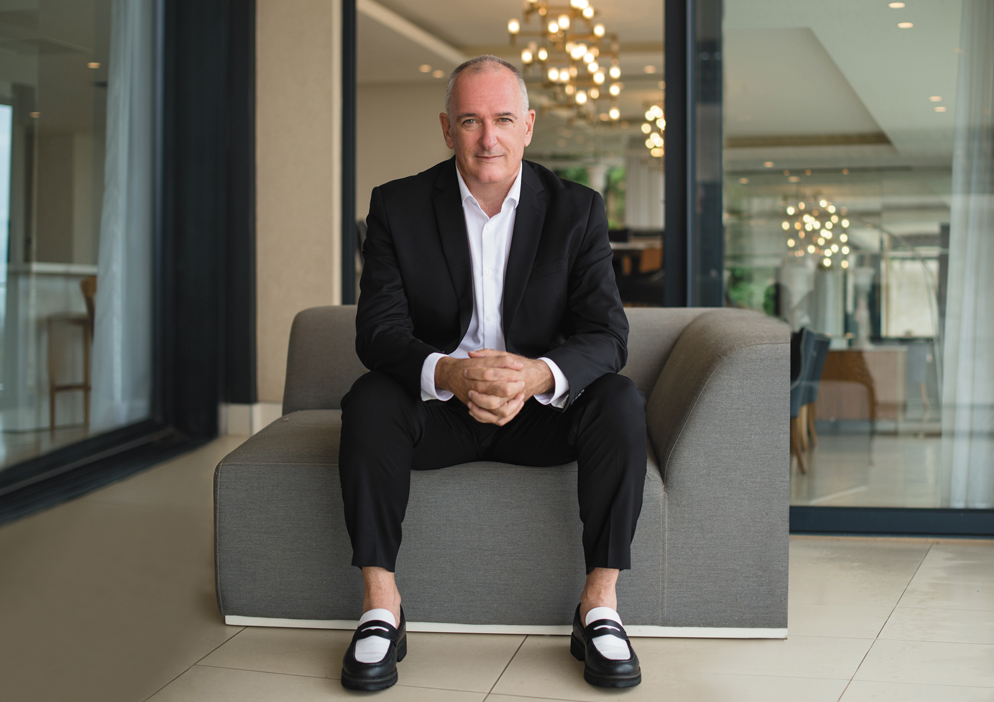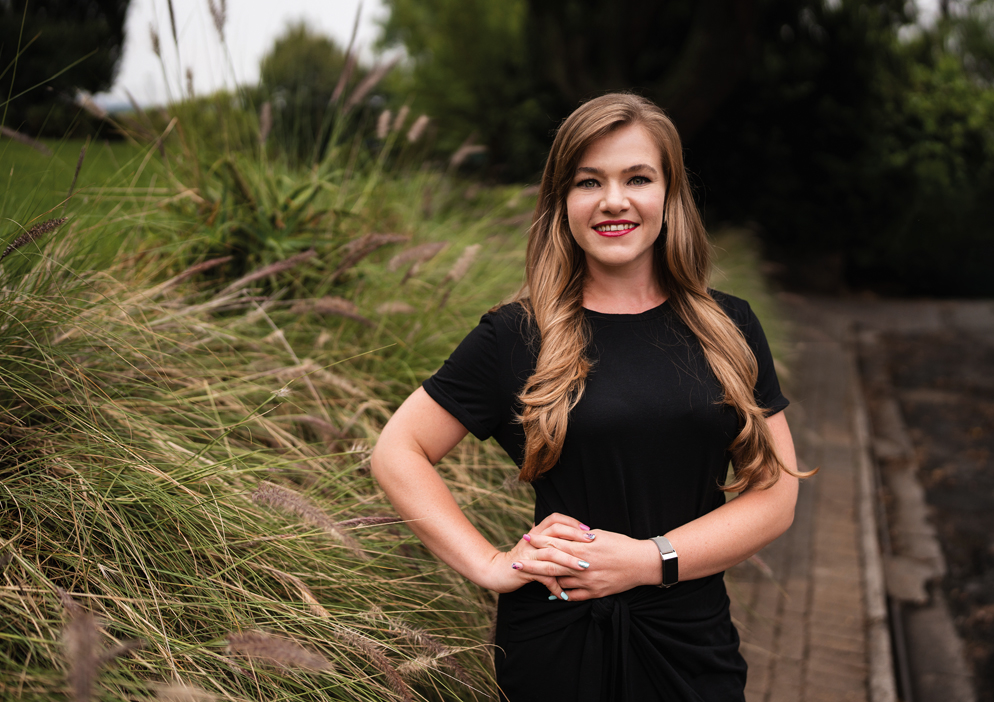Cluster sold in Bryanston

SELLER ASKING R 4.399 MILLION
This charming four-bedroom home is designed for easy family living and entertaining.
Step inside to find spacious reception rooms that flow seamlessly to the open-plan, granite topped kitchen complete with ample workspace, a breakfast counter and scullery. The inviting outdoor area is an expansive covered patio, featuring a built-in braai, overlooking the garden and sparkling pool, creating the ultimate setting for alfresco dining and relaxing.
Upstairs, you'll find three generous en-suite bedrooms, while a fourth en-suite bedroom is conveniently located on the ground floor, providing comfort and privacy for everyone.
Additional amenities include a double automated garage with ample guest parking and dedicated staff accommodation that provides the perfect solution for those who require additional living space or assistance.
For peace of mind, this internal cluster home is located in a secure complex with a 24 hour guard. Perfectly nestled in the vibrant heart of Bryanston. With convenient access to main roads and an excellent selection of reputable schools nearby— including Brescia House, St. Stithians, Kings College, and British International, to name a few. This property is one not to be missed!
Listing details
Rooms
- 4 Bedrooms
- Main Bedroom
- Main bedroom with en-suite bathroom, balcony, built-in cupboards, carpeted floors, curtain rails and wood fireplace
- Bedroom 2
- Bedroom with en-suite bathroom, built-in cupboards, carpeted floors and curtain rails
- Bedroom 3
- Bedroom with en-suite bathroom, built-in cupboards, carpeted floors and curtain rails
- Bedroom 4
- Bedroom with en-suite bathroom, built-in cupboards, carpeted floors and curtain rails
- 4 Bathrooms
- Bathroom 1
- Bathroom with bath, double basin, double vanity, shower, tiled floors and toilet
- Bathroom 2
- Bathroom with bath, double basin, double vanity, shower, tiled floors and toilet
- Bathroom 3
- Bathroom with basin, double vanity, shower, tiled floors and toilet
- Bathroom 4
- Bathroom with basin, shower, tiled floors and toilet
- Other rooms
- Dining Room
- Open plan dining room with patio, wood fireplace and wooden floors
- Entrance Hall
- Entrance hall with wooden floors
- Family/TV Room
- Family/tv room with curtain rails, sliding doors and wooden floors
- Kitchen
- Open plan kitchen with blinds, breakfast bar, caesar stone finishes, curtain rails, dish-wash machine connection, stove and wooden floors
- Entertainment Room
- Entertainment room with tiled floors
- Guest Cloakroom
- Guest cloakroom with tiled floors
- Scullery
- Scullery with tiled floors and tumble dryer connection
- Storeroom
- Storeroom with tiled floors


