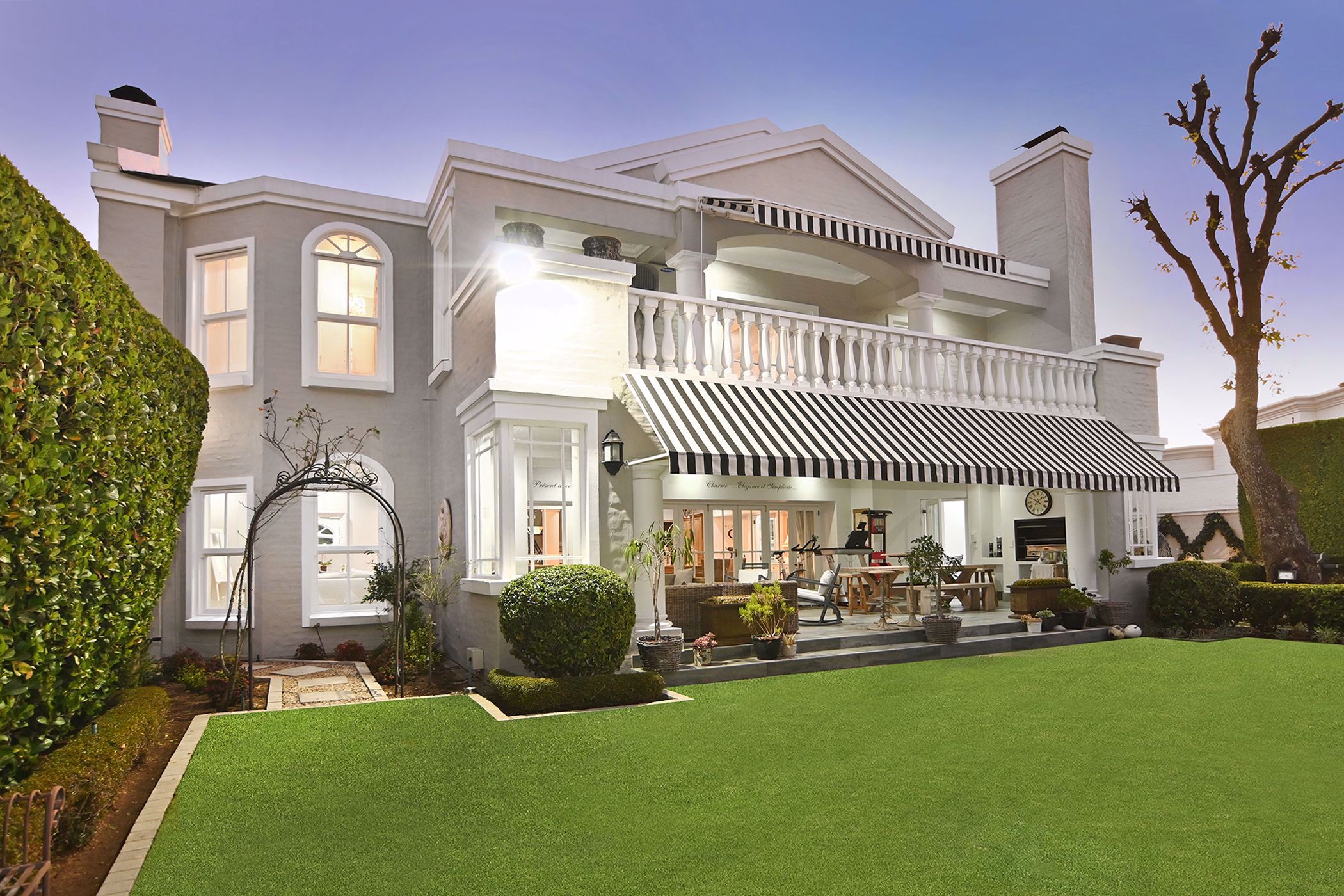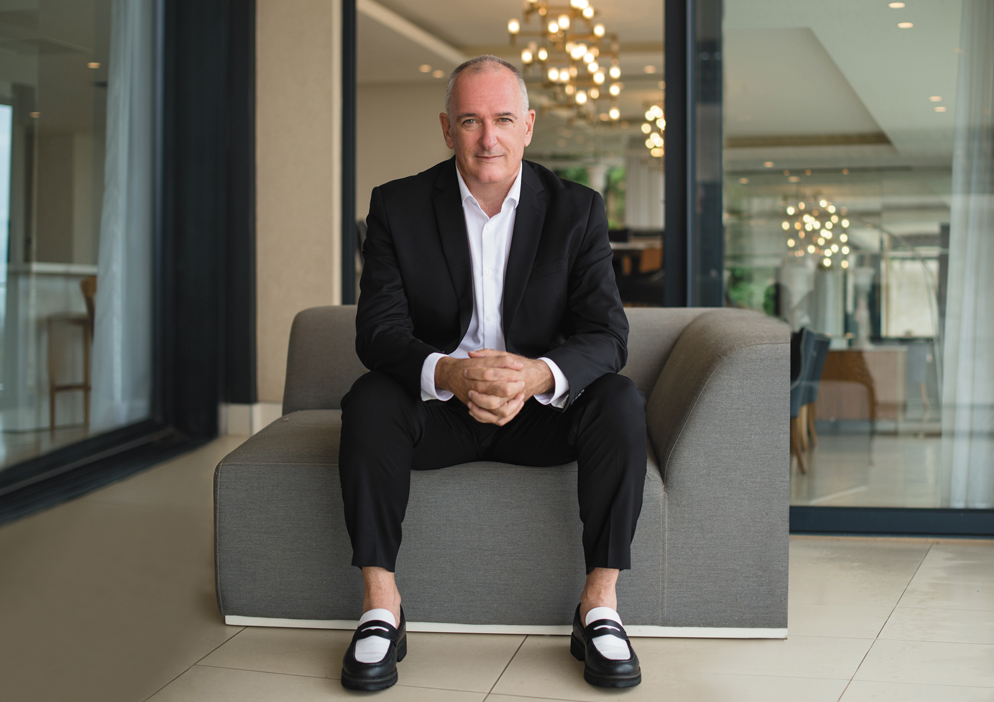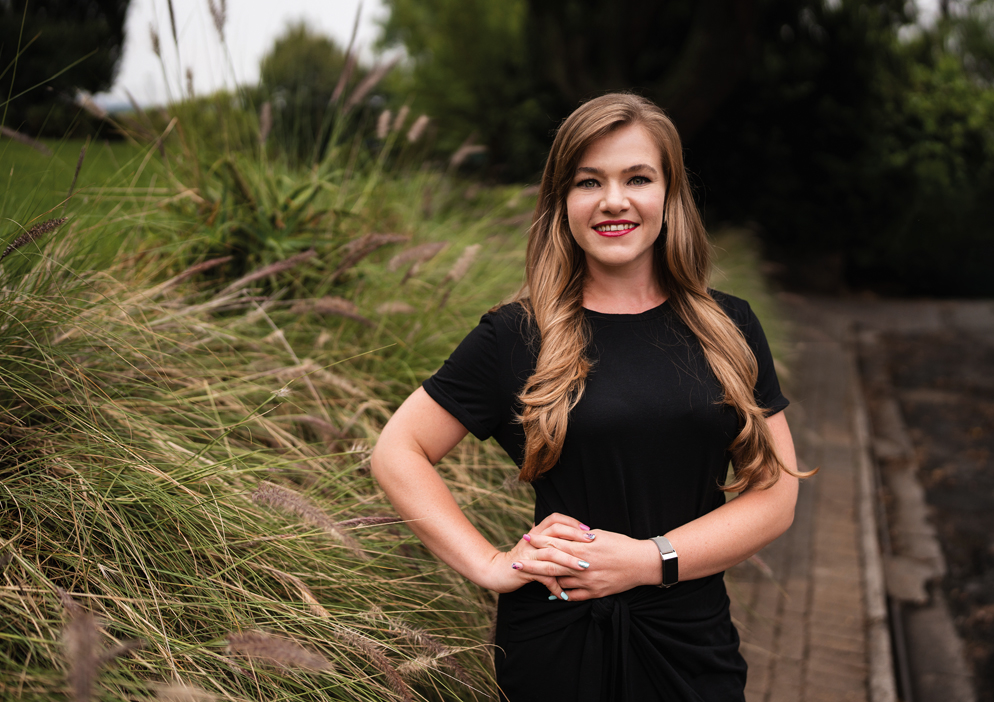Cluster sold in Bryanston

A classical family home, ever so private.
Tucked away behind very secure high walls, lies a cluster home of very generous proportions with exquisite features and fixtures throughout. The stately double volume entrance with a “Gone with the Wind” marble staircase leads upstairs to a landing / hobby area, three luxury bedrooms with access to an open balcony – all bedrooms are en suite and the main has the additional bonus of “His and Hers” bathrooms and departmental dressing rooms – Upstairs also includes a commanding pyjama lounge, WFH office with vaulted ceilings. Downstairs boasts three interflowing receptions with built in cupboards and shelves, feature fireplace and a tasteful bar / cellar. All this leads out onto a "ginormous" undercover patio, classical landscaped garden and sparkling pool – downstairs includes a guest bedroom en suite with a private entrance. The almost new open plan gourmet kitchen includes a freestanding oven with gas hob, built in fridge/freezer, pantry and separate scullery / laundry. The home includes solid wooden flooring, bay windows, accent walls, bulkhead ceilings, chandeliers, American shutters, evaporating cooling system, double staff accommodation, top end security and so much more – a must see!
Listing details
Rooms
- 4 Bedrooms
- Main Bedroom
- Main bedroom with en-suite bathroom, air conditioner, balcony, carpeted floors, walk-in dressing room and wood fireplace
- Bedroom 2
- Bedroom with built-in cupboards and carpeted floors
- Bedroom 3
- Bedroom with en-suite bathroom, air conditioner, built-in cupboards and carpeted floors
- Bedroom 4
- Bedroom with en-suite bathroom, air conditioner, built-in cupboards and carpeted floors
- 5 Bathrooms
- Bathroom 1
- Bathroom with basin, bath, shower and toilet
- Bathroom 2
- Bathroom with basin, bath, shower and toilet
- Bathroom 3
- Bathroom with basin, bath, shower and toilet
- Bathroom 4
- Bathroom with basin, shower and toilet
- Bathroom 5
- Bathroom with basin, shower and toilet
- Other rooms
- Dining Room
- Open plan dining room with wooden floors
- Entrance Hall
- Family/TV Room
- Family/tv room with wooden floors
- Kitchen
- Kitchen with caesar stone finishes, centre island, gas hob, granite tops, pantry and wood finishes
- Formal Lounge
- Formal lounge with wood fireplace and wooden floors
- Study
- Study with wooden floors
- Studio
- Studio with wood fireplace
- Wine Cellar


