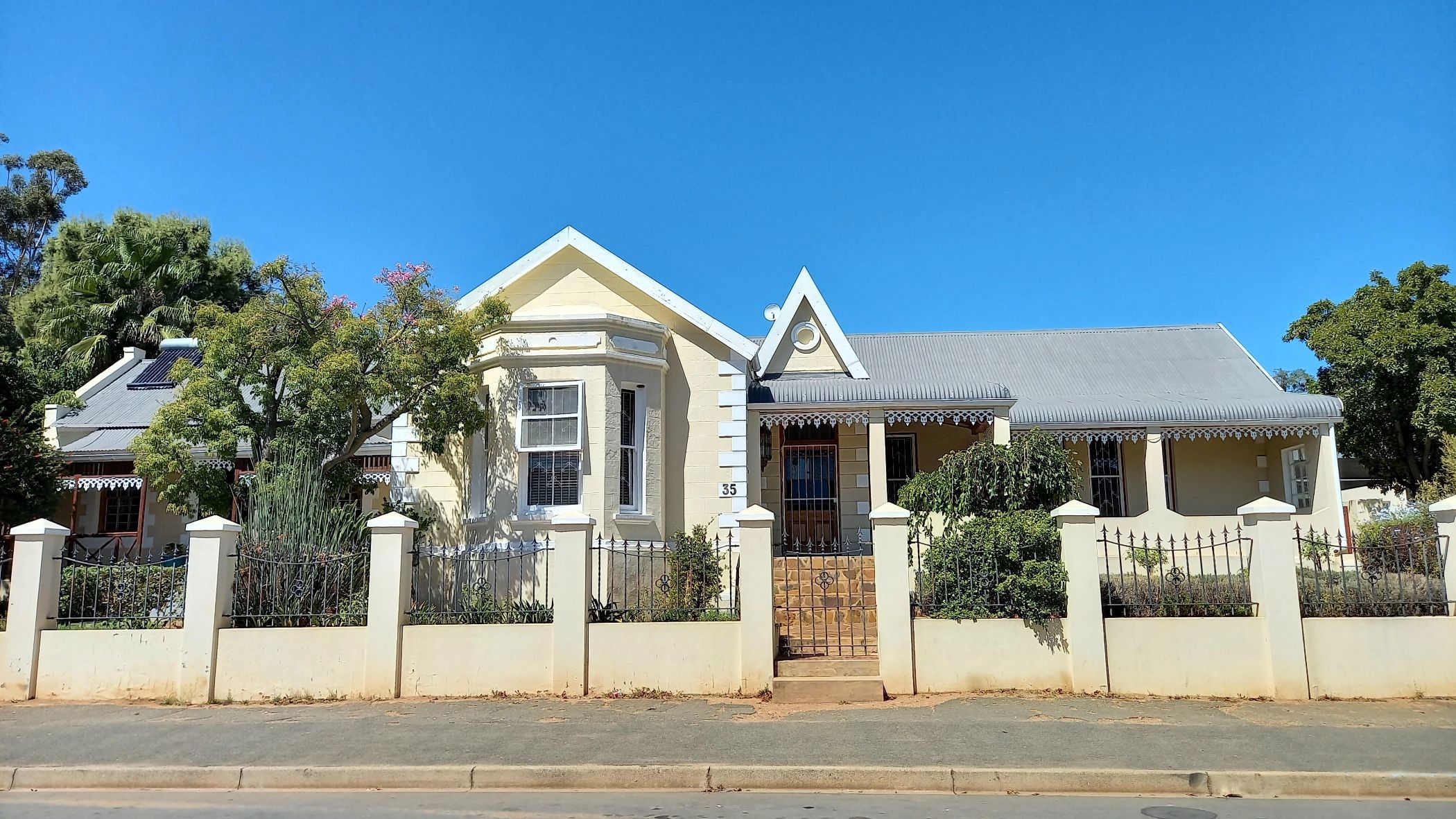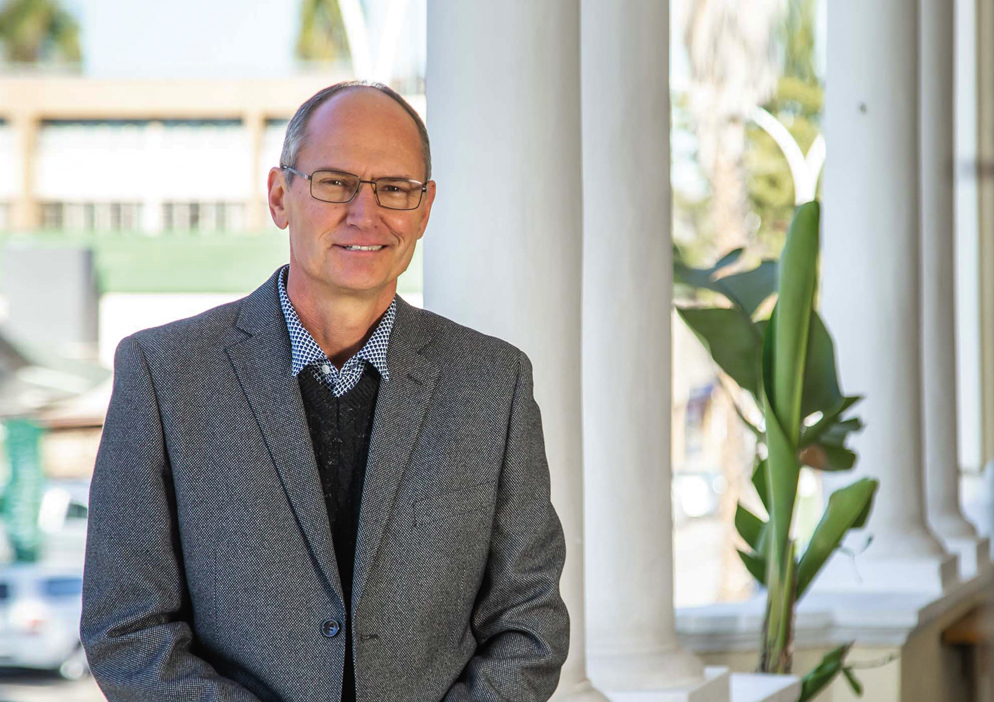Cluster for sale in Uniondale

Exquisite Multi-Residence Estate in Uniondale
Discover an unparalleled opportunity in the heart of Uniondale with this expansive 4,068-square-meter estate, featuring four distinct residences that seamlessly blend historical charm with modern amenities.
Main Residence: The primary home boasts three bedrooms and two bathrooms, including a master ensuite. Upon entry, you're welcomed into a formal lounge adorned with stunning stained-glass windows leading to the study/library. The newly renovated open-plan kitchen features a Smeg stove, cottage tiles, and modern soft-close built-in cupboards flowing into a dining area, illuminated by skylights and centered around a Dover wood-burning oven, offering a cozy ambiance. It also features a spacious secondary dining room next to the kitchen.
Entertainment is effortless with a BBQ lounge equipped with a built-in braai, and additional spaces such as a hobby room, laundry, pantry, lounge, TV room, billiard room, attic with windows, and separate roof storage enhance the home's functionality. The residence has two standard and three solar geysers, complemented by elegant yellowwood floors and ceilings. The billiard and bar areas open to a semi-covered outdoor entertainment space featuring a built-in braai and pizza oven. A custom-built, extra-wide and high double garage with automatic doors accommodates large vehicles, supplemented by four covered parking spots. The inclusion of two generators wired for alternative power ensures uninterrupted comfort.
Second Residence: This dwelling offers four bedrooms and four bathrooms, including three ensuites. Characterized by sash windows and wooden floors, one bedroom features a fireplace, adding to the home's charm. The layout includes a kitchen, dining room, entrance hall, and lounge. Equipped with prepaid electricity and two geysers. The property also boasts a separate office with a toilet and basin. A private BBQ area provides an inviting space for guests.
Third Residence: With its separate entrance, this residence comprises two bedrooms and one bathroom. It features a solar geyser and an open-plan kitchen, living room, and lounge. Currently generating rental income, this home presents a valuable investment opportunity.
The fourth building, the old post office, has been converted into a charming studio with stained glass windows, yellowwood floors, a solar heat pump, and a separate toilet and basin.
Additional Amenities: An extra lock-up garage, currently utilized as a woodworking room, adds to the property's versatility. The lush garden, adorned with various fruit trees, enhances the estate's appeal, creating a tranquil oasis.
This exceptional property presents endless possibilities, whether envisioned as a guesthouse, expansive family homestead, retirement cluster, income-generating asset, business establishment, private school, art center, or company retreat. Embrace the unique blend of historical elegance and contemporary convenience that defines this remarkable Uniondale estate.
Listing details
Rooms
- 3 Bedrooms
- Main Bedroom
- Main bedroom with en-suite bathroom, air conditioner, bay windows and wooden floors
- Bedroom 2
- Bedroom with built-in cupboards and carpeted floors
- Bedroom 3
- Bedroom with built-in cupboards, built-in cupboards and carpeted floors
- 2 Bathrooms
- Bathroom 1
- Bathroom with basin, bath, built-in cupboards, shower, tiled floors and toilet
- Bathroom 2
- Bathroom with basin, bath, shower, tiled floors, toilet and urinal
- Other rooms
- Dining Room 1
- Dining room 1 with skylight, tiled floors and wood / coal stove
- Dining Room 2
- Dining room 2 with parquet floors
- Entrance Hall
- Entrance hall with wooden floors
- Family/TV Room
- Family/tv room with fireplace and parquet floors
- Kitchen
- Open plan kitchen with built-in cupboards, centre island, electric stove, fridge, granite tops and wooden floors
- Living Room
- Living room with air conditioner and wooden floors
- Formal Lounge
- Formal lounge with bar and parquet floors
- Study
- Study with wooden floors
- Guest Cloakroom
- Guest cloakroom with basin, tiled floors and toilet
- Hobby Room
- Hobby room with wooden floors
- Entertainment Room
- Open plan entertainment room with parquet floors
- Indoor Braai Area 1
- Indoor Braai Area 2
- Indoor braai area 2 with tiled floors and wood braai
- Laundry
- Laundry with tiled floors
- Loft
- Loft with wooden floors
- Scullery
- Scullery with tiled floors
- Storeroom
- Storeroom with wooden floors
