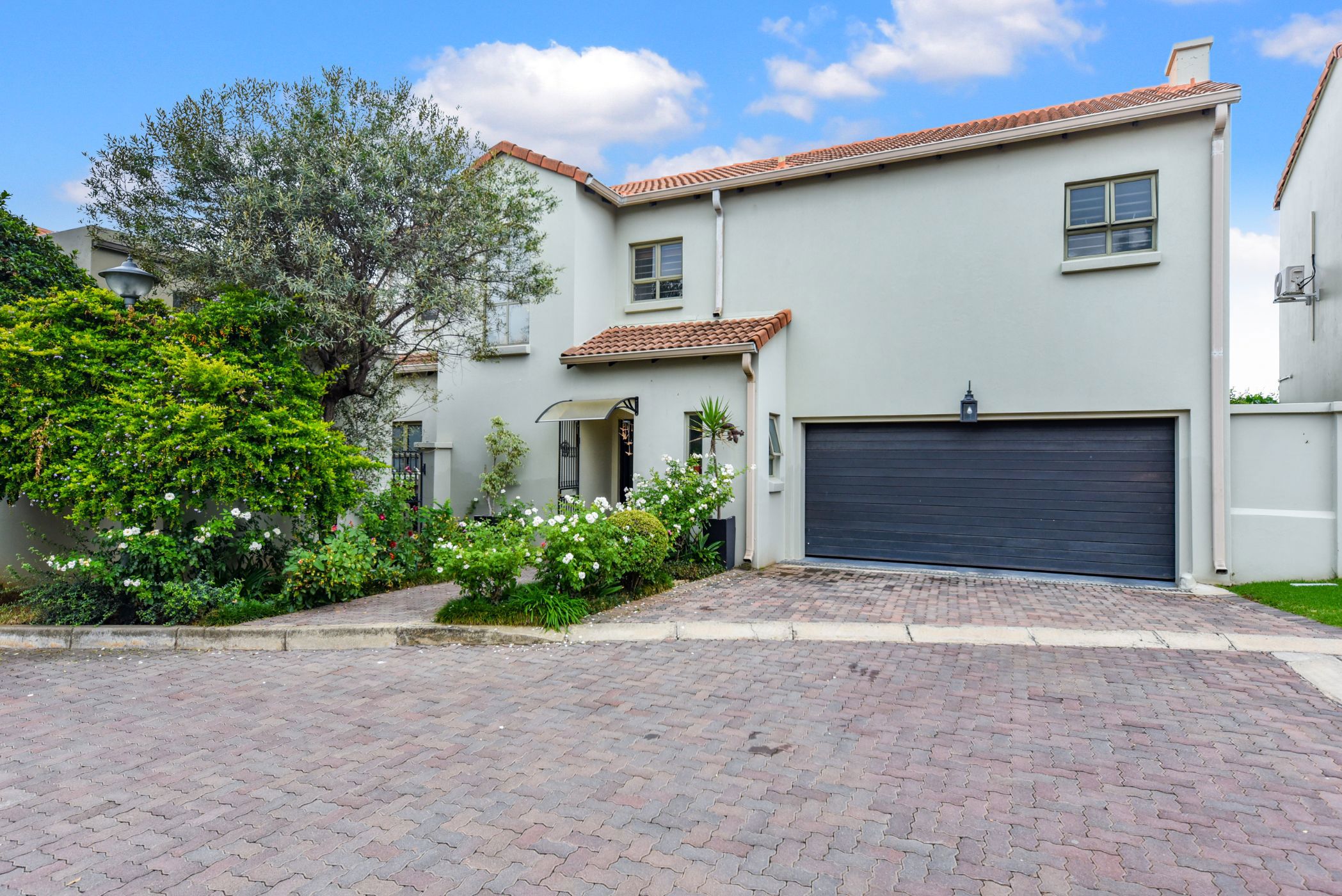Cluster for sale in Sandown, Sandton

Easy living
An immaculate, move-in ready home that has been expertly designed for comfort and style. Boasting three spacious bedrooms upstairs, each with ample cupboard space and en-suite bathrooms, ensures privacy and convenience for all residents. A guest bathroom downstairs and a private pet friendly garden as well as staff accommodation or an income producing flatlet enhances the home's appeal. The newly renovated modern kitchen with soft touch cupboards, space and an electric under-counter oven, perfect for culinary enthusiasts. The inviting open plan dining area open onto family TV loungeand enclosed patio ideal for entertaining, perfect setting for gatherings. Additional highlights include inverter with 6 panels, double automated garage providing direct access to the home and 24-hour security for peace of mind. Located in a well-run complex, with easy access to major routes to Sandton and the Highway, all within walking distance to Grayston Shopping Centre. This home is one not to be missed!
Listing details
Rooms
- 3 Bedrooms
- Main Bedroom
- Main bedroom with en-suite bathroom, air conditioner, laminate wood floors and walk-in closet
- Bedroom 2
- Bedroom with built-in cupboards and laminate wood floors
- Bedroom 3
- Bedroom with built-in cupboards and laminate wood floors
- 2 Bathrooms
- Bathroom 1
- Bathroom with basin, bath, shower and toilet
- Bathroom 2
- Bathroom with basin, bath, shower and toilet
- Other rooms
- Dining Room
- Open plan dining room with tiled floors and under floor heating
- Entrance Hall
- Family/TV Room
- Family/tv room with under floor heating
- Kitchen
- Kitchen with high gloss cupboards, oven and hob, stove and under floor heating
- Study
- Study with tiled floors and under floor heating
- Guest Cloakroom
- Storeroom
