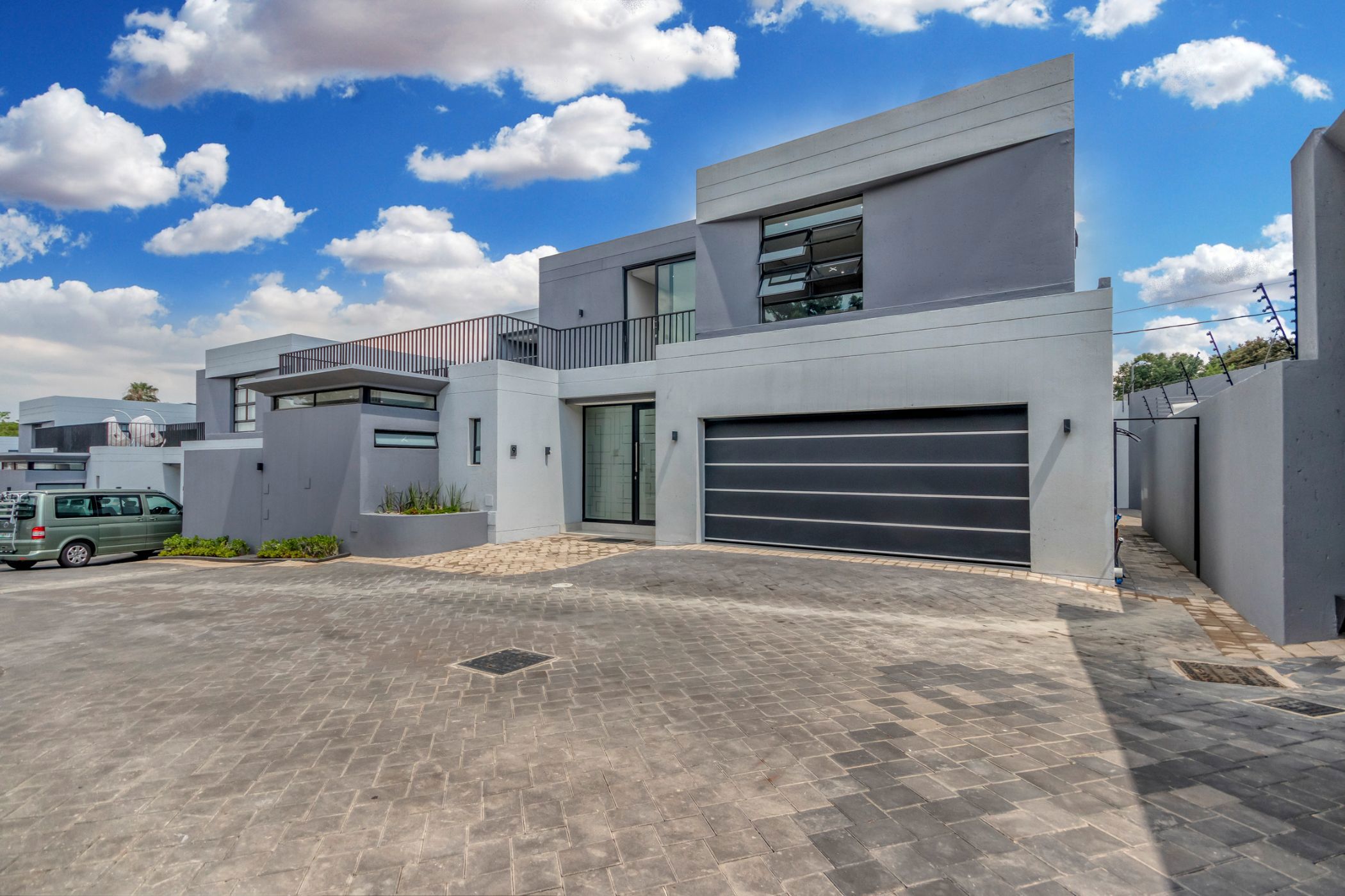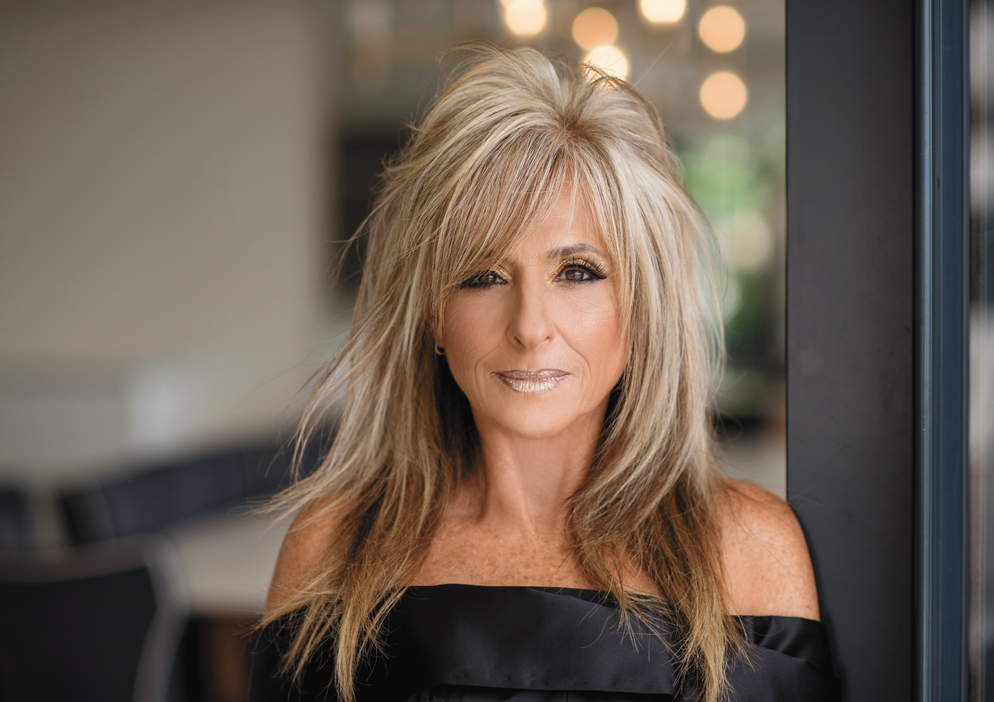Cluster for sale in Oaklands, Johannesburg

Experience ultimate refinement in your tastefully designed home!
Designed with meticulous attention to detail, this architectural masterpiece epitomizes the harmony of ergonomic living and sophisticated elegance. Double-volume entrance, unique architectural features and premium finishes create a space that's both inviting and impressive. The seamless integration of stacking doors effortlessly merges indoor and outdoor living, connecting the gourmet kitchen and spacious reception areas to a covered entertainment patio. The kitchen is connected to a separate scullery providing additional storage and preparation space. The kitchen features top-tier integrated appliances and a SMEG gas stove and oven perfect for effortless everyday living or entertaining in style. The lower level includes a lavish guest suite and a guest cloakroom. Moving upstairs, there is a mezzanine lounge with an outdoor balcony which serves as a versatile space for relaxation and leisure activities. The main suite is a sanctuary of indulgence, offering a king-sized retreat with direct balcony access, a palatial walk-in dressing room, air-conditioning and a spa-like en-suite bathroom. The upper level accommodates an additional, two luxurious en-suite bedrooms, each beautifully finished with modern flooring, bespoke built-in cupboards and ample storage. This residence also boasts a staff suite, a double garage, and additional outdoor parking. A Sunsynk 8.8kv inverter and battery, borehole, Egoli gas for gas stove and geysers ensures peace of mind, while 24/7 guarded security provide the ultimate in convenience and safety. From the mono-chromatic colours and textures to carefully selected appliances and hardware, every inch of this impeccable off-plan, security development is a home that you could be proud of. (Photos are not of actual unit, unit is being finished off- finishes may differ) This is more than a home - it's an experience. Call today to arrange a private viewing.
Listing details
Rooms
- 4 Bedrooms
- Main Bedroom
- Main bedroom with en-suite bathroom, balcony, built-in cupboards, sliding doors, tiled floors and tv port
- Bedroom 2
- Bedroom with sliding doors, solid oak flooring, tiled floors and walk-in closet
- Bedroom 3
- Bedroom with en-suite bathroom, air conditioner, built-in cupboards, built-in cupboards and tiled floors
- Bedroom 4
- Bedroom with en-suite bathroom, air conditioner and tiled floors
- 4 Bathrooms
- Bathroom 1
- Bathroom with basin, bath, double vanity, shower, tiled floors and toilet
- Bathroom 2
- Bathroom with shower and tiled floors
- Bathroom 3
- Bathroom with basin, tiled floors and toilet
- Bathroom 4
- Bathroom with basin, shower, tiled floors and toilet
- Other rooms
- Dining Room
- Open plan dining room with air conditioner, sliding doors and tiled floors
- Entrance Hall
- Open plan entrance hall with tiled floors
- Kitchen
- Open plan kitchen with centre island, eye-level oven, gas hob, patio and tiled floors
- Living Room
- Open plan living room with patio, sliding doors, tiled floors and tv port
- Guest Cloakroom
- Guest cloakroom with basin, tiled floors and toilet
- Pyjama Lounge
- Pyjama lounge with balcony, sliding doors and tiled floors
- Scullery
- Scullery with tiled floors

