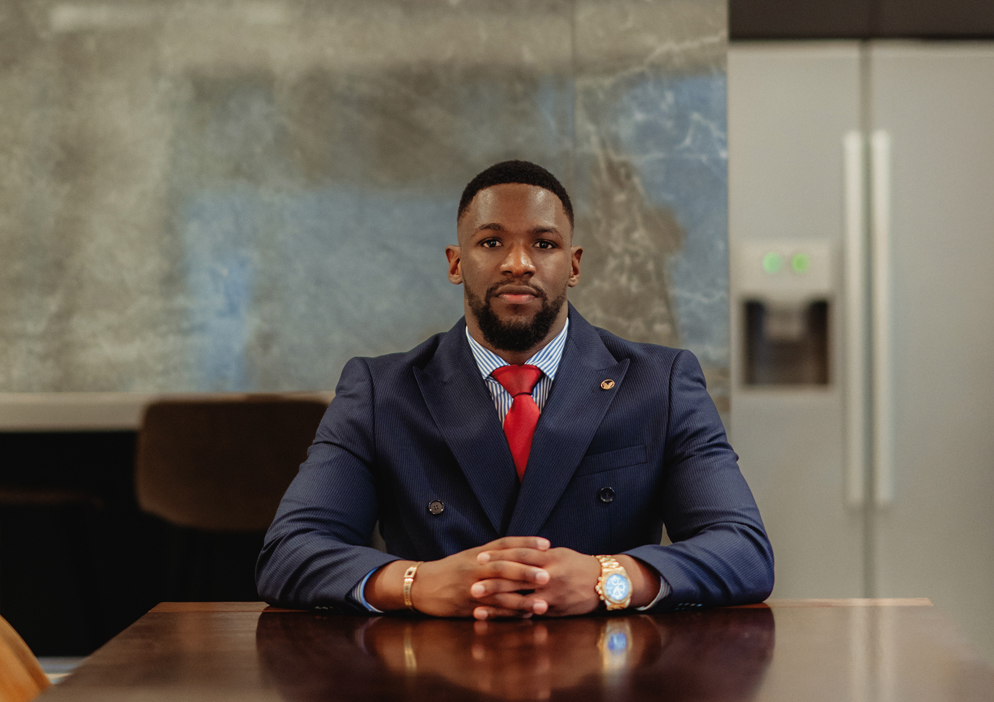Cluster for sale in Morningside, Sandton

3 Bed 3.5 Bath cluster in secure estate
Welcome to this sophisticated and light-filled home designed for family living. The elegant formal lounge features a cozy fireplace and flows effortlessly into the dining area, enhanced by sliding doors that open to the outdoor space. The contemporary kitchen includes a stylish breakfast island, electric stove, double basins, and a separate scullery fitted for three appliances with ample storage.
A spacious second lounge with a skylight, and direct access to the pool and lush garden creates the perfect setting for relaxation or entertaining. A guest cloakroom adds to the home's convenience.
The downstairs bedroom offers a full en-suite bathroom and built-in cupboards. Upstairs, the main suite impresses with a walk-in closet, luxurious full bathroom with his and hers basins, air-conditioning, and generous cupboard space. The third bedroom is equally inviting, with abundant natural light, ample storage, and its own full bathroom.
Additional highlights include a dedicated study area, a sparkling pool, an expansive garden, and staff quarters, all within a safe and well-maintained complex in one of Morningside's most desirable locations.
Key features
- Sophisticated, light-filled family home
- Elegant formal lounge with fireplace
- Downstairs bedroom with full en-suite bathroom and built-in cupboards
- Main suite with walk-in closet, full en-suite
- Second lounge with skylight and access to pool and garden
- Staff quarters
- Secure, well-maintained complex
Listing details
Rooms
- 3 Bedrooms
- Main Bedroom
- Main bedroom with en-suite bathroom, air conditioner, blinds, carpeted floors, ceiling fan, curtain rails and walk-in dressing room
- Bedroom 2
- Bedroom with en-suite bathroom, built-in cupboards, carpeted floors, ceiling fan and curtain rails
- Bedroom 3
- Bedroom with en-suite bathroom, built-in cupboards, carpeted floors and curtain rails
- 3 Bathrooms
- Bathroom 1
- Bathroom with bath, double basin, shower, tiled floors and toilet
- Bathroom 2
- Bathroom with basin, bath, blinds, shower and toilet
- Bathroom 3
- Bathroom with basin, bath, blinds, shower, tiled floors and toilet
- Other rooms
- Dining Room
- Dining room with curtain rails, sliding doors and tiled floors
- Entrance Hall
- Entrance hall with tiled floors
- Family/TV Room
- Family/tv room with blinds and tiled floors
- Kitchen
- Kitchen with breakfast bar, dish-wash machine connection, extractor fan, fireplace, glass hob, granite tops, pantry, tiled floors and under counter oven
- Living Room
- Living room with carpeted floors, curtain rails, sliding doors, tiled floors and wood fireplace
- Entertainment Room
- Entertainment room with ceiling fan, curtain rails and tiled floors
- Guest Cloakroom
- Guest cloakroom with tiled floors
- Scullery
- Scullery with blinds, granite tops and tiled floors
- Storeroom 1
- Storeroom 1 with carpeted floors
- Storeroom 2
- Storeroom 2 with concrete

