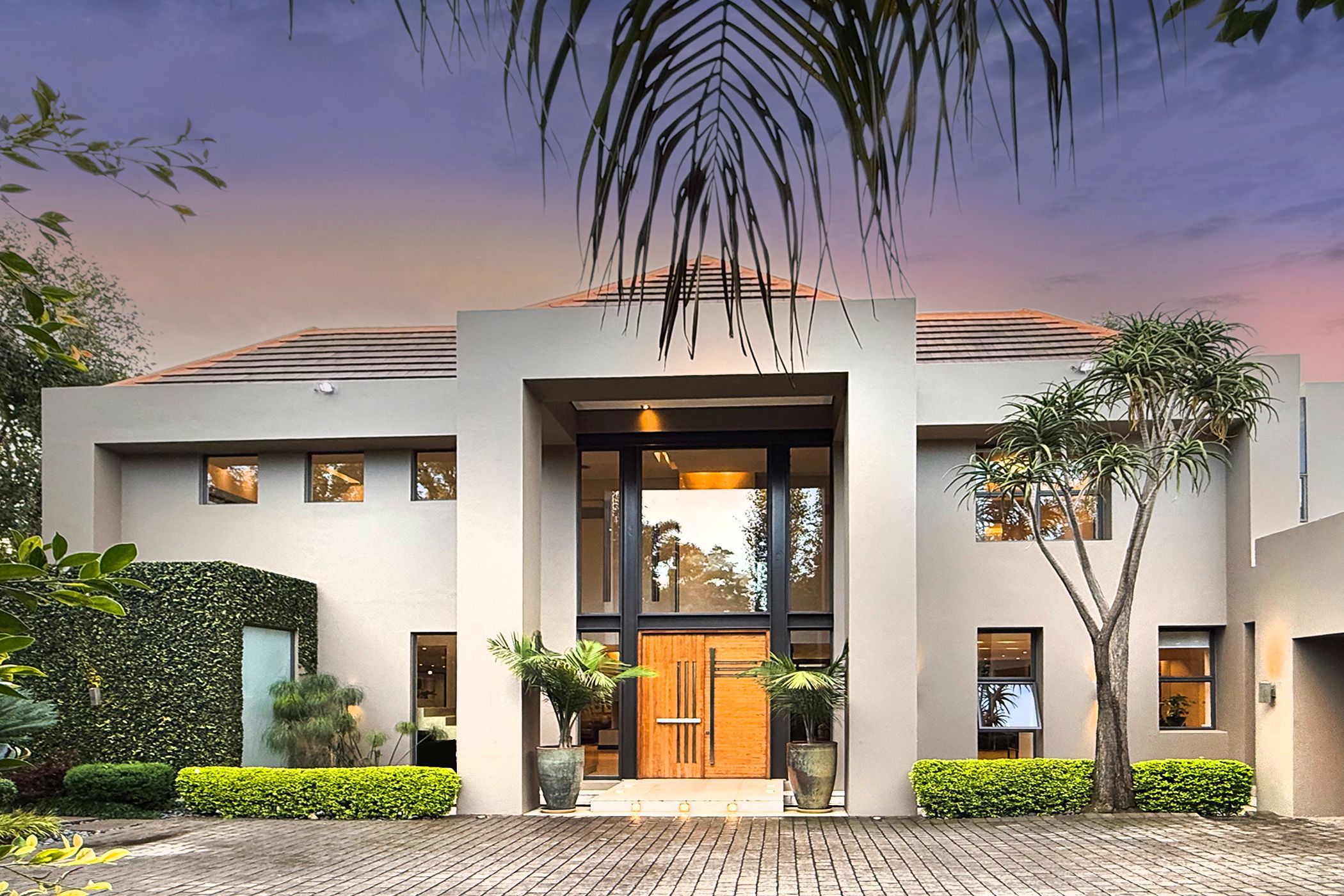Cluster for sale in Morningside, Sandton

Elegant Three-Story Home Featuring 5 Beds and 5.5 Baths, Offering Exceptional Space, Style, and Comfort
This luxurious three story residence offers an exceptional blend of design, functionality, and upscale living. From the moment you enter through the grand double volume foyer, you're greeted by high ceilings, polished marble flooring, and floor to ceiling windows that fill the home with natural light and frame views of the lush, landscaped garden.
The main level features a spacious open-plan layout with multiple living areas. The first lounge, complete with a modern bar and feature fireplace, flows seamlessly into the dining space, which opens to a covered patio with a built-in gas braai, TV, and private garden perfect for entertaining. A separate formal lounge, enclosed with sliding glass doors, provides a peaceful escape with direct garden access.
The gourmet kitchen is fully equipped with built-in appliances, a central island, ample cabinetry, a scullery, and a walk-in cold room ideal for both daily use and entertaining.
The lower level is dedicated to leisure, featuring a private cinema, stylish entertainment lounge, bar, and direct access to a climate controlled wine cellar. This floor also includes a guest bedroom with an en-suite bathroom for added convenience.
The upper level boasts four generously sized en-suite bedrooms. The opulent primary suite offers a large pyjama lounge, dual bathrooms, walk-in closets, and a private balcony with serene views.
Situated in a prestigious estate with 24-hour security and private patrols throughout the day, this home features a home office, gym, jacuzzi, steam room, sparkling pool, manicured garden, triple garage, staff quarters, and a range of premium amenities across all three levels. Additional features include a borehole, on-site water storage, and advanced utilities designed for modern, self-sufficient living.
Listing details
Rooms
- 1 Bedroom
- Main Bedroom
- Main bedroom with air conditioner, bar, built-in cupboards, carpeted floors, tiled floors and walk-in closet
- Other rooms
- Dining Room
- Dining room with fireplace and tiled floors
- Entrance Hall
- Family/TV Room
- Family/tv room with carpeted floors, home theatre system, sound system, tiled floors, under floor heating and wooden floors
- Kitchen
- Kitchen with extractor fan, gas, granite tops, hob, microwave, oven and hob, under counter oven and wood finishes
- Living Room
- Open plan living room with fireplace, marble floors and staircase
- Formal Lounge
- Open plan formal lounge with curtain rails, curtains, marble floors, patio and sliding doors
- Entertainment Room
- Entertainment room with bar
- Cellar
- Cellar with sliding doors
- Home Theatre Room
- Laundry
- Office
- Recreation Room
- Scullery
- Gym
- Gym with air conditioner, balcony, sliding doors and staircase

