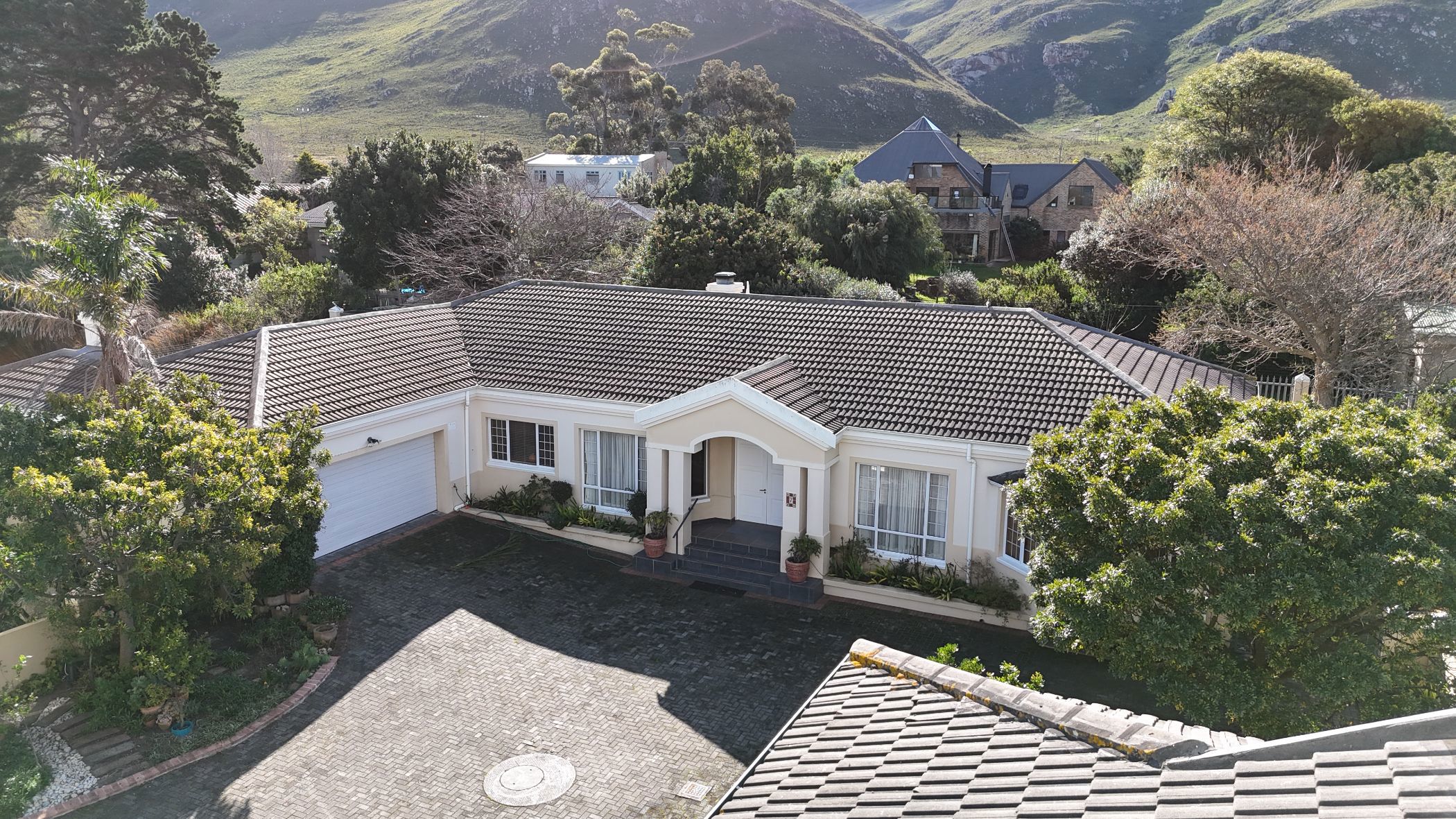Cluster for sale in Kleinmond

Prime cluster in Mountain avenues
Exclusive Mandate — Nestled within a highly sought-after mountain cluster development, this enchanting home is a rare find. It radiates character and old-world charm while seamlessly blending timeless elegance with modern comfort.
The expansive open-plan living areas, including a dining room, sunroom, and formal lounge, are thoughtfully designed for both relaxation and entertaining. These spaces flow effortlessly to the outdoors, creating a harmonious connection with the serene surroundings.
The home features three generously sized bedrooms and two full bathrooms, ensuring comfort and privacy for family and guests. The north-facing main bedroom boasts a walk-in closet, an en-suite bathroom, and direct access to the open-plan TV lounge and kitchen, making it an ideal retreat for retirees. On the opposite side of the house, two bedrooms share a full bathroom and are complemented by a convenient guest toilet.
A double garage offers secure parking, ample storage space, and a dedicated storeroom.
Solar geyser and Invertor with battery. Low-maintenance fynbos garden.
This property is perfect for those who value charm, convenience, and the tranquillity of a picturesque mountain setting.
Kleinmond is situated in the heart of the Cape Floral Kingdom and is surrounded by the Kogelberg Biosphere Reserve, which is the first Biosphere in South Africa to be proclaimed by the United Nations Educational, Scientific and Cultural Organisation (UNESCO). There are over 1500 plant species here, 150 of which are endemic, occurring nowhere else in the world. Kleinmond has a stunning blue flag beach, great hiking trails, abundant fauna and flora, and a challenging 9-hole golf course. A delightful holiday, permanent living, or retirement
Listing details
Rooms
- 3 Bedrooms
- Main Bedroom
- Main bedroom with bay windows, walk-in closet and wood strip floors
- Bedroom 2
- Bedroom with bay windows and wood strip floors
- Bedroom 3
- Bedroom with bay windows and wood strip floors
- Other rooms
- Dining Room
- Open plan dining room with wood strip floors
- Entrance Hall
- Open plan entrance hall with wood strip floors
- Family/TV Room
- Open plan family/tv room with blinds, wood fireplace and wood strip floors
- Kitchen
- Open plan kitchen with built-in cupboards, centre island, dish-wash machine connection, pantry, stove, wood finishes and wood strip floors
- Living Room
- Living room with built-in cupboards, french doors, sliding doors, wood / coal stove and wood strip floors
- Formal Lounge
- Formal lounge with wood strip floors
- Scullery
- Scullery with wood strip floors
- Storeroom
- Storeroom with concrete
