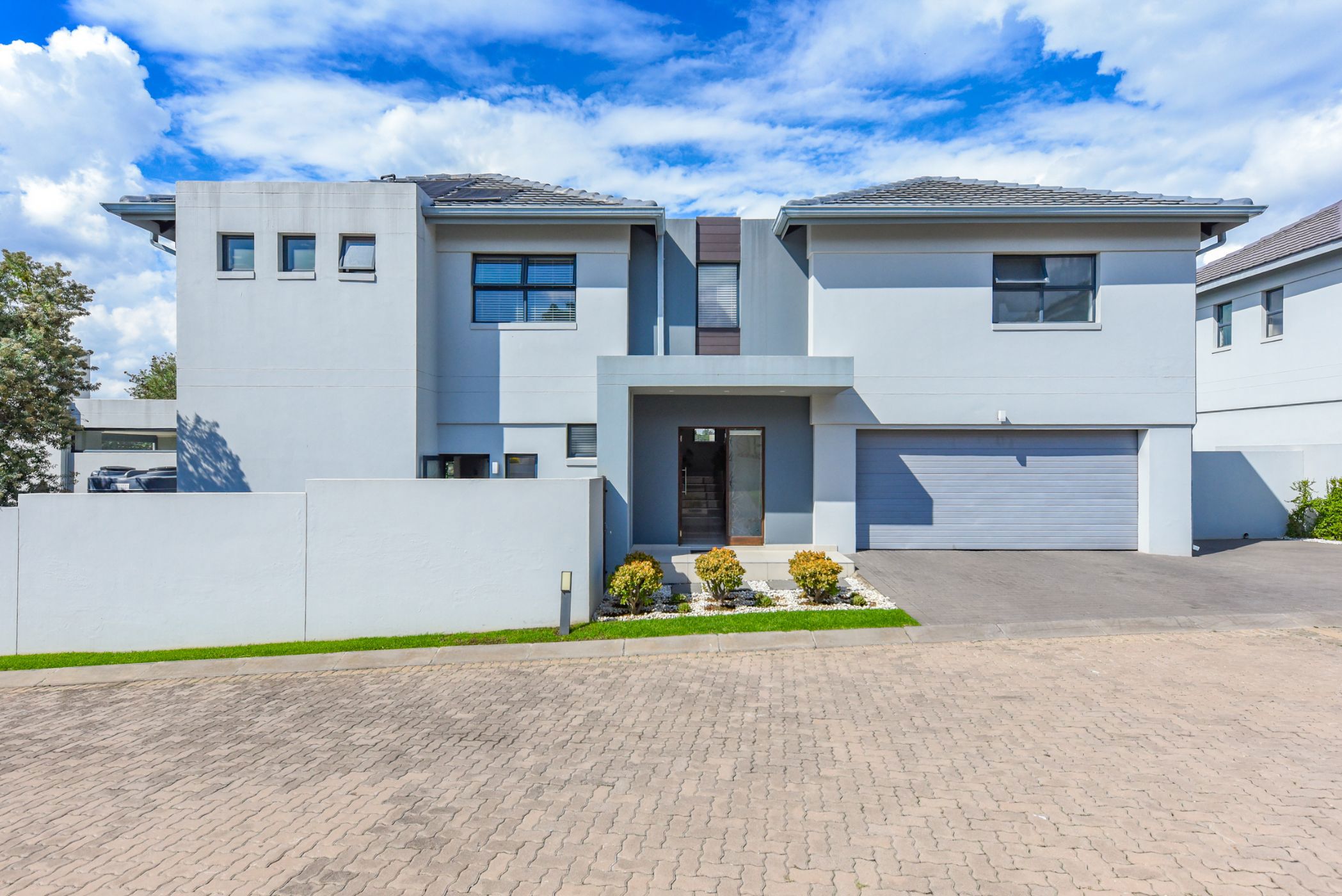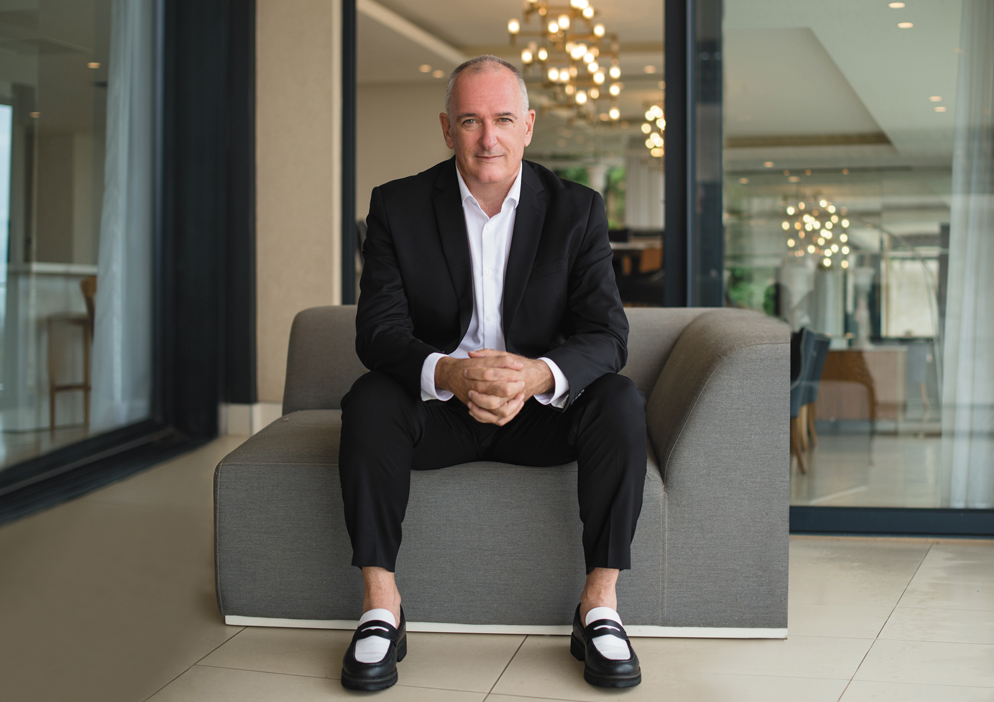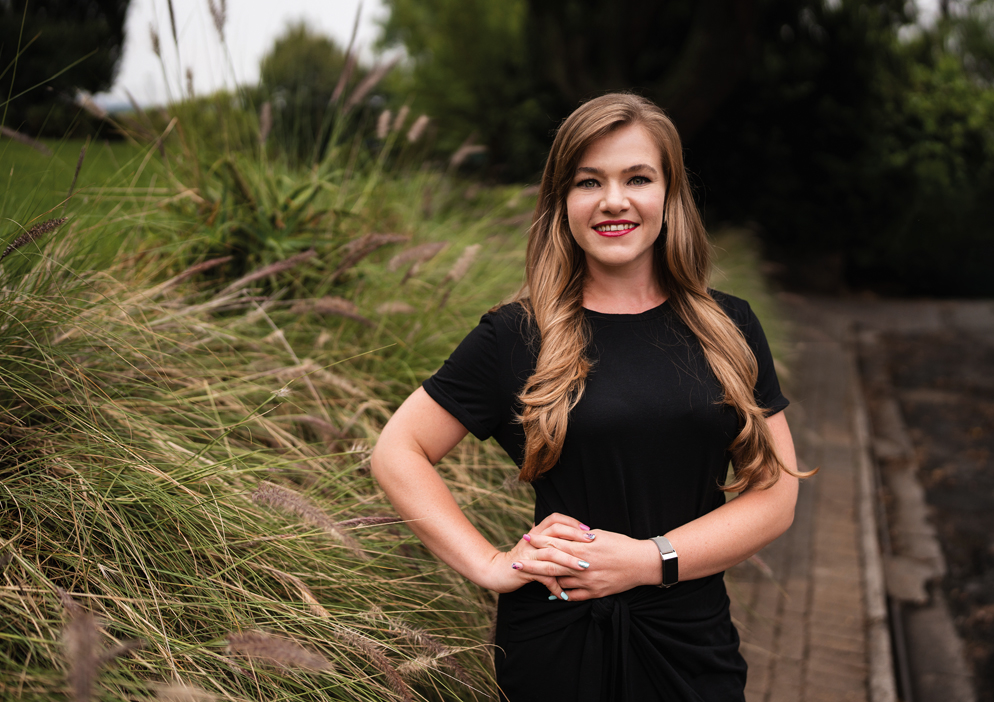Cluster for sale in Bryanston

Luxury Modern Family Cluster Home in a Secure Estate
Discover contemporary elegance and effortless family living in this beautifully appointed modern cluster home, perfectly positioned within a secure estate. Designed with light, space, and seamless flow in mind, this residence offers a sophisticated yet comfortable lifestyle.
Step through the light-filled entrance, to the left, find the spacious open-plan lounge, which flows harmoniously into the dining area, anchored by a sleek gas fireplace. Adjacent lies the heart of the home, a modern kitchen featuring Caesarstone countertops, an L-shaped island, gas stove, and prep bowl. The separate scullery mirrors the kitchen's premium finishes.
Both reception areas open through large stacking doors onto a covered patio with a built-in braai, creating the perfect space for year-round entertaining. The patio extends onto the lush wrap-around garden and sparkling solar-heated pool, offering a truly tranquil outdoor oasis.
The ground floor is complete with a stylish guest cloakroom, ideal for visiting friends and family.
Upstairs, you will find three spacious bedrooms, including a luxurious master suite with a full bathroom and private balcony overlooking the lush garden. The additional two bedrooms share a stylish full bathroom. A central pajama lounge provides a cozy, functional space connecting all bedrooms.
Additional features include a double garage with built-in cupboards, ample off-street parking, three geysers with one on solar and two electric powered by the solar system, backup solar power with six panels, an inverter and batteries, as well as a municipal backup water system with 2 220L tanks featuring a triple filtration system.
Located in a secure estate offering peace of mind and a true sense of community, this home is the perfect blend of luxury, comfort, and modern functionality.
Contact us today to schedule a private viewing of this stunning family cluster home !
Listing details
Rooms
- 3 Bedrooms
- Main Bedroom
- Main bedroom with en-suite bathroom, air conditioner, balcony, blinds, built-in cupboards, curtain rails, laminate wood floors and sliding doors
- Bedroom 2
- Bedroom with balcony, built-in cupboards, curtain rails and laminate wood floors
- Bedroom 3
- Bedroom with air conditioner, balcony, blinds, built-in cupboards and laminate wood floors
- 2 Bathrooms
- Bathroom 1
- Bathroom with bath, blinds, double basin, double vanity, laminate wood floors, shower and toilet
- Bathroom 2
- Bathroom with bath, blinds, double basin, double vanity, laminate wood floors, shower and toilet
- Other rooms
- Dining Room
- Open plan dining room with blinds, curtain rails, gas fireplace, stacking doors and tiled floors
- Entrance Hall
- Open plan entrance hall with tiled floors
- Kitchen
- Open plan kitchen with blinds, caesar stone finishes and gas/electric stove
- Formal Lounge
- Open plan formal lounge with curtain rails and tiled floors
- Guest Cloakroom
- Guest cloakroom with tiled floors
- Scullery
- Scullery with caesar stone finishes, dish-wash machine connection, tiled floors and tumble dryer connection
- Pyjama Lounge
- Pyjama lounge with tiled floors


