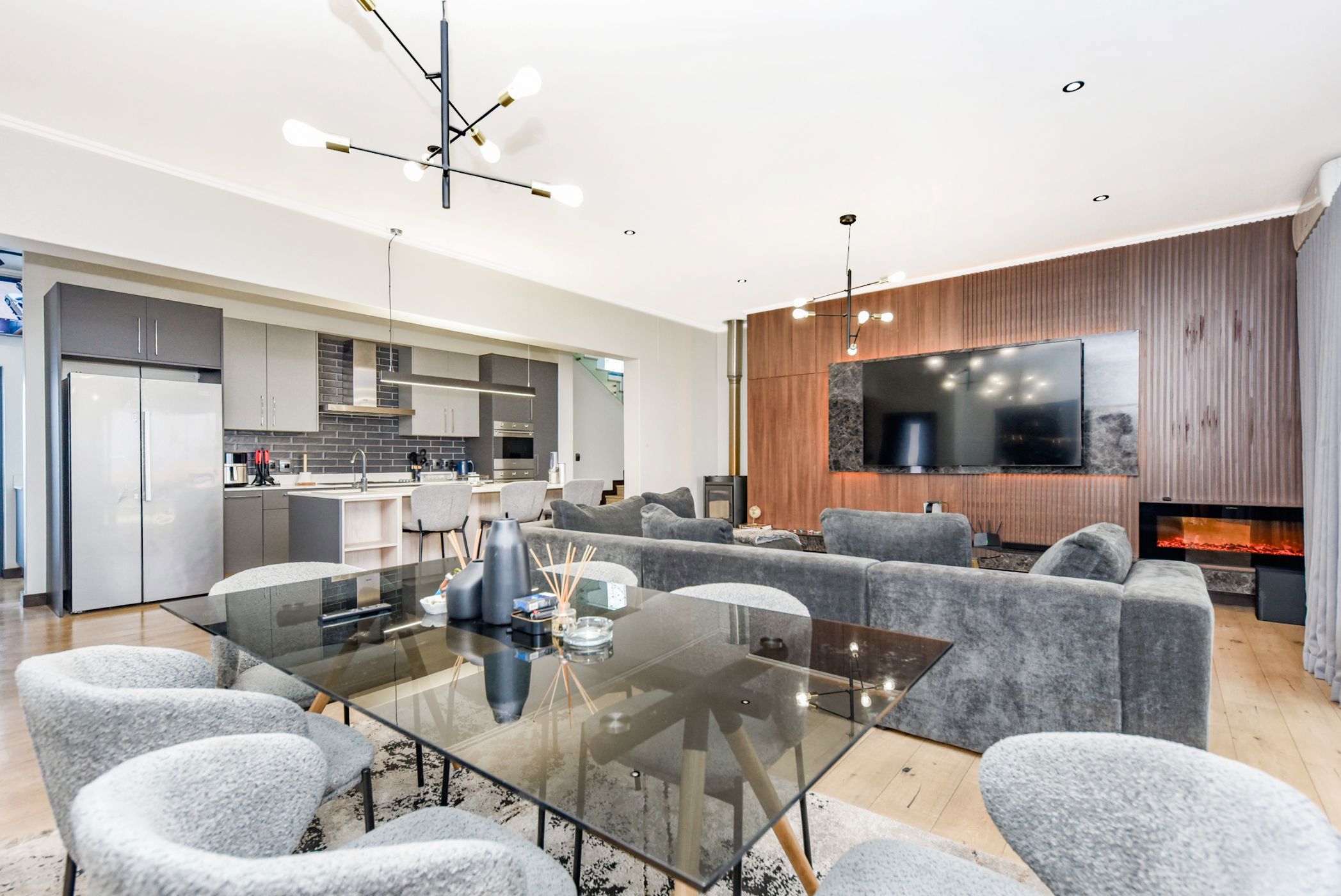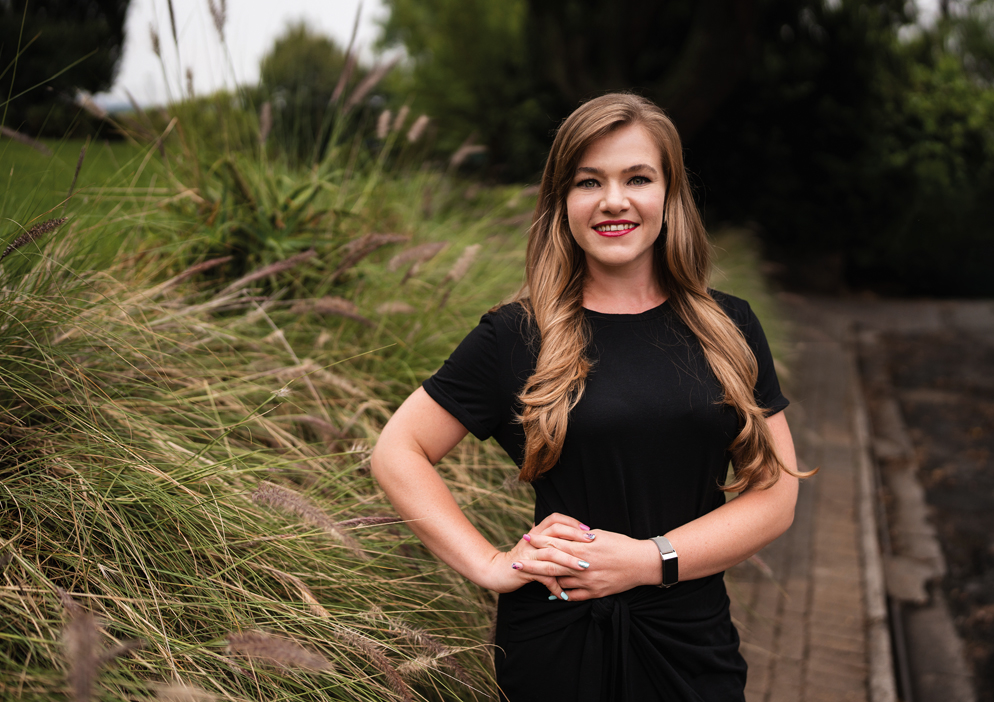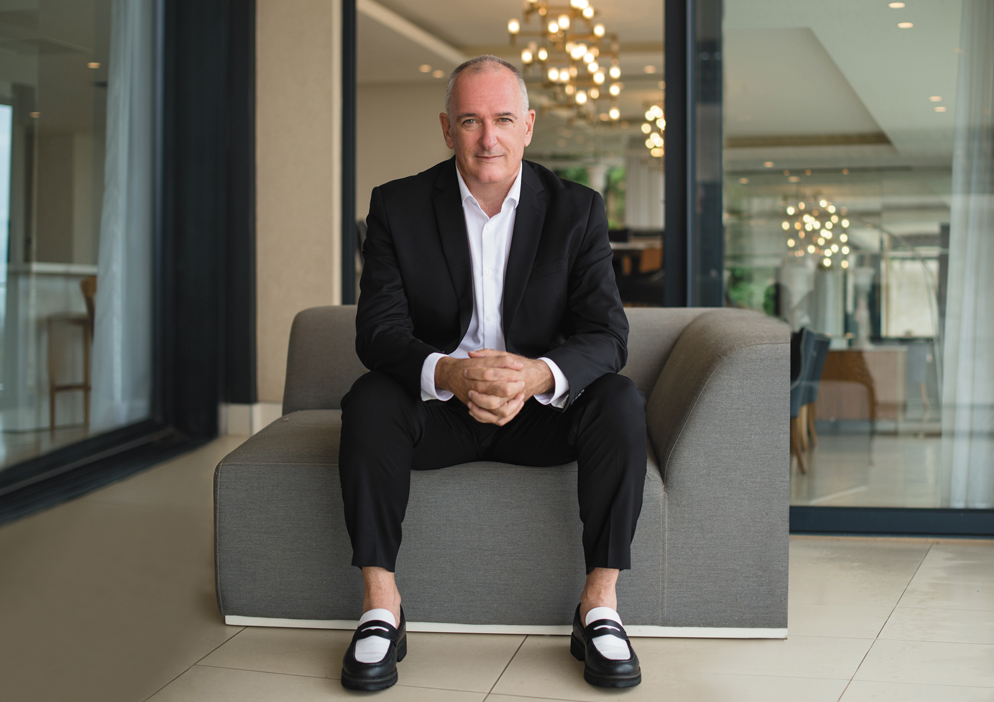Cluster for sale in Bryanston

Luxury Family Cluster in a Secure Estate
Step into elegant open-plan living, where light-filled reception areas create a seamless sense of space and comfort. The spacious dining area flows effortlessly into a stunning modern kitchen featuring Caesarstone countertops, a centre island with a breakfast bar, gas hob, prep bowl, eye-level oven, and convection oven. A nearby scullery and pantry provide ample storage and space for two appliances.
To the right, the formal lounge is kept toasty with its wood-burning fireplace, featuring a built-in bar/coffee station and a striking wood-panelled accent wall. Sliding doors open onto a covered patio with a built-in braai, ideal for entertaining, overlooking a low-maintenance garden with astro turf.
The ground floor also includes two spacious bedrooms, each with its own stylish en suite bathroom, along with a well-appointed guest cloakroom for visiting family and friends.
Upstairs, the luxurious master suite offers a tranquil retreat, complete with a walk-in closet, full en suite bathroom, and private balcony overlooking your backyard. A cozy pyjama lounge completes this serene upper level.
Additional features include a double garage, a storage room, and staff accommodation with one bedroom and one bathroom.
Perfectly positioned within a secure estate, this home combines modern luxury, functionality, and peace of mind, ideal for discerning families seeking a contemporary lifestyle in a prestigious setting.
Contact us today to schedule a private viewing of this stunning family home !
Listing details
Rooms
- 3 Bedrooms
- Main Bedroom
- Main bedroom with en-suite bathroom, air conditioner, balcony, blinds, curtain rails, high ceilings, walk-in closet and wooden floors
- Bedroom 2
- Bedroom with en-suite bathroom, air conditioner, built-in cupboards, curtain rails, high ceilings and wooden floors
- Bedroom 3
- Bedroom with en-suite bathroom, air conditioner, built-in cupboards, curtain rails, high ceilings and wooden floors
- 3 Bathrooms
- Bathroom 1
- Bathroom with basin, bath, high ceilings, shower, tiled floors and toilet
- Bathroom 2
- Bathroom with basin, high ceilings, shower, tiled floors and toilet
- Bathroom 3
- Bathroom with basin, high ceilings, shower, tiled floors and toilet
- Other rooms
- Dining Room
- Open plan dining room with curtain rails, high ceilings and wooden floors
- Kitchen
- Kitchen with breakfast bar, caesar stone finishes, centre island, convection oven, eye-level oven, gas hob, high ceilings and wooden floors
- Formal Lounge
- Open plan formal lounge with air conditioner, curtain rails, fitted bar, high ceilings, wood fireplace and wooden floors
- Pyjama Lounge
- Pyjama lounge with air conditioner, built-in cupboards, high ceilings and wooden floors
- Scullery
- Scullery with caesar stone finishes, dish-wash machine connection, high ceilings, pantry, tumble dryer connection and wooden floors
- Guest Cloakroom
- Guest cloakroom with tiled floors


