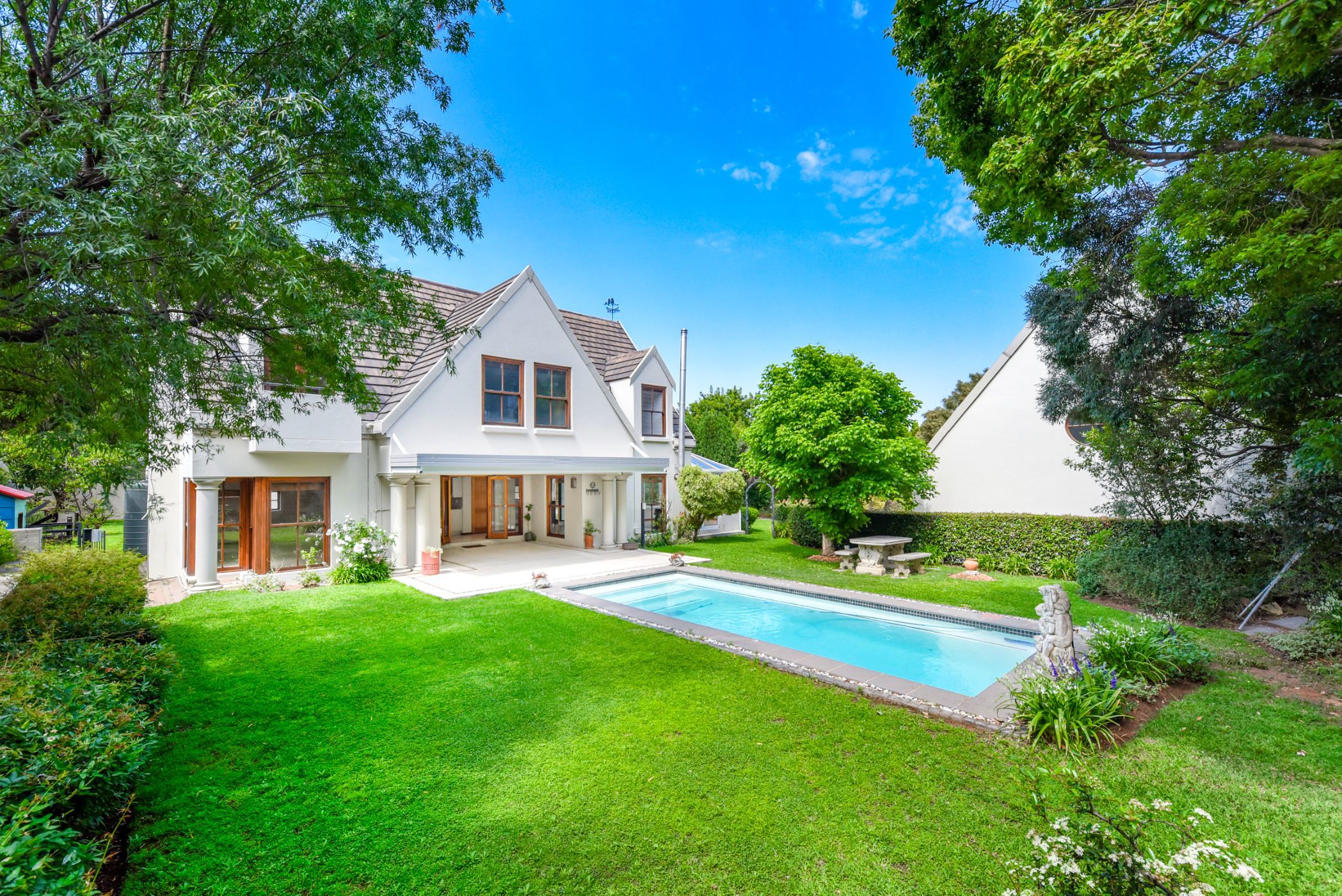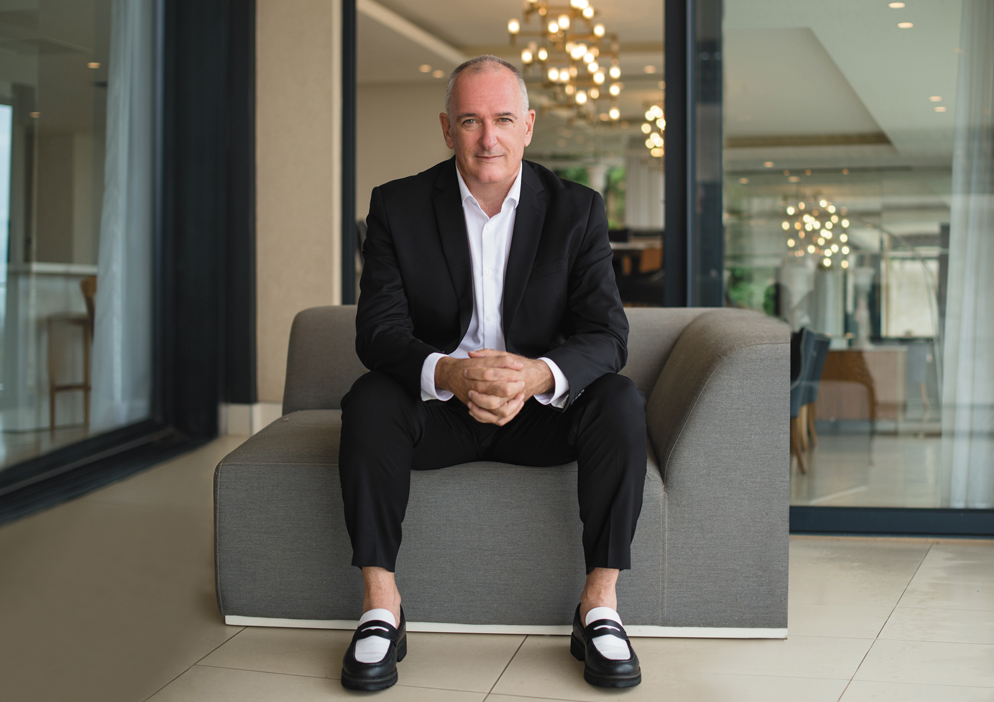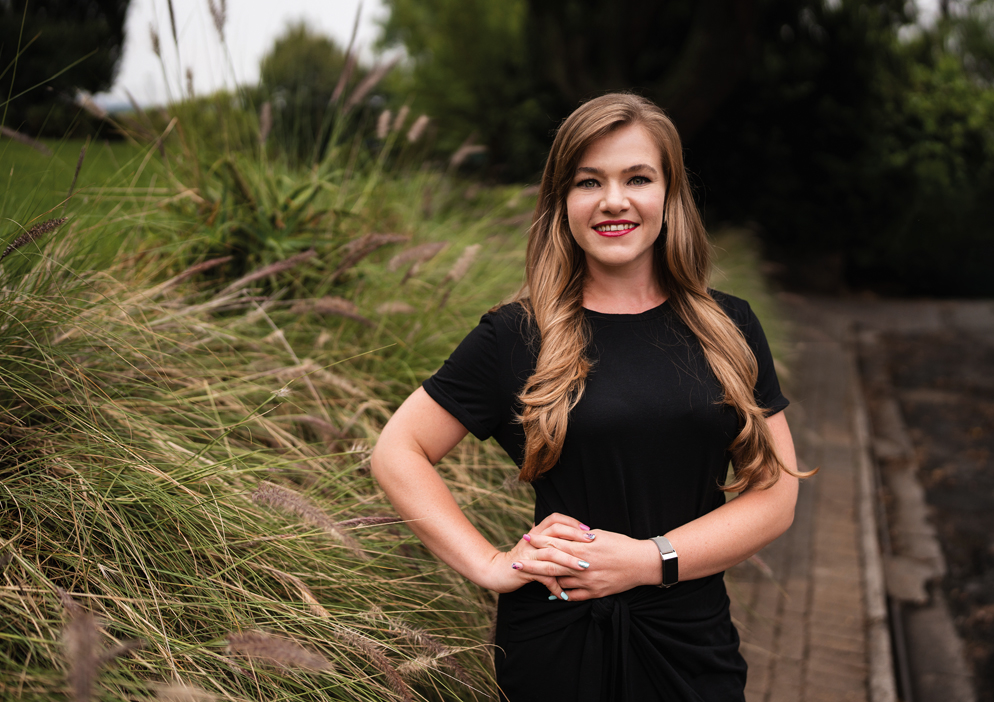Cluster for sale in Bryanston

INVITING OFFERS FROM R5.5M, SELLER ASKING R5.650M
This expansive and light-filled family cluster home, located within a secure estate, offers an exceptional blend of space, comfort, and versatility, ideal for modern family living and entertaining.
This large stand boasts two distinct yet connected residences, the main residence and an impressive double-storey studio cottage, perfect for visiting family and guests or as an income-generating cottage.
The light-filled entrance flows effortlessly into a glass-encased conservatory, perfect for viewing your lush greens outside, creating a warm and picturesque backdrop. This space seamlessly connects to the elegant dining room, boasting a freestanding Morso fireplace, and a spacious lounge with a wood-burning fireplace. The open-plan design extends into a modern kitchen featuring sleek Caesarstone countertops, a breakfast-bar, ample cabinetry, a gas stove, eye-level oven, warmer drawer, and extractor fan. A separate scullery accommodates up to three appliances, while the adjoining pantry and under-stair cellar accommodate additional storage.
Designed for easy indoor-outdoor living, the entertainment spaces open onto a generous covered patio overlooking the sparkling swimming pool and manicured garden, the perfect setting for gatherings with family and friends, while a guest cloakroom completes the lower level.
Upstairs, you will find four spacious bedrooms. Two bedrooms open onto private balconies and share a beautifully designed full Jack-and-Jill bathroom. Two additional bedrooms are serviced by a separate freestanding bathroom, and a study nook which offers a quiet retreat and completes the second floor.
The second residence is a stunning double-volume cottage, currently utilised as a professional photography studio, featuring an infinity wall, kitchenette, and freestanding bathroom. Upstairs, an expansive loft overlooks the first floor, creating a versatile space as a independent cottage or workspace.
Additional features include a double garage, central heating and cooling system, two 200-liter solar geysers, multiple Jojo tanks for rainwater harvesting and a back-up inverter/generator for the cottage.
This exceptional property combines elegance and functionality, set within a secure estate that offers peace of mind, a strong sense of community, and an enviable lifestyle.
Contact us today to schedule a private viewing of this stunning family cluster home !
Listing details
Rooms
- 4 Bedrooms
- Main Bedroom
- Main bedroom with en-suite bathroom, air conditioner, balcony, blinds, built-in cupboards, ceiling fan and laminate wood floors
- Bedroom 2
- Bedroom with balcony, blinds, built-in cupboards, ceiling fan and laminate wood floors
- Bedroom 3
- Bedroom with air conditioner, built-in cupboards, curtain rails and laminate wood floors
- Bedroom 4
- Bedroom with air conditioner, blinds, built-in cupboards, ceiling fan and laminate wood floors
- 2 Bathrooms
- Bathroom 1
- Bathroom with basin, bath, blinds, shower, tiled floors and toilet
- Bathroom 2
- Bathroom with basin, shower, tiled floors and toilet
- Other rooms
- Dining Room
- Open plan dining room with tiled floors
- Entrance Hall
- Open plan entrance hall with tiled floors
- Family/TV Room
- Open plan family/tv room with blinds, tiled floors and wood fireplace
- Kitchen
- Open plan kitchen with caesar stone finishes, extractor fan, gas/electric stove and tiled floors
- Formal Lounge
- Open plan formal lounge with french doors, laminate wood floors and wood fireplace
- Guest Cloakroom
- Guest cloakroom with basin, tiled floors and toilet
- Scullery
- Scullery with built-in cupboards, melamine finishes, pantry and tiled floors


