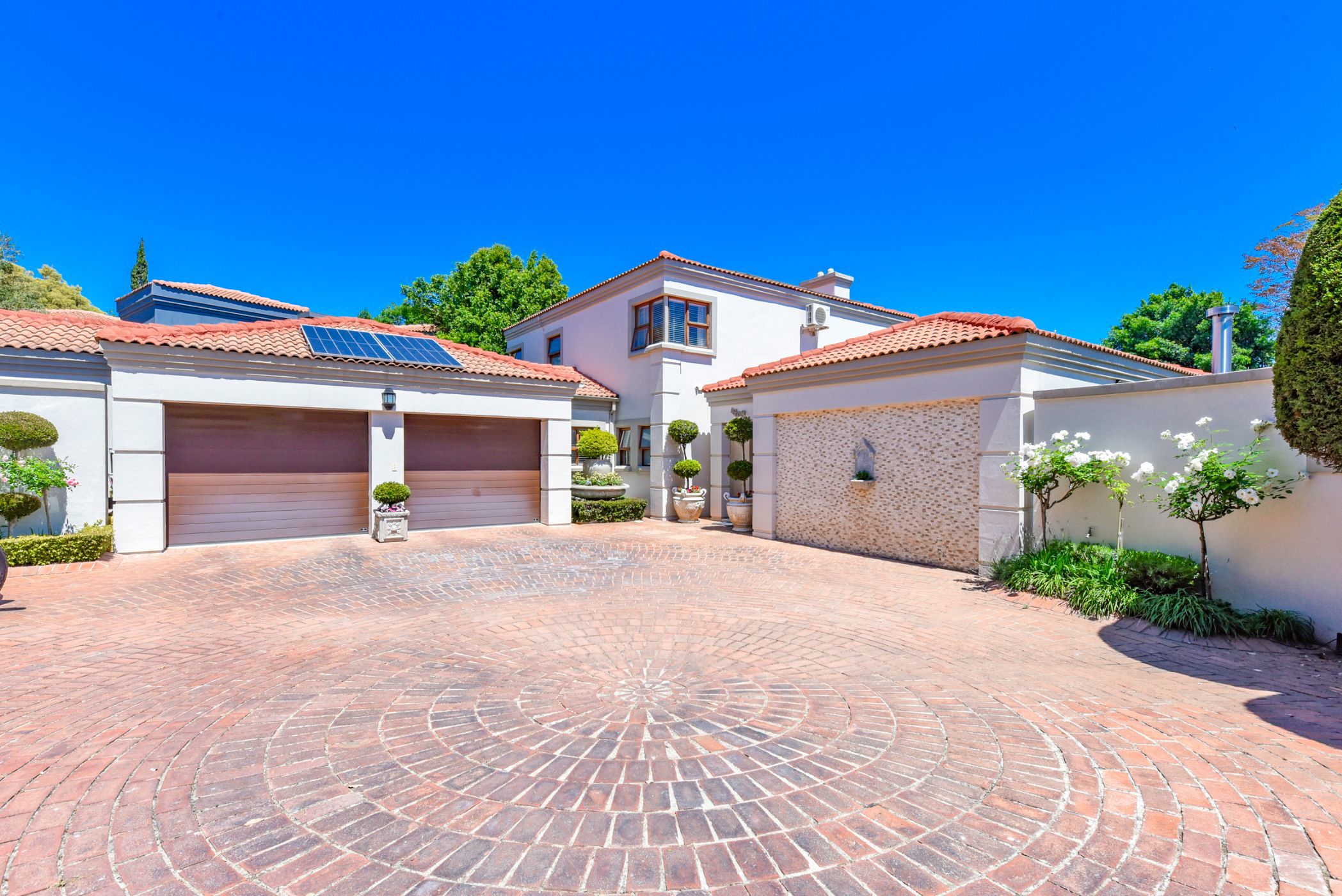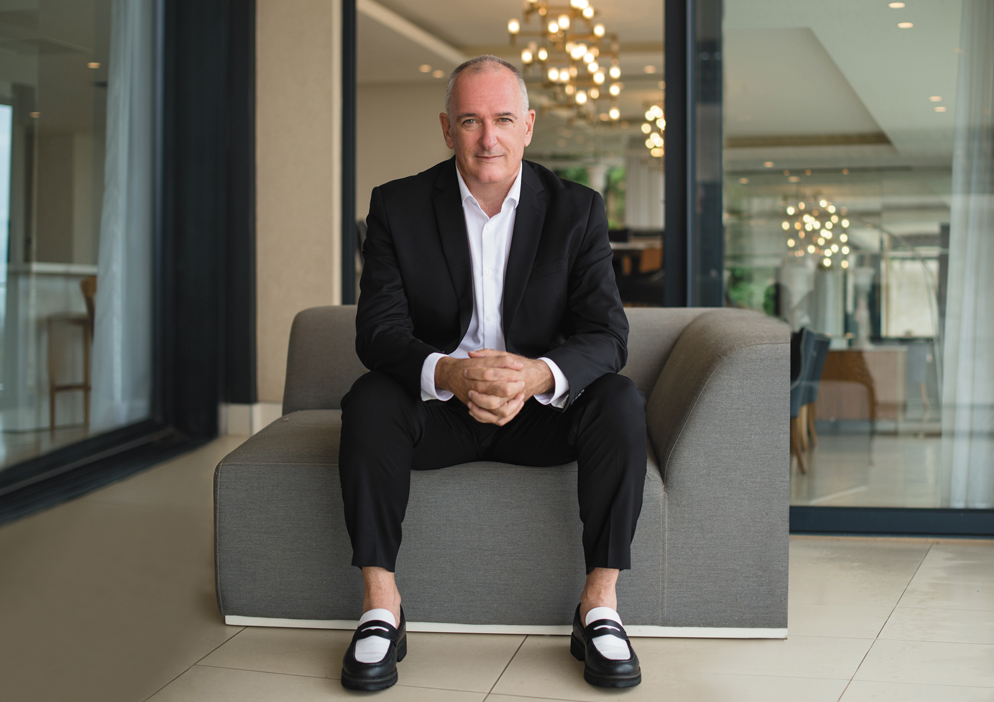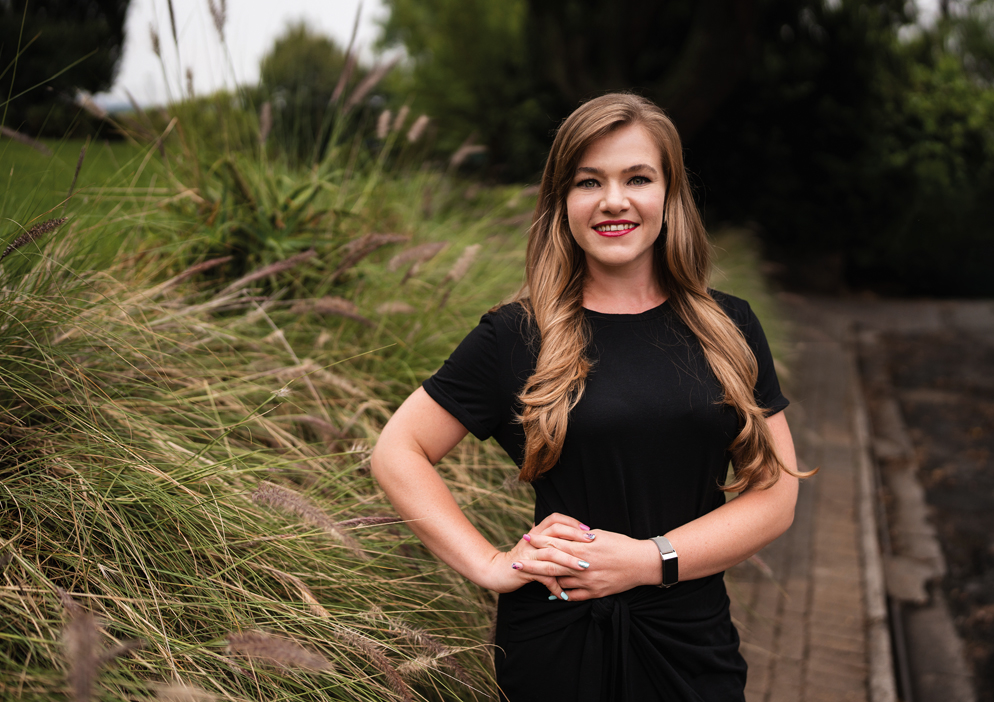Cluster for sale in Bryanston

Stunning Family Home with Golf Course Views in a Secure Estate
This stunning and spacious family home offers an exceptional blend of comfort, elegance, and functionality, all set within a secure and tranquil estate.
Upon entry, to the left, lies the heart of the home, a gourmet kitchen boasting granite countertops, a gas hob, double eye-level oven, and extractor fan. The nearby scullery accommodates up to three appliances for added convenience. Overlooking the informal dining area, this space creates a seamless flow for everyday family living and entertaining.
The formal lounge and dining room feature a cozy gas fireplace, perfect for winter evenings. Both reception areas open onto an uncovered and enclosed patio with drop-down blinds, overlooking the sparkling infinity pool, lush garden, and uninterrupted views of the golf course, an entertainer's dream.
The first floor continues with a welcoming family TV room for casual gatherings, creating an ideal space to relax and unwind. The guest bedroom, complete with a full en suite bathroom shared with the second bedroom, ensures comfort and convenience for visitors. A dedicated study provides a quiet area for working from home, while a guest cloakroom completes this level for added practicality.
Upstairs, you'll find three spacious bedrooms. The luxurious master suite boasts a walk-in dressing room and a full en suite bathroom, while the two additional bedrooms share a well-appointed full bathroom.
Additional features include a double garage, staff accommodation with one bedroom, one bathroom, and a kitchenette. The home is also equipped with solar geysers and a solar power system featuring panels, batteries, and an inverter, ensuring energy efficiency and peace of mind.
Located in a secure estate, this home combines luxury, practicality, and breathtaking views, offering an idyllic family lifestyle.
Contact us today to schedule a private viewing of this stunning family home !
Listing details
Rooms
- 5 Bedrooms
- Main Bedroom
- Main bedroom with en-suite bathroom, air conditioner, blinds, carpeted floors, curtain rails and walk-in dressing room
- Bedroom 2
- Bedroom with blinds and carpeted floors
- Bedroom 3
- Bedroom with en-suite bathroom, blinds, built-in cupboards, carpeted floors and curtain rails
- Bedroom 4
- Bedroom with air conditioner, blinds, built-in cupboards and carpeted floors
- Bedroom 5
- Bedroom with blinds, built-in cupboards and carpeted floors
- 3 Bathrooms
- Bathroom 1
- Bathroom with bath, blinds, double basin, double vanity, heated towel rail, shower, tiled floors and toilet
- Bathroom 2
- Bathroom with basin, bath, blinds, shower, tiled floors and toilet
- Bathroom 3
- Bathroom with bath, blinds, double basin, double vanity, heated towel rail, shower, tiled floors and toilet
- Other rooms
- Dining Room
- Open plan dining room with carpeted floors, curtain rails and sliding doors
- Entrance Hall
- Entrance hall with curtain rails, french doors and tiled floors
- Family/TV Room
- Open plan family/tv room with carpeted floors, curtain rails, gas fireplace and sliding doors
- Kitchen
- Open plan kitchen with blinds, double eye-level oven, extractor fan, gas hob, granite tops and tiled floors
- Formal Lounge
- Formal lounge with curtain rails, french doors, sliding doors and tiled floors
- Study
- Study with blinds, carpeted floors, curtain rails and sliding doors
- Guest Cloakroom
- Guest cloakroom with basin, blinds, tiled floors and toilet
- Scullery
- Scullery with blinds, granite tops and tiled floors
- Storeroom
- Storeroom with tiled floors


