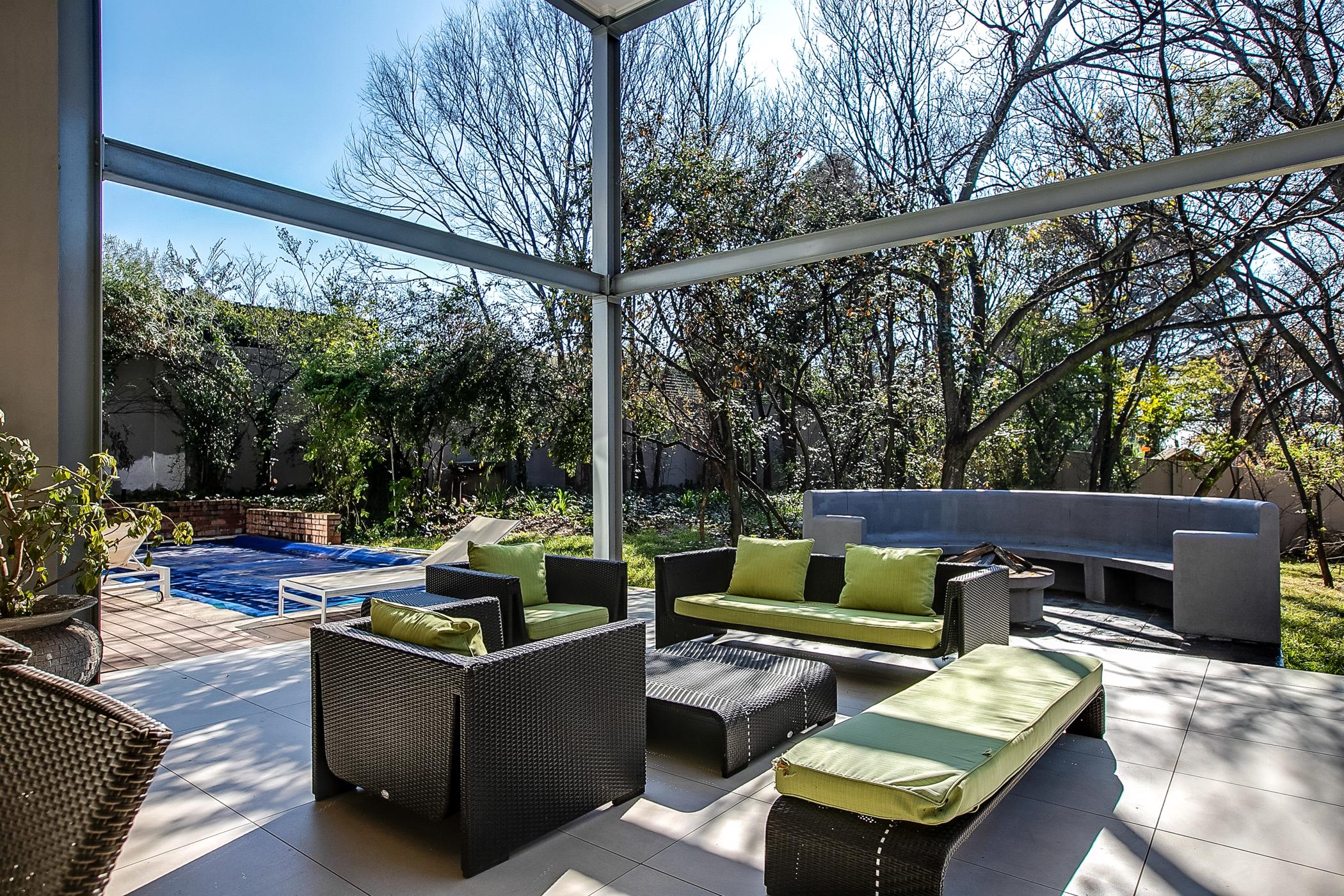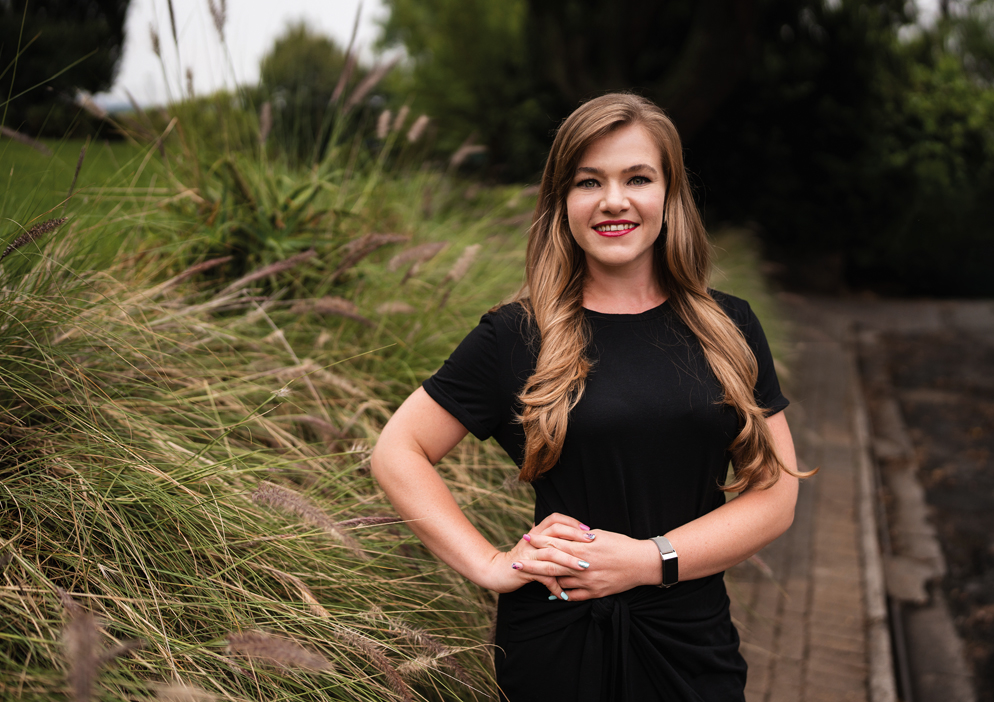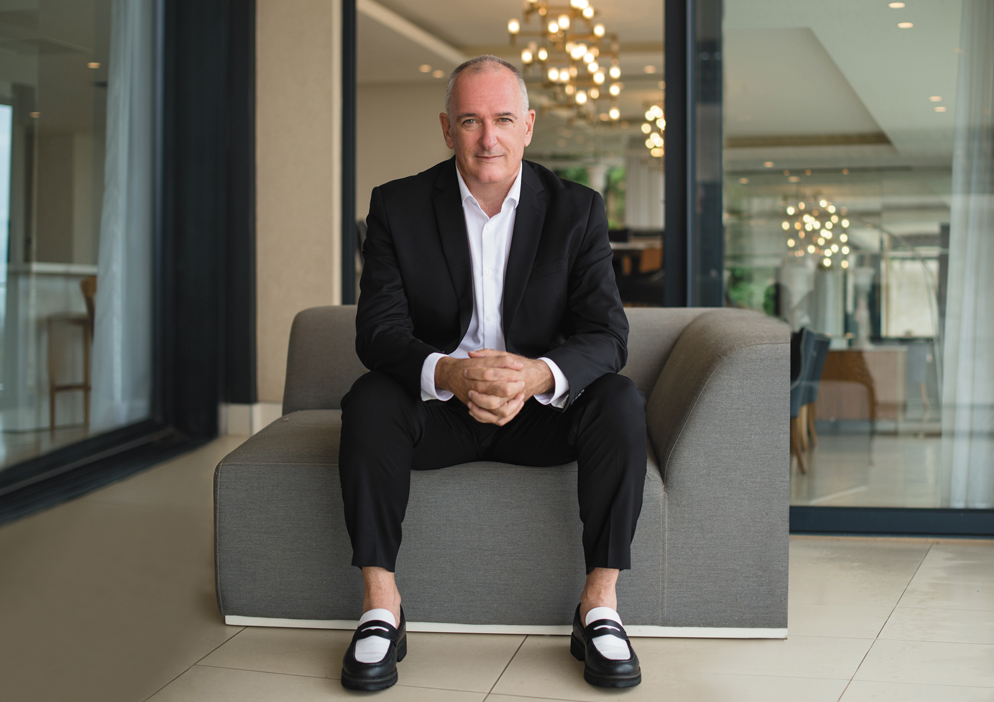Cluster for sale in Bryanston

Inviting Offers From R6M, Seller Asking R6.450M
This modern, light-filled open-plan family cluster home offers the perfect blend of contemporary design, comfort, and functionality, all set within a secure estate.
Upon entry, you are welcomed to the left by the gourmet Caesarstone chef's kitchen, complete with a centre island and breakfast bar, gas hob, one under-the-counter and one over-the-counter oven, convection oven, extractor fan, and prep-bowl. A nearby scullery and pantry provide further storage and space for two appliances.
Seamlessly connected, the double-volume dining room features a wood-burning fireplace, flowing into the formal lounge with its own wood-burning fireplace and polished wooden floors, ideal for year-round entertaining. Both reception areas extend onto a covered patio with a built-in braai, overlooking the lush garden adorned with yellowwood and stinkwood trees. A sparkling 8m black pool with a polished wooden deck and a fire pit complete this outdoor haven. The ground floor is completed with a dedicated study along with polished wooden floors for quiet work-from-home days, and a guest cloakroom for added convenience.
Upstairs, four spacious bedrooms each enjoy their own en suite bathrooms. The luxurious master suite boasts a walk-in closet and a full en suite bathroom, while a central pajama lounge creates a versatile family space that connects all four bedrooms.
Additional features include a triple garage with ample visitors' parking, staff accommodation with one bedroom and one bathroom, two storerooms, solar geysers, double-glazed windows, insulated roofing, and a solar system powering key areas of the home.
This beautiful residence, combining modern living with natural charm, is perfectly positioned in a sought-after secure estate, offering both luxury and complete peace of mind for the whole family.
Contact us today to schedule a private viewing of this stunning family home !
Listing details
Rooms
- 4 Bedrooms
- Main Bedroom
- Main bedroom with en-suite bathroom, ceiling fan, walk-in closet and wooden floors
- Bedroom 2
- Bedroom with en-suite bathroom, built-in cupboards, ceiling fan and wooden floors
- Bedroom 3
- Bedroom with en-suite bathroom, built-in cupboards, ceiling fan and wooden floors
- Bedroom 4
- Bedroom with en-suite bathroom, built-in cupboards, ceiling fan and wooden floors
- 4 Bathrooms
- Bathroom 1
- Bathroom with bath, blinds, double basin, double vanity, shower, tiled floors and toilet
- Bathroom 2
- Bathroom with basin, bath, shower, tiled floors and toilet
- Bathroom 3
- Bathroom with basin, shower, tiled floors and toilet
- Bathroom 4
- Bathroom with basin, bath, shower, tiled floors and toilet
- Other rooms
- Dining Room
- Open plan dining room with double volume and tiled floors
- Entrance Hall
- Entrance hall with wooden floors
- Family/TV Room
- Family/tv room with wood fireplace and wooden floors
- Kitchen
- Open plan kitchen with breakfast bar, caesar stone finishes, centre island, gas/electric stove, oven and hob, pantry and tiled floors
- Study
- Study with built-in cupboards and wooden floors
- Guest Cloakroom
- Guest cloakroom with basin, tiled floors and toilet
- Pyjama Lounge
- Pyjama lounge with wooden floors
- Scullery
- Scullery with caesar stone finishes and tiled floors


