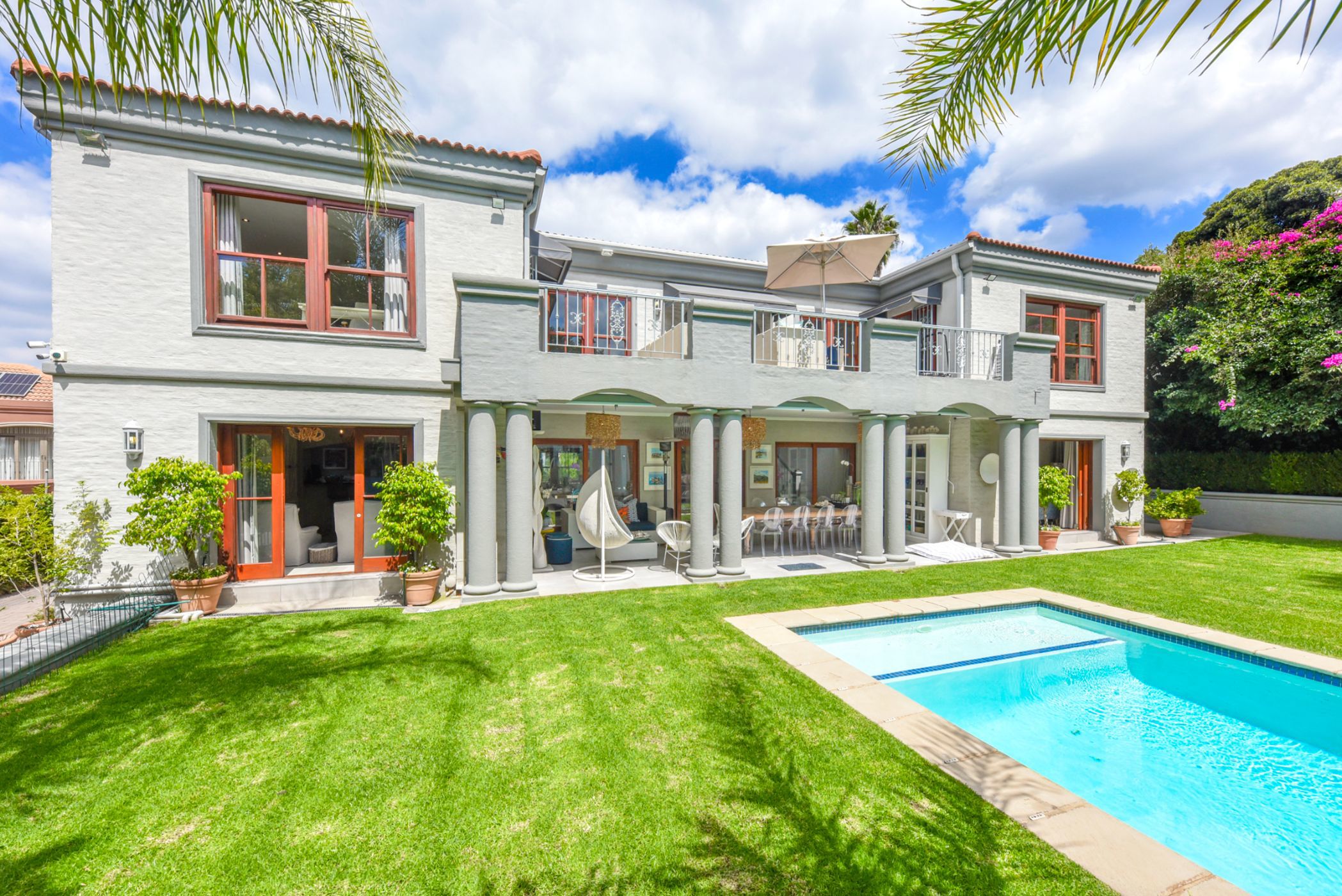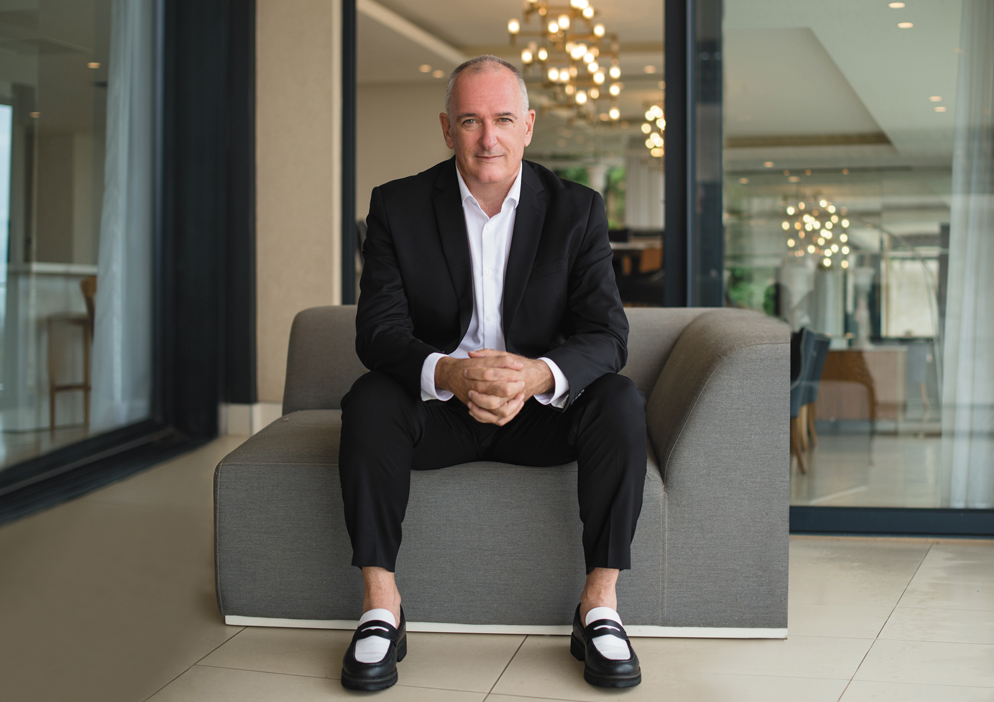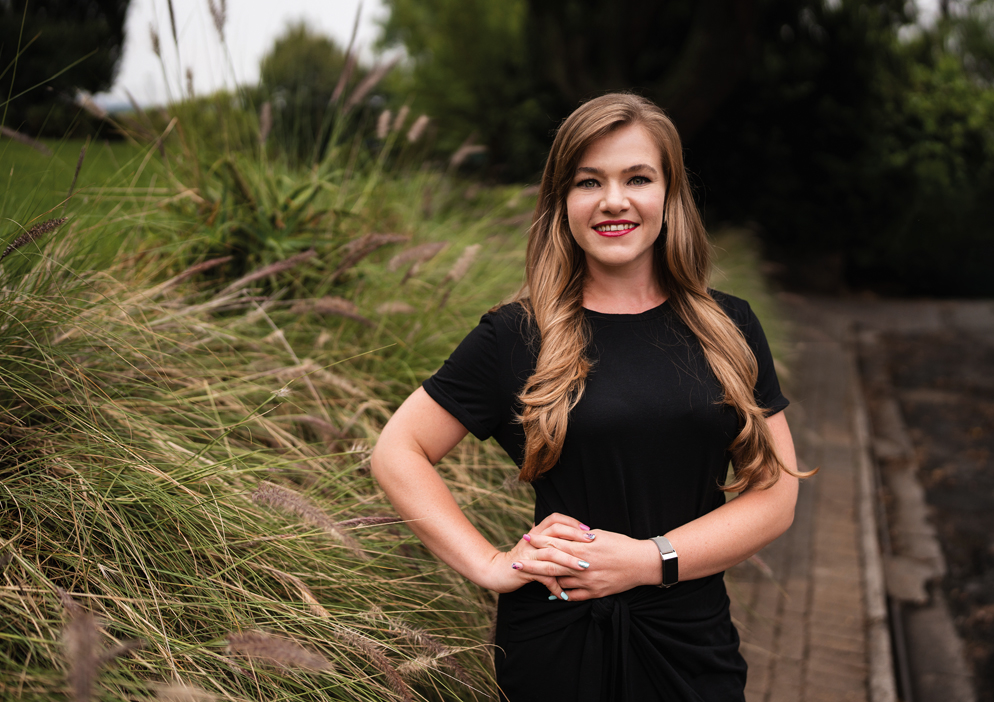Cluster for sale in Bryanston

Stunning Modern Family Cluster in a Secure Estate in Bryanston East
Step into this light-filled double-story family home, perfectly designed for modern living and entertaining.
The welcoming entrance leads left into the formal lounge with a cozy wood-burning fireplace, and right into the impressive double-volume dining room. At the heart of the home lies the kitchen, featuring wrap-around granite countertops, an electric stove, prep bowl, and extractor fan, with a scullery that neatly accommodates two appliances. Flowing seamlessly into the family TV room, all three receptions open onto the covered patio featuring electric blinds, lush landscaped garden, sparkling solar-heated pool, and a wood-burning pizza oven, creating the ultimate indoor-outdoor lifestyle.
The ground floor also offers a private guest suite and a guest cloakroom, providing comfort and convenience for visiting family and friends. A dedicated study completes the first level, ideal for working from home.
Upstairs, you'll find four generously sized bedrooms, all with en suite bathrooms. Two of the bedrooms share a stylish Jack & Jill bathroom, while the master suite boasts large wooden viewing windows overlooking the backyard, a luxurious full en suite and an expansive balcony that stretches to the adjacent bedroom.
Additional features include a double garage, triple carport, staff accommodation with one bedroom and bathroom, an external laundry accommodating up to three appliances, a 2 000L JoJo tank with estate borehole, and an Inveco diesel generator for uninterrupted living.
Set within a secure estate, this property offers the perfect balance of luxury, comfort, and peace of mind for the whole family.
Contact agents to schedule a private viewing of this stunning family cluster home !
Listing details
Rooms
- 4 Bedrooms
- Main Bedroom
- Main bedroom with en-suite bathroom, balcony, built-in cupboards and laminate wood floors
- Bedroom 2
- Bedroom with built-in cupboards and laminate wood floors
- Bedroom 3
- Bedroom with en-suite bathroom, balcony, built-in cupboards and laminate wood floors
- Bedroom 4
- Bedroom with en-suite bathroom, built-in cupboards and laminate wood floors
- 3 Bathrooms
- Bathroom 1
- Bathroom with basin, double basin, shower, tiled floors and toilet
- Bathroom 2
- Bathroom with basin, double basin, shower, sliding doors, tiled floors and toilet
- Bathroom 3
- Bathroom with basin, bath, shower, tiled floors and toilet
- Other rooms
- Dining Room
- Dining room with laminate wood floors
- Entrance Hall
- Open plan entrance hall with double volume, staircase and tiled floors
- Family/TV Room
- Kitchen
- Kitchen with breakfast bar, extractor fan, free standing oven, granite tops and tiled floors
- Formal Lounge
- Formal lounge with fireplace, patio and sliding doors
- Reception Room
- Open plan reception room with double volume, patio and tiled floors
- Study
- Study with carpeted floors
- Guest Cloakroom
- Laundry
- Scullery
- Storeroom


