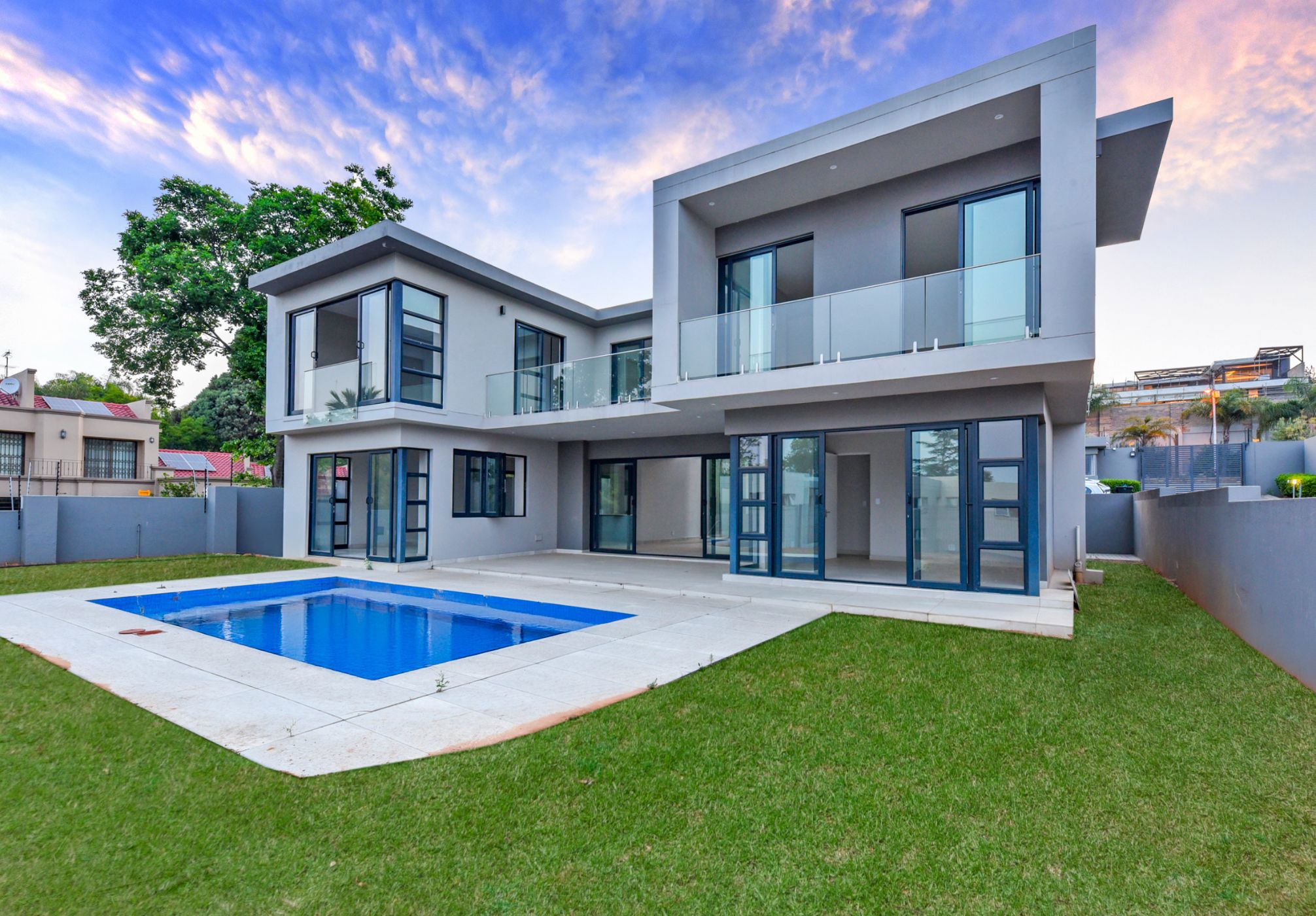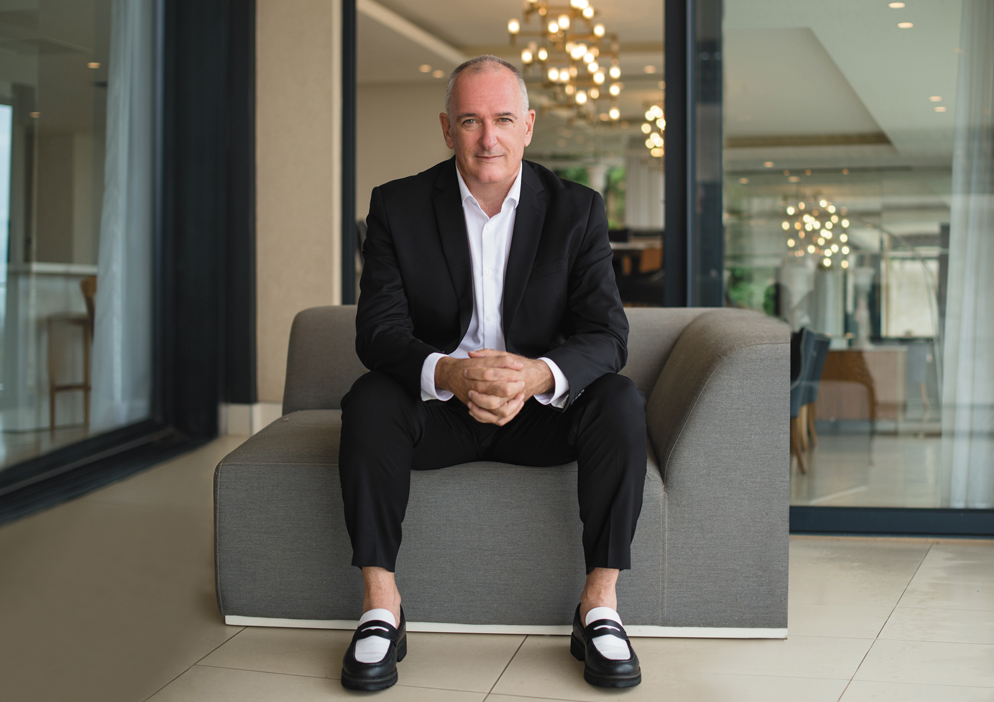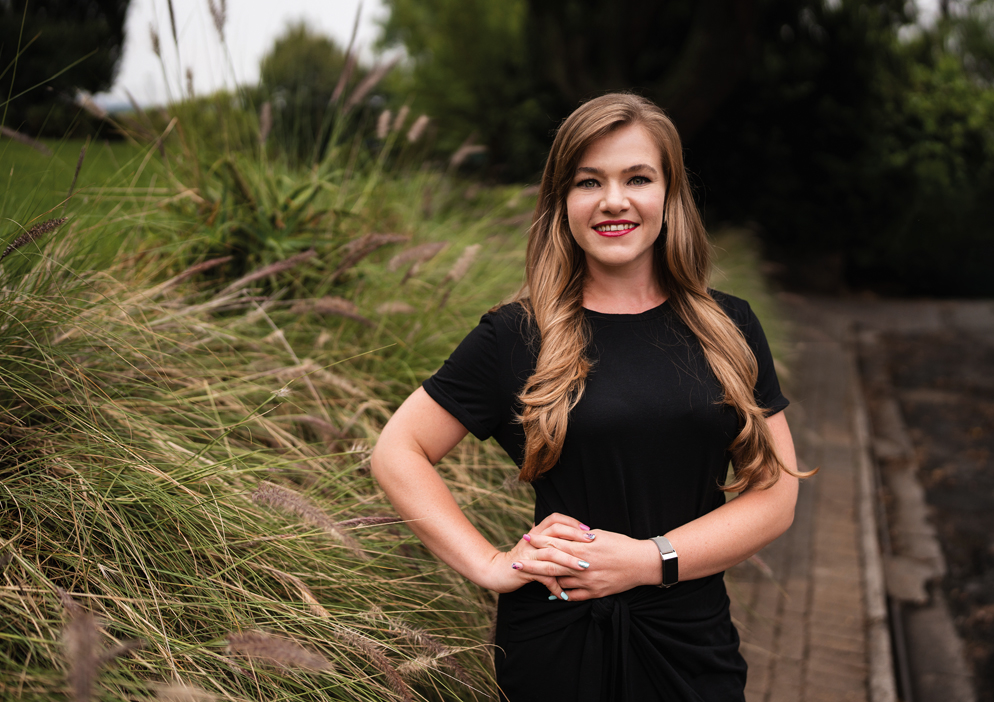Cluster for sale in Bryanston

Luxurious Modern Masterpiece in a Secure Estate
Step into this newly built, expansive open-plan cluster home, where contemporary elegance meets sophisticated family living.
A grand double-volume entrance hall welcomes you, leading to the heart of the home. To the right, the designer Caesarstone kitchen impresses with its sleek centre island, high-gloss cabinetry, gas hob, under-counter oven, and prep bowl. The adjoining scullery, accommodating up to three appliances, ensures effortless functionality.
Seamlessly integrated, the formal lounge, dining room, and family TV room flow into one another, creating the ultimate entertainer's dream. All three receptions extend through glass doors onto a covered patio, overlooking the landscaped garden and sparkling pool, perfect for year-round gatherings.
The ground floor is complete with a private guest bedroom with an en suite bathroom, alongside a guest cloakroom, designed for the comfort of visiting family and friends.
Upstairs, four expansive bedrooms await, each with its own luxurious en suite bathroom. The master suite is a true retreat, boasting a walk-in closet, full en suite bathroom, and a private balcony with views of the entertainer's garden. A central pajama lounge seamlessly connects all bedrooms, offering an intimate family space.
Additional features include a double garage and staff accommodation with one bedroom, a bathroom, and a kitchenette, ensuring convenience and practicality without compromising luxury.
This luxurious, modern cluster home effortlessly combines style, space, and functionality, offering the perfect sanctuary for both entertaining and everyday family living.
Contact us today to schedule a private viewing of this exquisite cluster home !
Listing details
Rooms
- 5 Bedrooms
- Main Bedroom
- Main bedroom with en-suite bathroom, balcony, built-in cupboards, concrete, sliding doors and walk-in closet
- Bedroom 2
- Bedroom with en-suite bathroom, built-in cupboards, sliding doors and tiled floors
- Bedroom 3
- Bedroom with en-suite bathroom, built-in cupboards, concrete, juliet balcony and sliding doors
- Bedroom 4
- Bedroom with en-suite bathroom, balcony, built-in cupboards, concrete and sliding doors
- Bedroom 5
- Bedroom with en-suite bathroom, built-in cupboards, concrete, juliet balcony and sliding doors
- 5 Bathrooms
- Bathroom 1
- Bathroom with basin, shower, tiled floors and toilet
- Bathroom 2
- Bathroom with bath, double basin, double vanity, shower, tiled floors and toilet
- Bathroom 3
- Bathroom with basin, bath, tiled floors and toilet
- Bathroom 4
- Bathroom with basin, concrete, shower and toilet
- Bathroom 5
- Bathroom with basin, bath, shower, tiled floors and toilet
- Other rooms
- Dining Room
- Open plan dining room with sliding doors and tiled floors
- Entrance Hall
- Open plan entrance hall with double volume and tiled floors
- Family/TV Room
- Open plan family/tv room with sliding doors and tiled floors
- Kitchen
- Open plan kitchen with breakfast bar, extractor fan, gas hob, quartz tops, tiled floors and under counter oven
- Formal Lounge
- Formal lounge with sliding doors and tiled floors
- Guest Cloakroom
- Guest cloakroom with basin, tiled floors and toilet
- Pyjama Lounge
- Pyjama lounge with balcony, sliding doors and tiled floors
- Scullery
- Scullery with quartz tops and tiled floors


