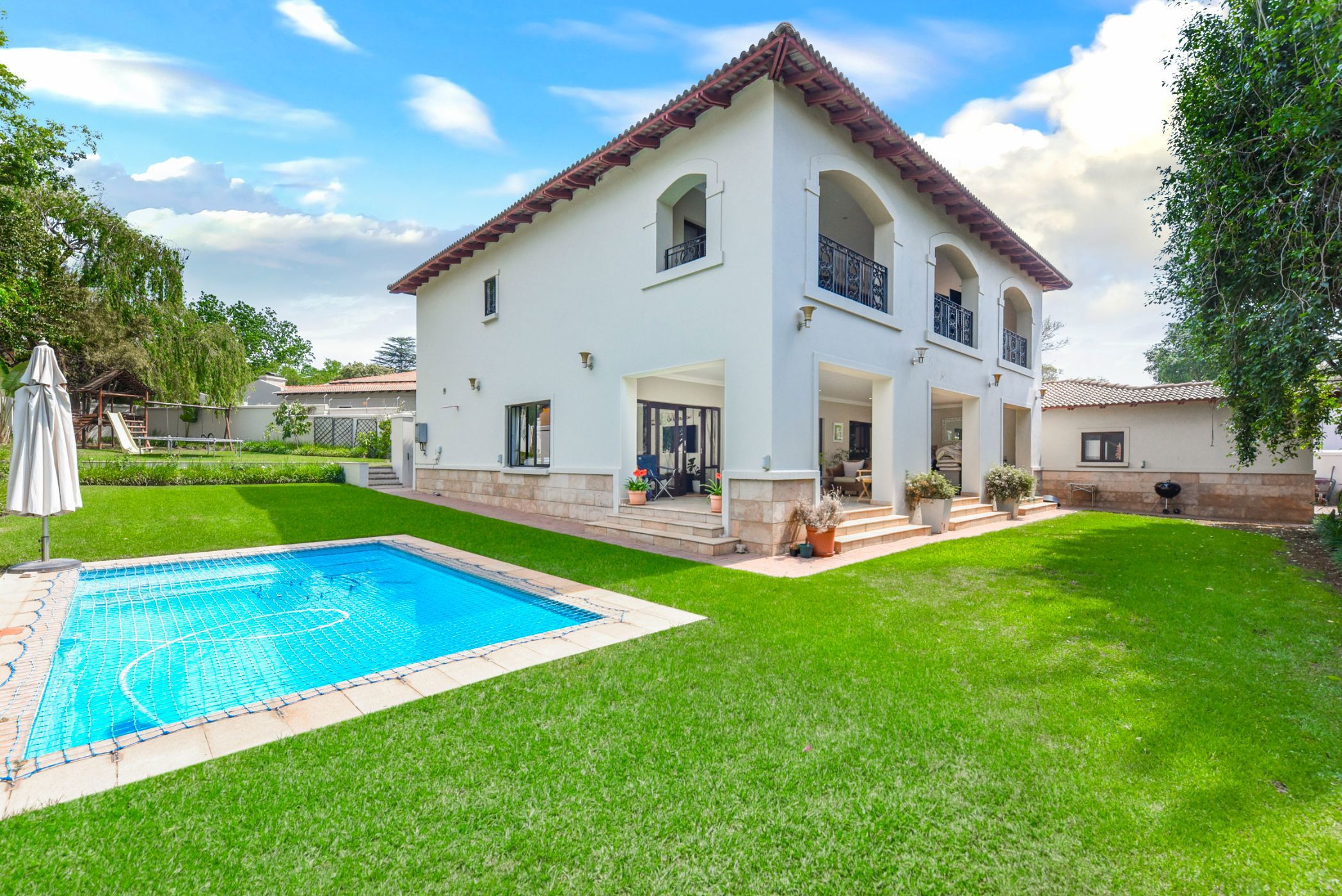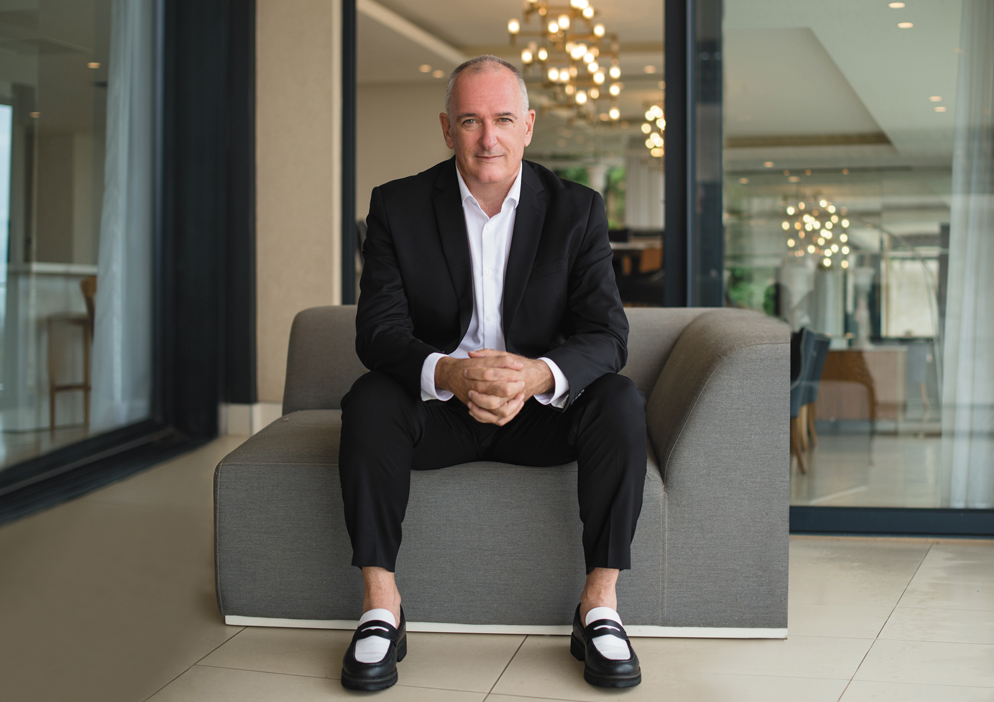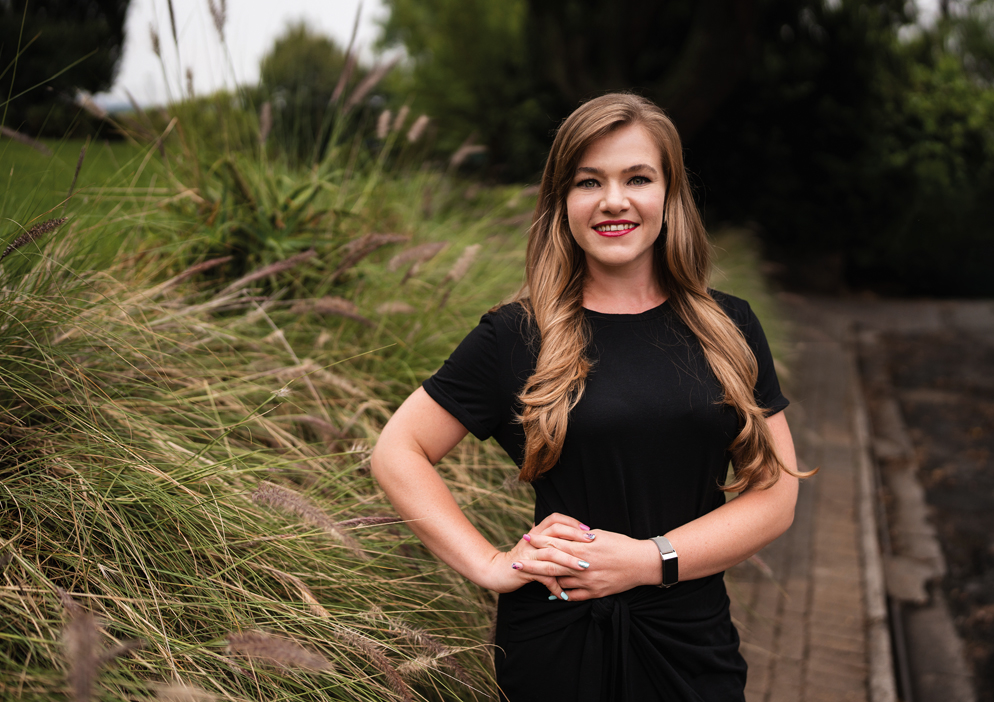Cluster for sale in Bryanston

Exquisite Estate Sanctuary
Step into this modern and spacious family cluster home, perfectly situated within a secure estate. A grand double-volume entrance hall welcomes you into the home, setting the tone for refined living.
The formal lounge, featuring a cozy gas fireplace, is ideal for winter evenings, while the dining room and family TV room create a seamless flow for both everyday living and entertaining. To the right lies the heart of the home: a chef's kitchen with granite countertops, a centre island, gas stove, extractor fan, and prep bowl. A separate scullery and laundry room, accommodating up to three appliances, add to the home's practicality.
All three reception areas open through sliding doors onto a covered patio complete with a prep station and prep bowl, perfect for outdoor dining. Overlooking the patio is a children's play area, a lush landscaped garden, and a sparkling pool, creating a true family haven.
The ground floor also offers a well-appointed guest bedroom and bathroom, ideal for visiting family and friends.
Upstairs, you'll find four spacious bedrooms, each with its own en suite bathroom. The luxurious master suite is a private sanctuary, boasting a gas fireplace, walk-in closet, and full en suite bathroom. A pajama lounge, also featuring a gas fireplace, connects the bedrooms and offers an additional space for relaxation and entertaining.
Additional features include a double garage, storage room, staff accommodation with one bedroom and one bathroom, as well as a solar backup system with panels, batteries, and an inverter as a rental option, ensuring comfort and convenience at all times.
This modern family cluster home seamlessly blends style, comfort, and functionality, offering an exceptional lifestyle in a secure estate.
Contact us today to schedule a private viewing of this stunning family home !
Listing details
Rooms
- 5 Bedrooms
- Main Bedroom
- Main bedroom with en-suite bathroom, air conditioner, balcony, carpeted floors, gas fireplace, sliding doors and walk-in closet
- Bedroom 2
- Bedroom with air conditioner, blinds, built-in cupboards, carpeted floors and curtain rails
- Bedroom 3
- Bedroom with en-suite bathroom, air conditioner, blinds, built-in cupboards, carpeted floors and curtain rails
- Bedroom 4
- Bedroom with en-suite bathroom, air conditioner, balcony, built-in cupboards, carpeted floors and sliding doors
- Bedroom 5
- Bedroom with en-suite bathroom, air conditioner, blinds, built-in cupboards, carpeted floors and curtain rails
- 5 Bathrooms
- Bathroom 1
- Bathroom with basin, blinds, heated towel rail, shower, tiled floors and toilet
- Bathroom 2
- Bathroom with basin, blinds, heated towel rail, shower, tiled floors and toilet
- Bathroom 3
- Bathroom with basin, blinds, heated towel rail, shower, tiled floors and toilet
- Bathroom 4
- Bathroom with basin, bath, blinds, heated towel rail, tiled floors and toilet
- Bathroom 5
- Bathroom with blinds, double basin, double vanity, heated towel rail, jacuzzi bath, shower and tiled floors
- Other rooms
- Dining Room
- Open plan dining room with curtain rails, sliding doors and tiled floors
- Entrance Hall
- Entrance hall with double volume, french doors and tiled floors
- Family/TV Room
- Open plan family/tv room with curtain rails, gas fireplace, sliding doors and tiled floors
- Kitchen
- Open plan kitchen with blinds, centre island, extractor fan, gas/electric stove, granite tops and tiled floors
- Formal Lounge
- Open plan formal lounge with blinds, gas fireplace, sliding doors and tiled floors
- Pyjama Lounge
- Pyjama lounge with balcony, gas fireplace, laminate wood floors and stacking doors
- Scullery
- Scullery with blinds, built-in cupboards, granite tops and tiled floors
- Storeroom
- Storeroom with tiled floors


