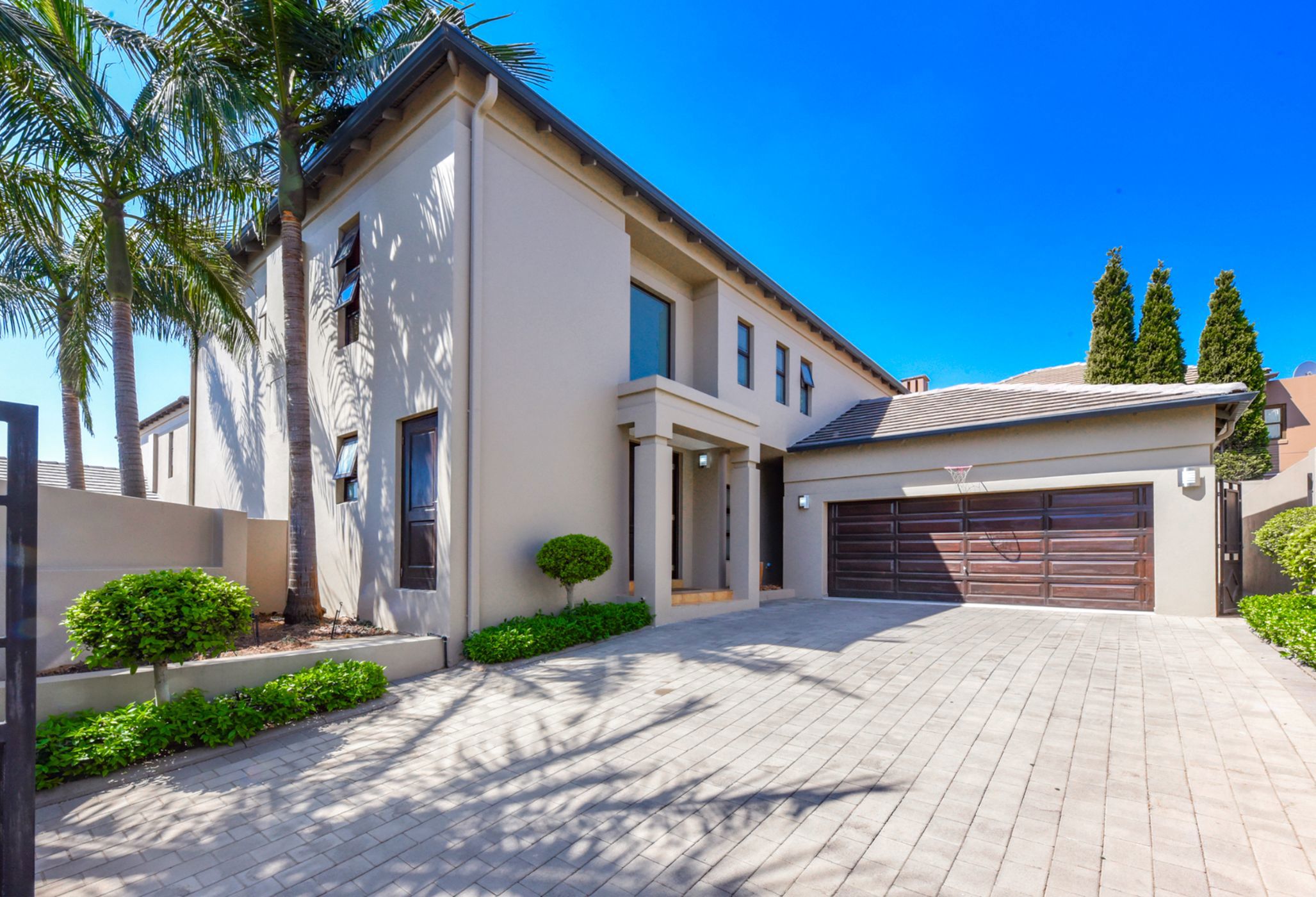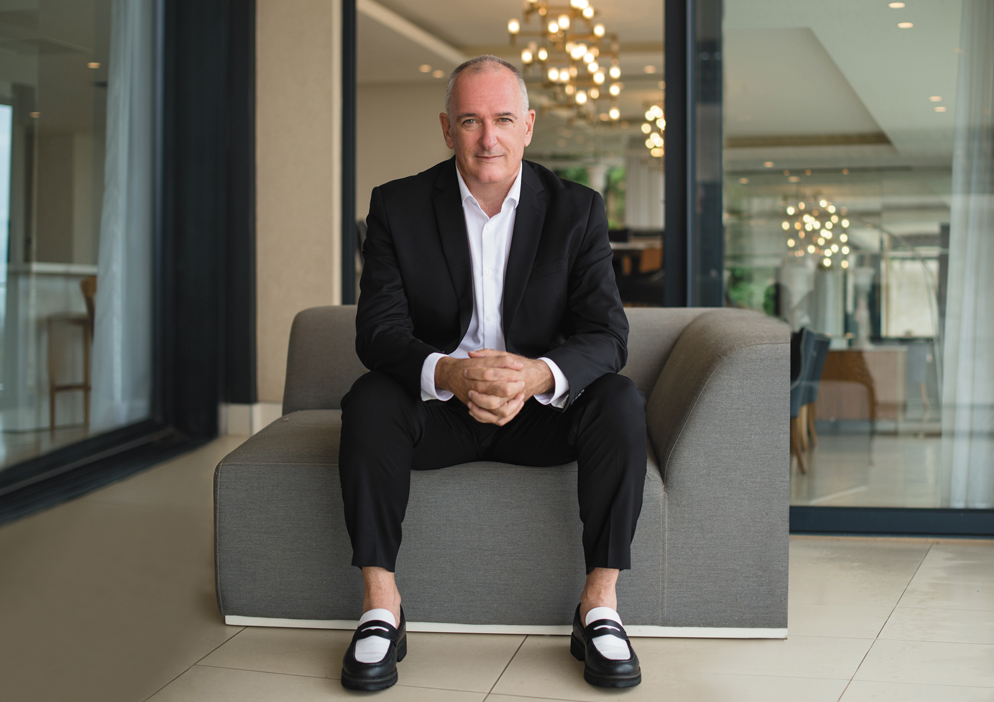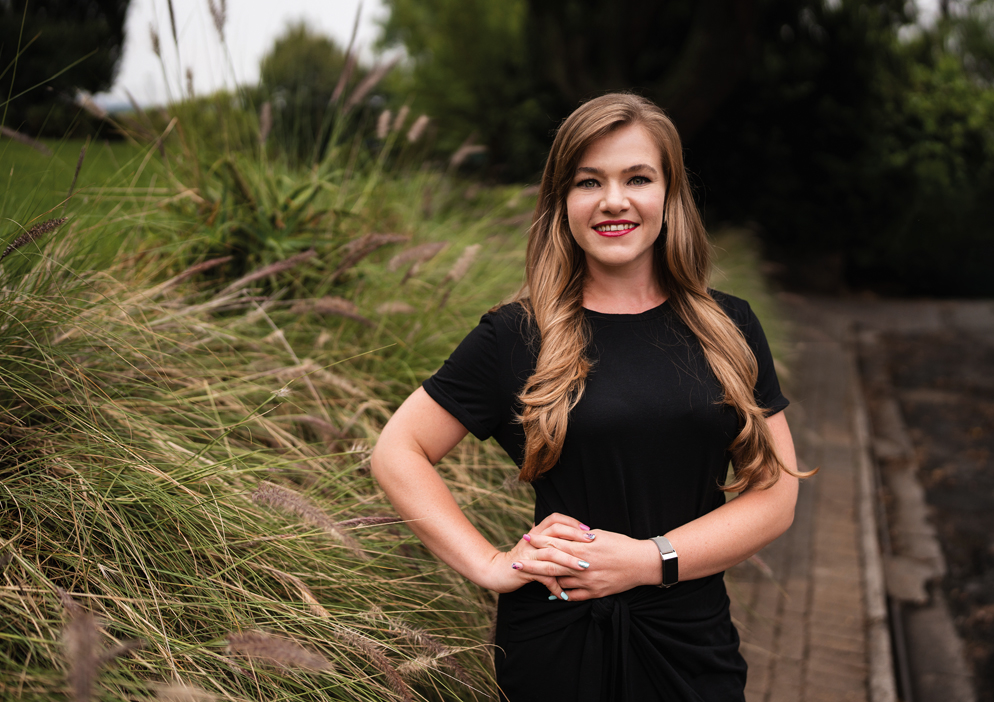Cluster for sale in Bryanston

Spacious Elegance in Prime Bryanston East Location
Nestled within an exclusive, securely gated community, this stunning light-filled cluster home offers peace of mind and privacy.
As you enter you are welcomed by expansive open-plan living areas designed for seamless entertaining and effortless everyday living. The formal lounge, dining area, and family room all converge onto a covered patio, complete with a built-in braai — perfect for relaxed gatherings against the backdrop of the lovely garden and a glistening swimming pool.
The heart of this home is the kitchen which exudes warmth with its rich colors and granite countertops. Enjoy casual dining at the charming breakfast bar, with a separate scullery providing ample space for three under-counter appliances.
Venture upstairs to find a versatile study area or pajama lounge, alongside four generously-sized bedrooms. The luxurious main suite boasts a walk-in closet and a full en-suite bathroom, offering a private sanctuary. A well-appointed second bathroom effortlessly serves the other three bedrooms.
This exceptional property also features staff accommodation, a storage room, a double automated garage, and ample parking for guests. Ideally positioned in the coveted Bryanston East area, within close proximity to top schools, numerous shopping centers, and major routes.
Embrace a lifestyle of comfort and convenience. Don't miss the opportunity to secure a viewing of this exceptional home today!
Listing details
Rooms
- 4 Bedrooms
- Main Bedroom
- Main bedroom with en-suite bathroom, blinds, built-in cupboards, carpeted floors, curtain rails and walk-in closet
- Bedroom 2
- Bedroom with built-in cupboards and carpeted floors
- Bedroom 3
- Bedroom with built-in cupboards and carpeted floors
- Bedroom 4
- Bedroom with built-in cupboards and carpeted floors
- 2 Bathrooms
- Bathroom 1
- Bathroom with bath, bidet, blinds, double basin, double vanity, shower, tiled floors and toilet
- Bathroom 2
- Bathroom with basin, bath, shower, tiled floors and toilet
- Other rooms
- Dining Room
- Open plan dining room with french doors and tiled floors
- Entrance Hall
- Open plan entrance hall with double volume, french doors and tiled floors
- Family/TV Room
- Open plan family/tv room with curtain rails, french doors and tiled floors
- Kitchen
- Open plan kitchen with blinds, extractor fan, glass hob, granite tops, tiled floors and under counter oven
- Formal Lounge
- Open plan formal lounge with curtain rails, french doors and tiled floors
- Guest Cloakroom
- Guest cloakroom with basin, tiled floors and toilet
- Pyjama Lounge
- Pyjama lounge with blinds, linen closet and tiled floors
- Scullery
- Scullery with granite tops and tiled floors


