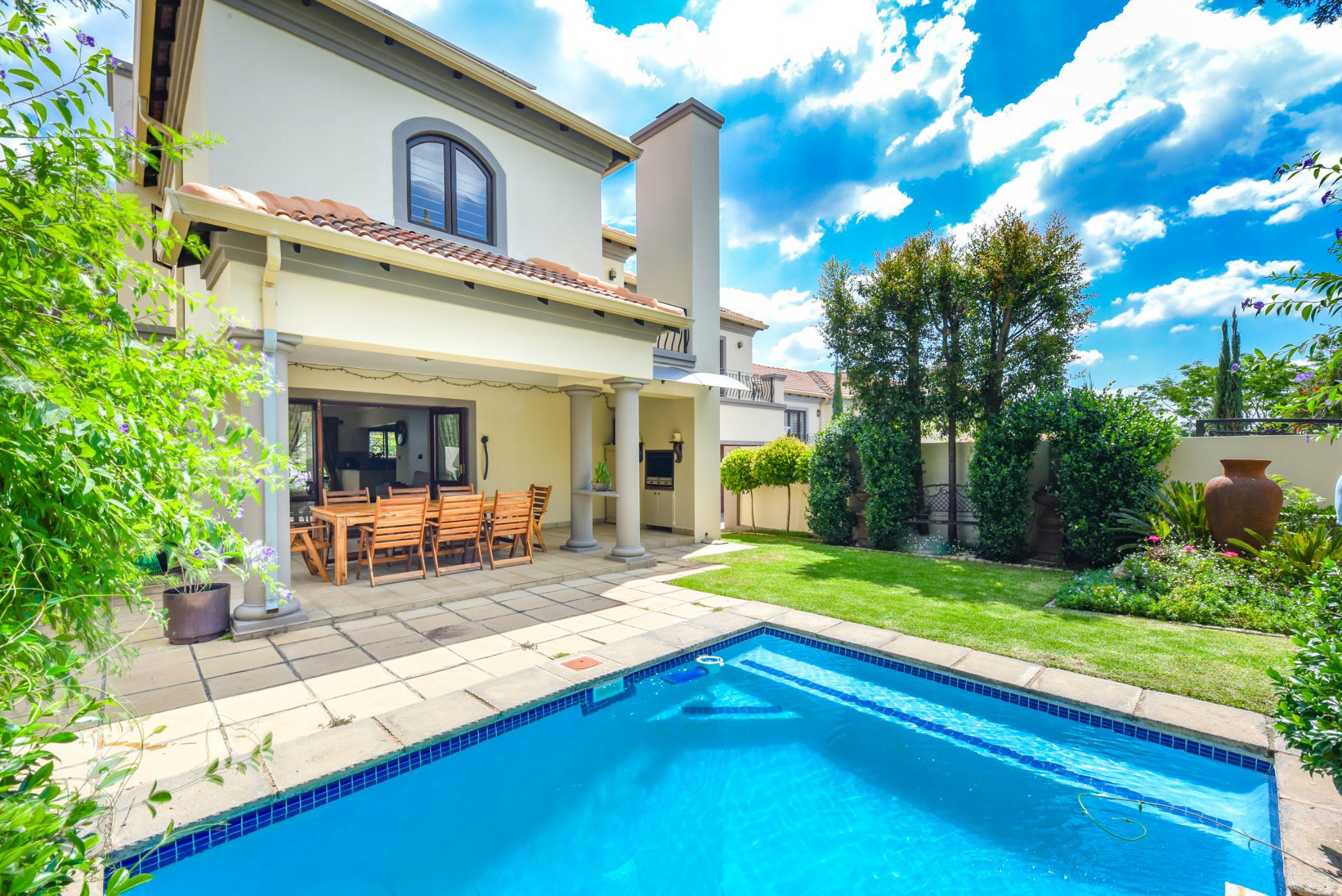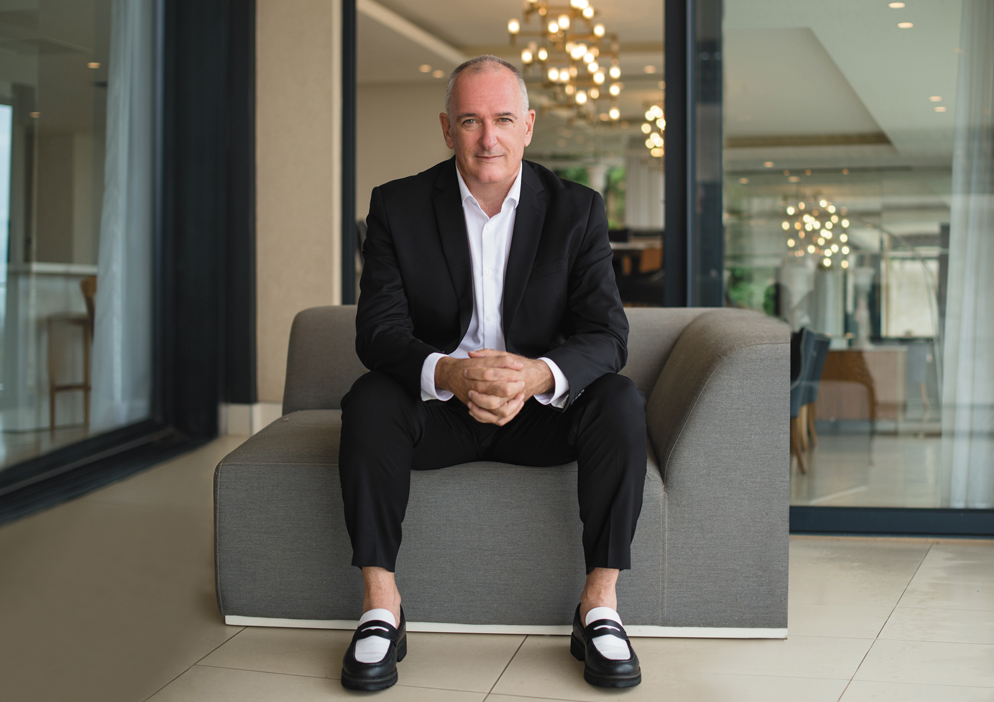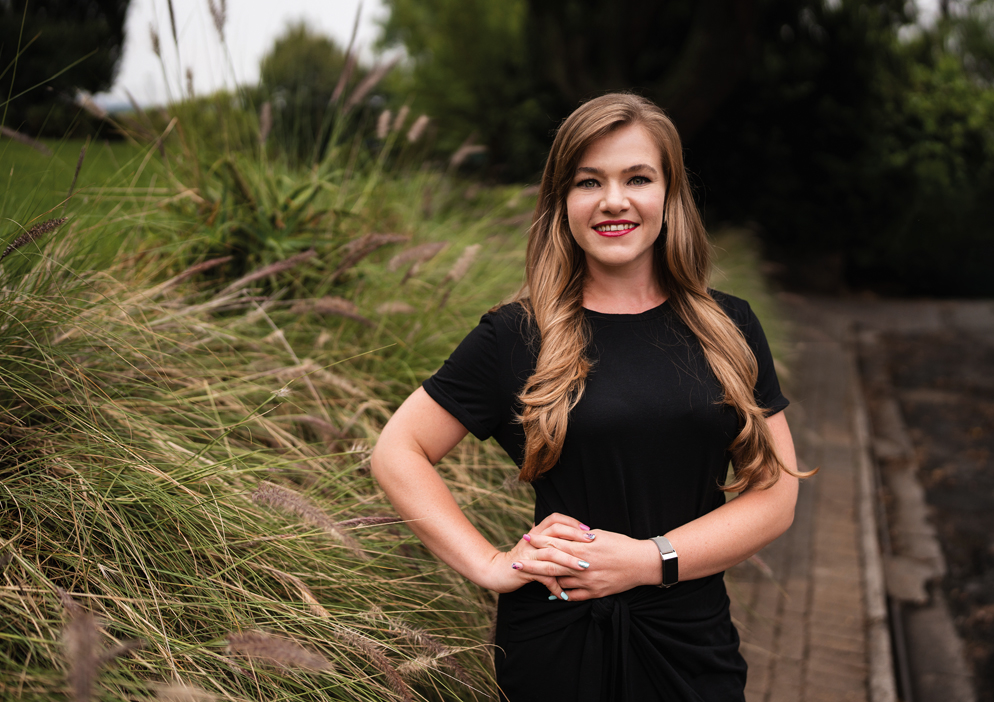Cluster for sale in Bryanston

Bright and Charming Family Home in a Secure Estate
Step into this beautifully light-filled cluster, perfectly designed for modern family living.
To the right, the open-plan kitchen boasts a stylish peninsula island, granite countertops, a gas hob, extractor fan, eye-level oven, and a pantry for extra storage. A separate scullery with a double basin easily accommodates up to three appliances, keeping the main kitchen space neat and functional.
The kitchen flows seamlessly into the dining room and formal lounge, where a cozy gas fireplace sets the scene for warm winter evenings. Sliding doors open the lounge onto a covered patio with a built-in braai, extending your entertainment space out to the private garden and sparkling pool. The ground floor is complete with under-the-stairs storage and a guest cloakroom for visiting guests.
Upstairs, you'll find four spacious bedrooms. The master suite is a true retreat, featuring a walk-in closet, full en suite bathroom, and a private balcony with French doors overlooking your entertainer's front-yard. The three additional bedrooms are serviced by a full freestanding bathroom, ideal for family or friends.
Additional features include a double garage with ample visitors parking, staff accommodation with one bedroom, one bathroom, and a kitchenette, as well as the rental option of a full solar system to ensure uninterrupted living.
This bright and charming home offers the perfect balance of comfort, elegance and practicality, all within the safety of a secure estate.
Contact us today to schedule a private viewing of this lovely family home!
Listing details
Rooms
- 4 Bedrooms
- Main Bedroom
- Main bedroom with en-suite bathroom, balcony, built-in cupboards, carpeted floors, ceiling fan, curtain rails, french doors and walk-in closet
- Bedroom 2
- Bedroom with balcony, blinds, carpeted floors, ceiling fan, curtain rails and french doors
- Bedroom 3
- Bedroom with blinds, built-in cupboards, carpeted floors and curtain rails
- Bedroom 4
- Bedroom with blinds, built-in cupboards, carpeted floors and curtain rails
- 2 Bathrooms
- Bathroom 1
- Bathroom with bath, blinds, double basin, double vanity, shower, tiled floors and toilet
- Bathroom 2
- Bathroom with basin, bath, blinds, shower, tiled floors and toilet
- Other rooms
- Dining Room
- Open plan dining room with curtain rails, french doors and tiled floors
- Entrance Hall
- Entrance hall with double volume and tiled floors
- Kitchen
- Open plan kitchen with blinds, extractor fan, eye-level oven, gas hob, granite tops, pantry and tiled floors
- Formal Lounge
- Open plan formal lounge with gas fireplace and tiled floors
- Guest Cloakroom
- Guest cloakroom with basin, blinds, tiled floors and toilet
- Scullery
- Scullery with blinds, dish-wash machine connection, granite tops, tiled floors and tumble dryer connection


