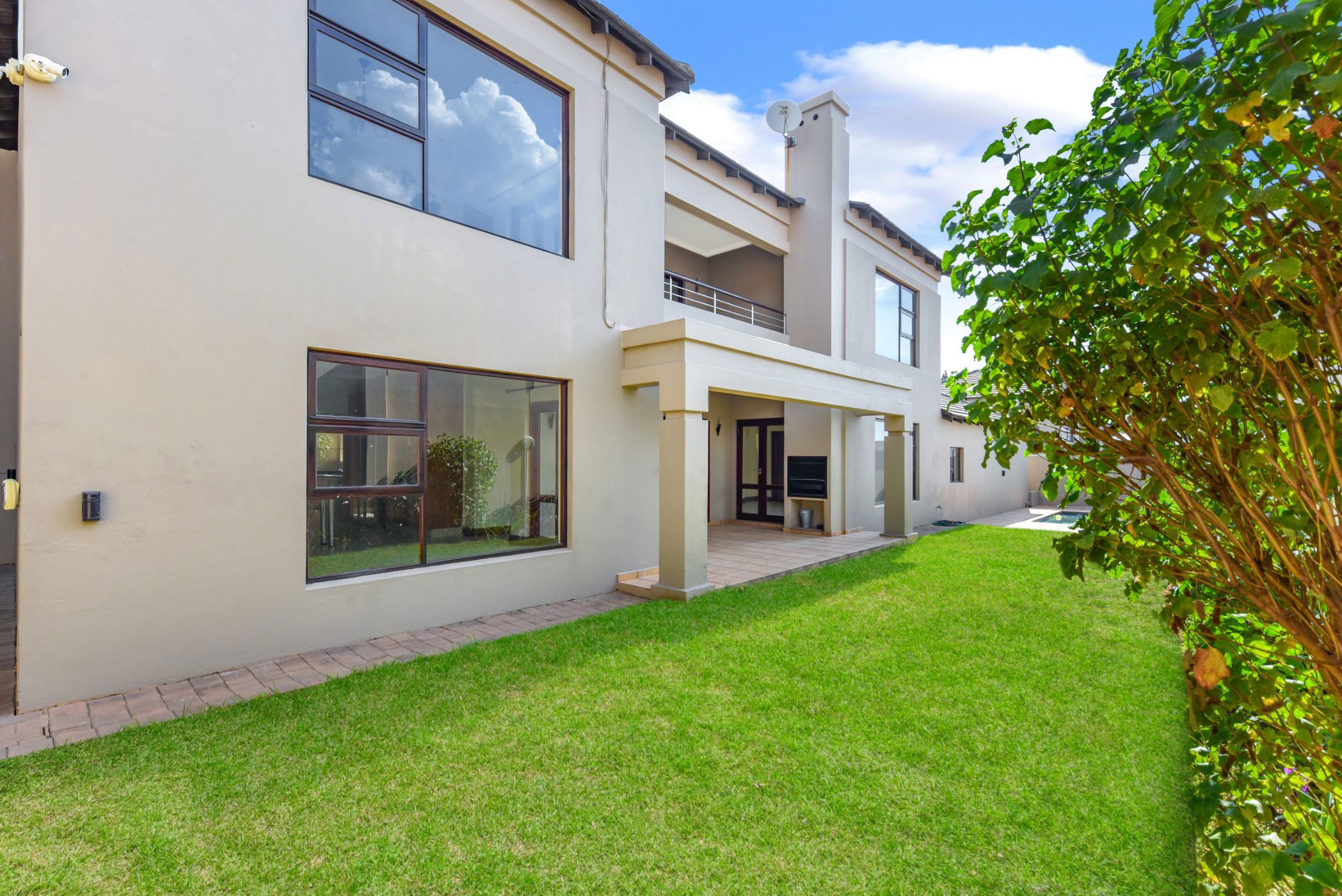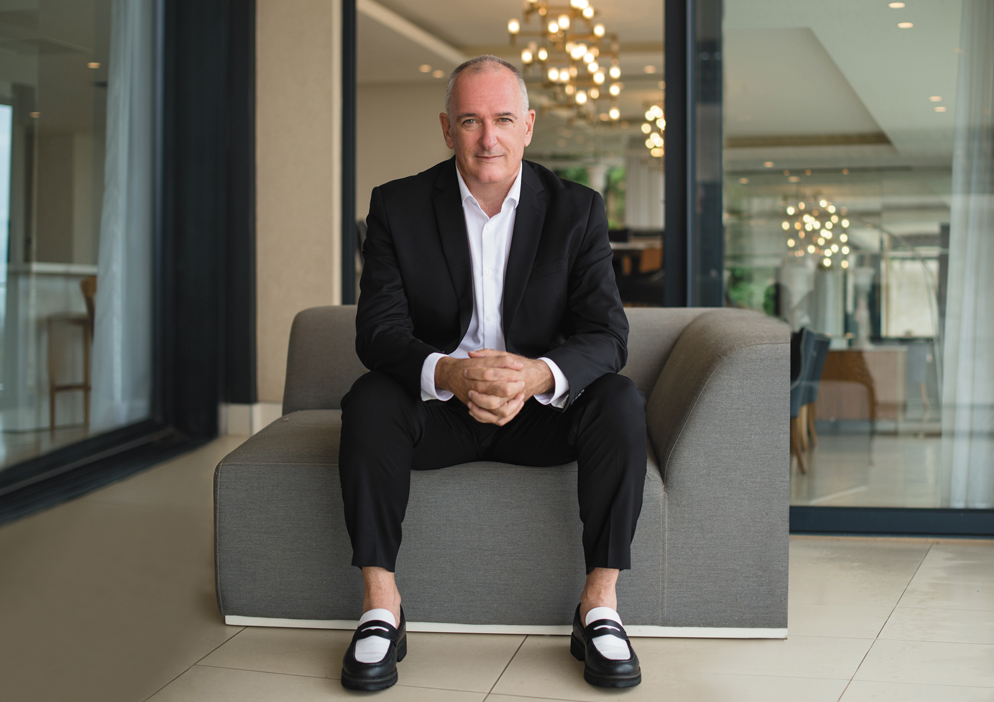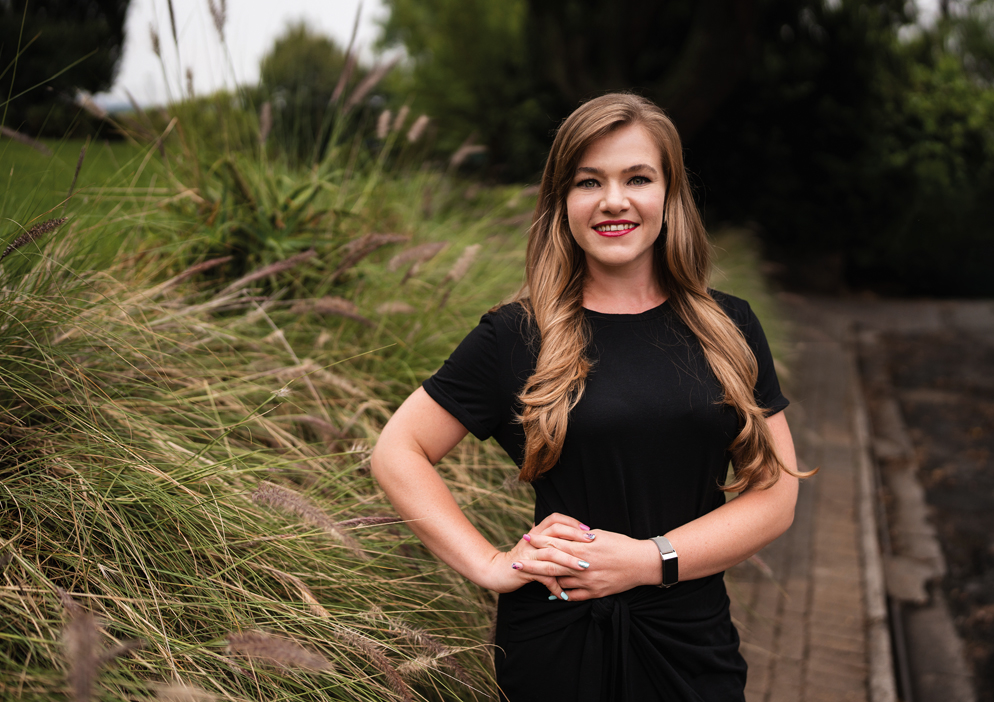Cluster for sale in Bryanston

Discover A Charming Family Retreat Situated In A Secure Gated Complex
Discover the perfect blend of space and security in this beautiful cluster home, set within an exclusive, secure gated complex offering peace of mind and privacy.
Step through the front door into expansive open-plan living areas designed for seamless entertaining and everyday living. The formal lounge, dining area, and family room flow effortlessly onto a covered patio complete with a built-in braai — ideal for relaxed gatherings while overlooking the manicured garden and sparkling pool.
The spacious kitchen is the heart of the home, featuring elegant granite countertops, a breakfast bar for casual dining, and a separate scullery with space for three appliances—ensuring both practicality and charm.
Upstairs, you'll find four generously sized bedrooms, including a luxurious main suite complete with a walk-in closet, full en suite bathroom, and a private, covered balcony - your own tranquil retreat. A second well-appointed bathroom services the remaining three bedrooms with ease.
Additional features include staff accommodation, a versatile storage room, and a double automated garage, plus ample parking for guests.
Ideally located in sought-after Bryanston East, close to top schools, shopping, and major routes, this exceptional home offers a lifestyle of comfort and convenience.
Don't miss out—schedule your private viewing today!
Listing details
Rooms
- 4 Bedrooms
- Main Bedroom
- Main bedroom with en-suite bathroom, balcony, curtain rails, french doors, laminate wood floors and walk-in closet
- Bedroom 2
- Bedroom with built-in cupboards, curtain rails and laminate wood floors
- Bedroom 3
- Bedroom with built-in cupboards, curtain rails, laminate wood floors and wall heater
- Bedroom 4
- Bedroom with built-in cupboards, curtain rails, laminate wood floors and wall heater
- 2 Bathrooms
- Bathroom 1
- Bathroom with bath, bidet, double basin, double vanity, shower, tiled floors and toilet
- Bathroom 2
- Bathroom with basin, bath, shower, tiled floors and toilet
- Other rooms
- Dining Room
- Open plan dining room with french doors and tiled floors
- Entrance Hall
- Entrance hall with double volume and tiled floors
- Family/TV Room
- Open plan family/tv room with curtain rails, french doors and tiled floors
- Kitchen
- Kitchen with extractor fan, glass hob, granite tops, tiled floors and under counter oven
- Living Room
- Open plan living room with curtain rails and tiled floors
- Guest Cloakroom
- Guest cloakroom with basin, tiled floors and toilet
- Scullery
- Scullery with granite tops and tiled floors


