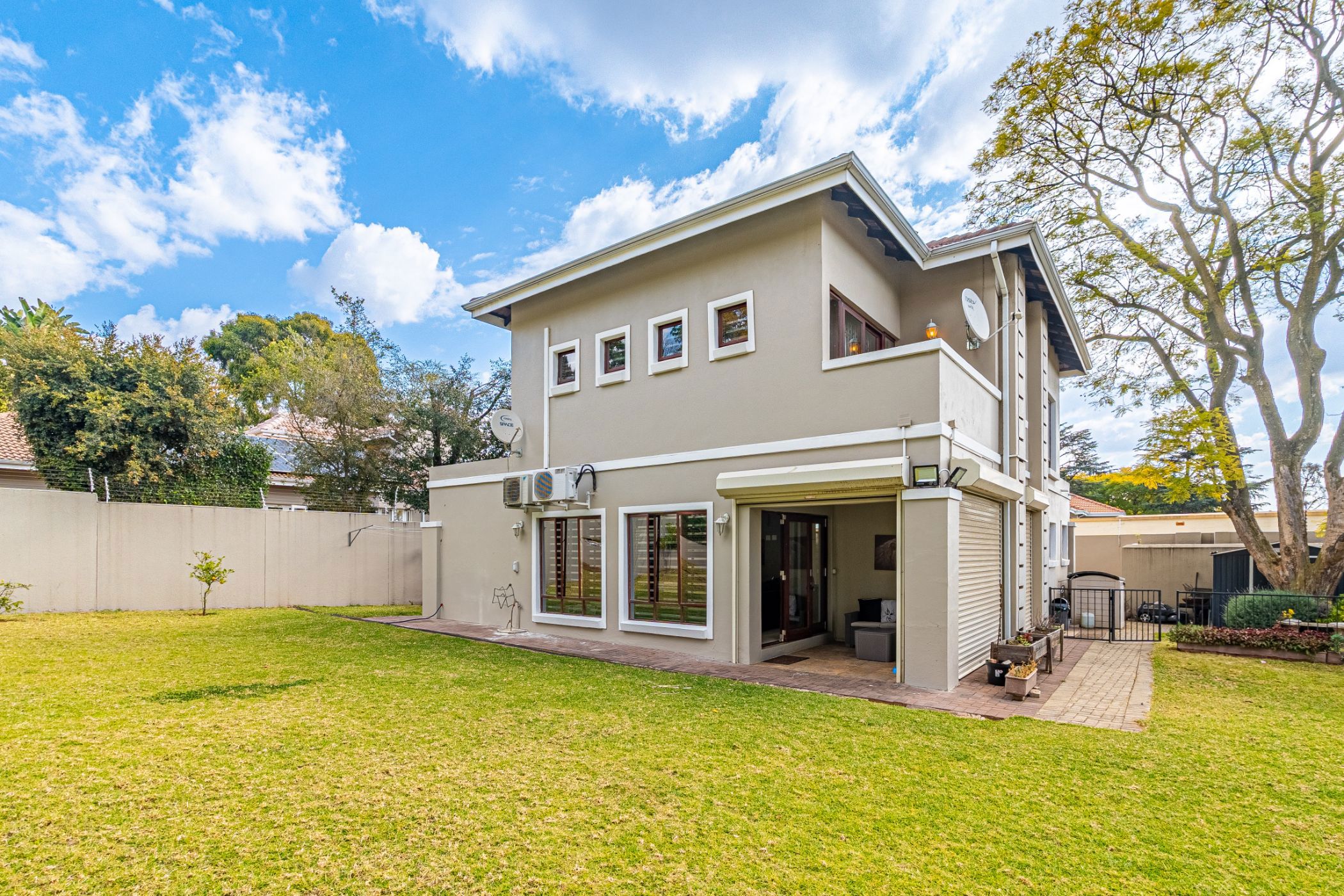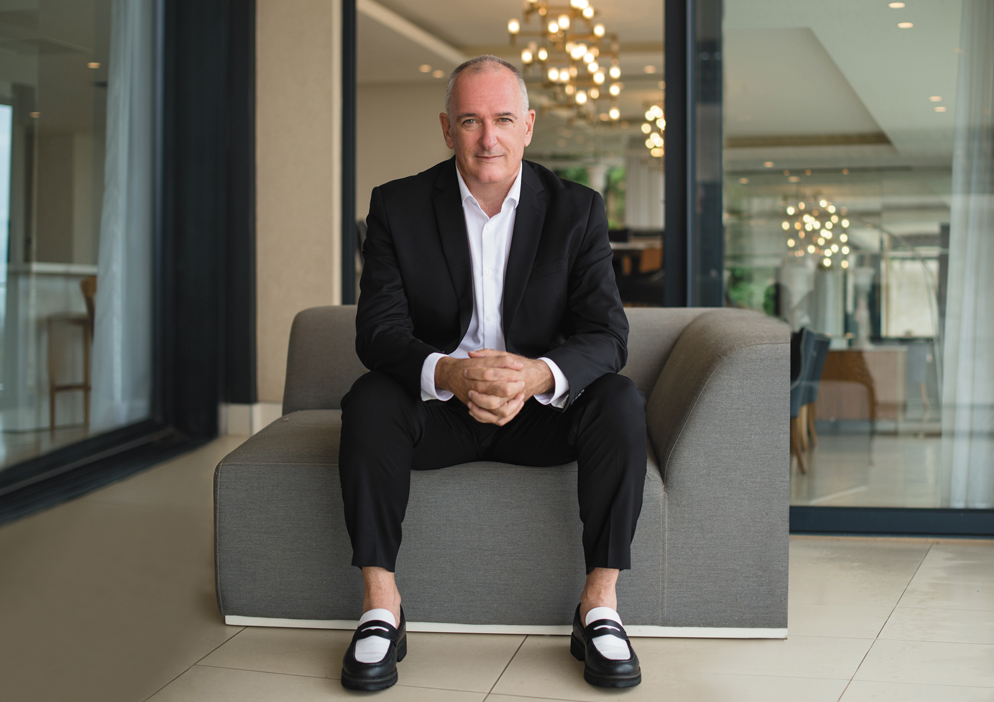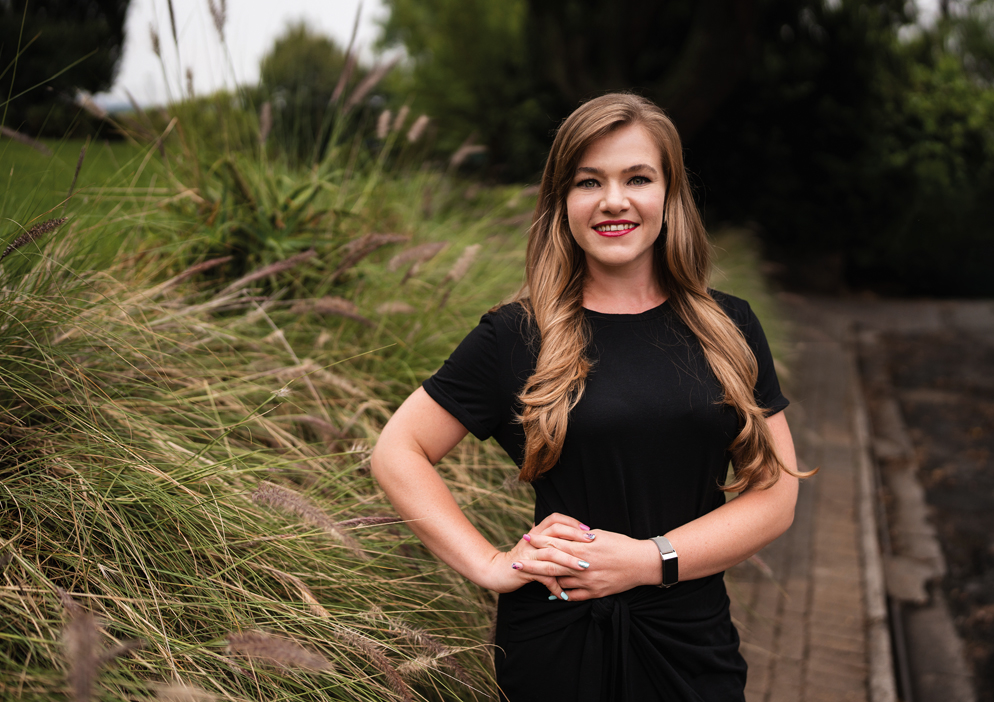Cluster for sale in Bryanston

Inviting offers from R2.999M, Seller asking R3.250M
Welcome to this spacious open-plan cluster home, perfectly nestled within a sought-after security complex on a generously sized piece of land. This home offers the ideal blend of comfort and space with contemporary living in mind.
Step into a bright and airy open-plan living area, where seamless design meets everyday functionality. To your left, the well-appointed kitchen boasts a breakfast bar, granite countertops, a gas stove with extractor fan, and a pantry for additional storage. The separate scullery offers space for three under-counter appliances, keeping the main kitchen clutter-free and elegant.
The living area flows effortlessly into the dining room and formal lounge, creating a welcoming space for entertaining. Large stacking doors open to an expansive garden — a true outdoor sanctuary. Enjoy lush lawns, ideal for children and pets to play, with ample room to add a pool or entertainment area. The garden's generous proportions provide endless possibilities for relaxation and outdoor living.
A stylish guest loo completes the downstairs layout, ideal for family or guests.
Upstairs, you'll find the three bedrooms. The luxurious master suite includes a work-from-home space, ample built-in closet space, and a sleek en suite bathroom featuring a double vanity, shower, and loo. The two additional bedrooms share a full freestanding bathroom, complete with bath, shower, basin, and loo.
Additional features include a double automated garage with a storage room, ample visitors parking, and full staff accommodation with its own bedroom and bathroom. For peace of mind and energy efficiency, the home comes equipped with an alternative power solution: 10 x 330W solar panels, a 48/5000 70-100 inverter, and a 5kW battery — ensuring uninterrupted living and reduced utility costs.
This exceptional home offers the perfect balance of secure estate living and expansive outdoor space. Don't miss the opportunity to make it yours — contact us today to arrange a private viewing!
Listing details
Rooms
- 3 Bedrooms
- Main Bedroom
- Main bedroom with en-suite bathroom, air conditioner, balcony, blinds, built-in cupboards, ceiling fan, curtain rails, high ceilings and laminate wood floors
- Bedroom 2
- Bedroom with blinds, built-in cupboards, ceiling fan, curtain rails, high ceilings and laminate wood floors
- Bedroom 3
- Bedroom with built-in cupboards, ceiling fan, curtain rails, high ceilings and laminate wood floors
- 2 Bathrooms
- Bathroom 1
- Bathroom with blinds, double basin, double vanity, shower, tiled floors and toilet
- Bathroom 2
- Bathroom with basin, bath, blinds, high ceilings, shower, tiled floors and toilet
- Other rooms
- Dining Room
- Open plan dining room with blinds, sliding doors and tiled floors
- Entrance Hall
- Entrance hall with tiled floors
- Kitchen
- Open plan kitchen with blinds, breakfast bar, extractor fan, gas/electric stove, granite tops and pantry
- Formal Lounge
- Open plan formal lounge with air conditioner, blinds, high ceilings, stacking doors and tiled floors
- Guest Cloakroom
- Guest cloakroom with basin, extractor fan, tiled floors and toilet


