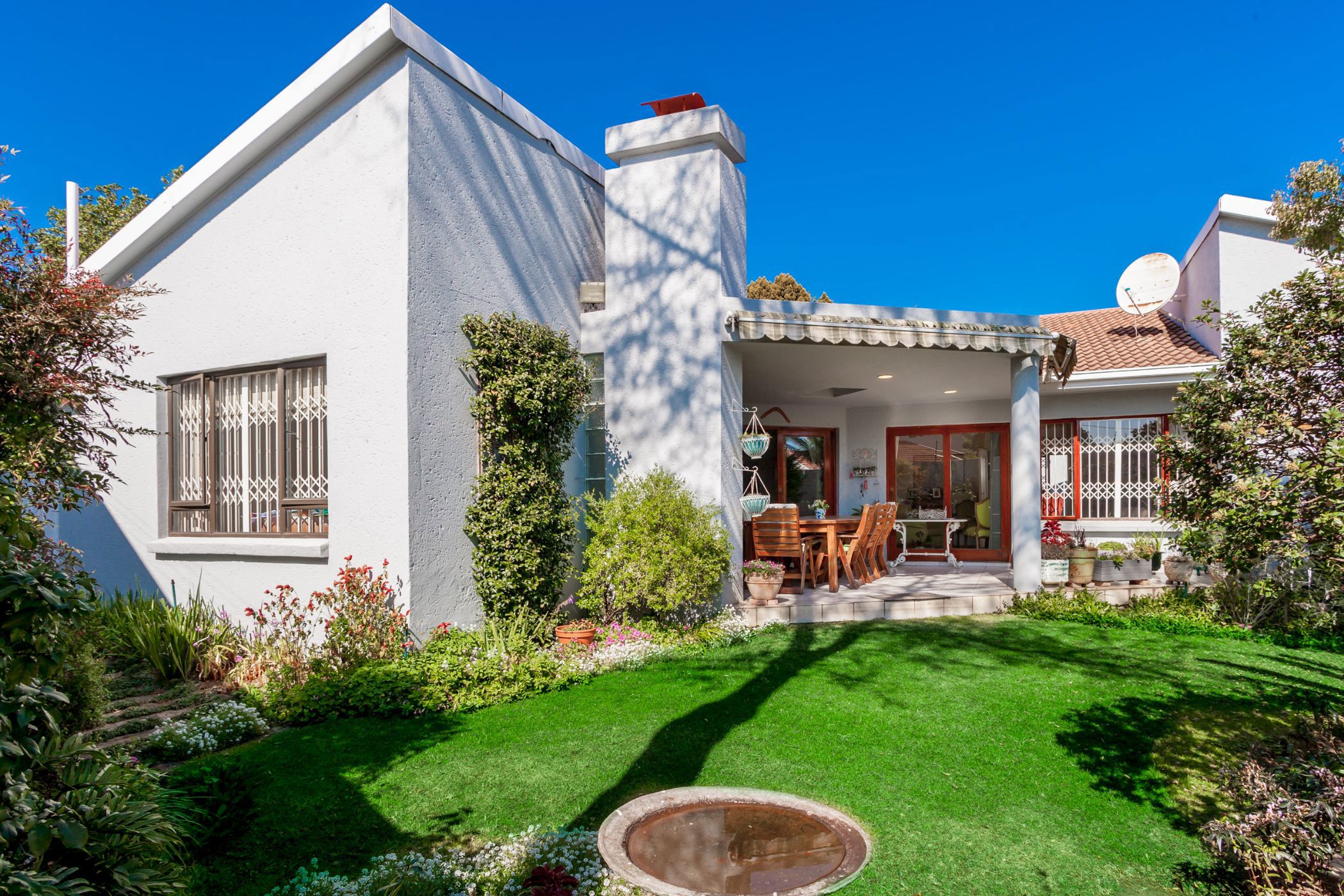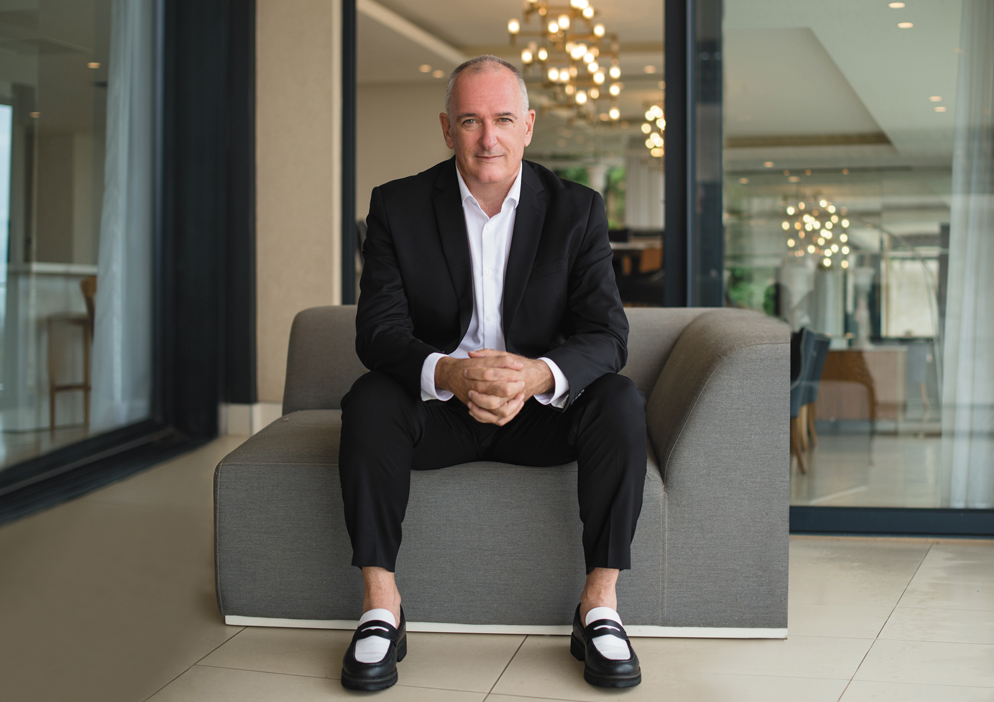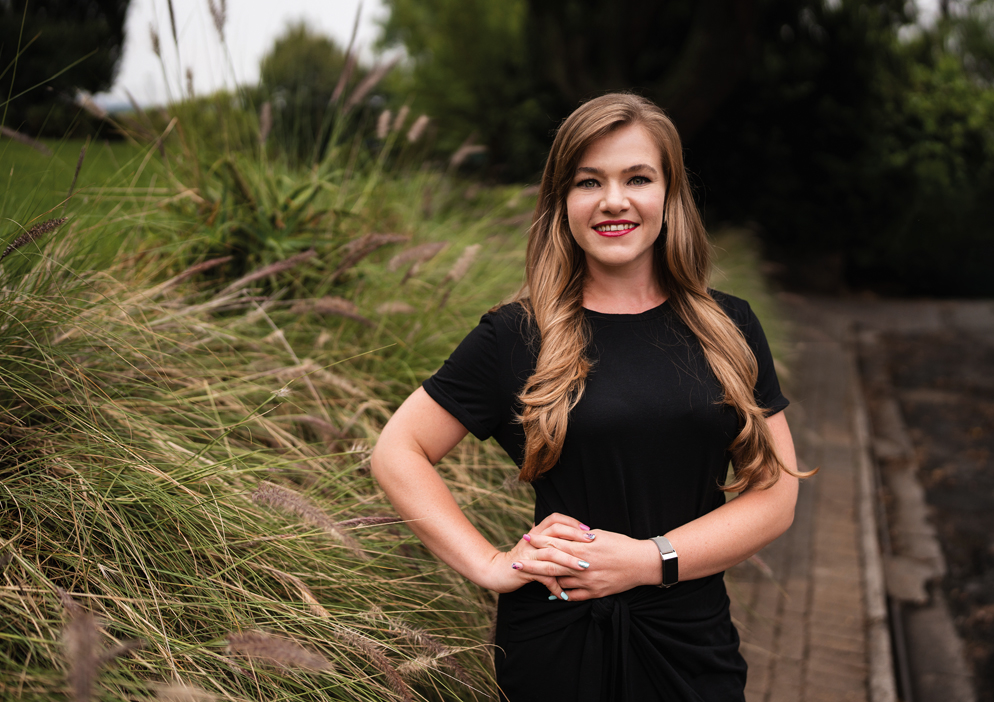Cluster for sale in Bryanston

Charming Single-Storey Cluster Offering Space, Light & Effortless Living
Step into this charming, single-level cluster home where light and space come together in perfect harmony.
From the moment you enter, you're welcomed into a formal lounge filled with natural light, featuring sliding doors that open onto a covered patio with a built-in braai and overlooking a private garden — perfect for year-round entertaining.
The layout flows effortlessly into a comfortable family TV room and dining area, ideal for relaxed evenings or hosting guests. At the heart of the home is a well-appointed kitchen, complete with granite countertops, a central island, gas hob, eye-level oven, extractor fan, and a pantry for additional storage. The adjacent scullery offers space for one appliance, while a separate laundry room accommodates two more.
The spacious main bedroom is a true retreat, offering a walk-in closet and a full en-suite bathroom. Two additional generously sized bedrooms are serviced by a freestanding full bathroom. A guest cloakroom adds extra convenience for visiting family and friends.
Additional features include a spacious double garage with direct access into the home, providing both convenience and security, as well as two versatile storage rooms. Completing the home is separate staff accommodation, which includes a private bedroom and bathroom — perfect for live-in help, guests, or additional utility space.
This home offers a unique combination of space, style, and comfort — perfect for those seeking secure, easy living in a well-maintained complex.
Contact us today to schedule your private viewing today!
Listing details
Rooms
- 3 Bedrooms
- Main Bedroom
- Main bedroom with en-suite bathroom, blinds, carpeted floors, ceiling fan, curtain rails and walk-in closet
- Bedroom 2
- Bedroom with blinds, built-in cupboards, carpeted floors and curtain rails
- Bedroom 3
- Bedroom with blinds, built-in cupboards, carpeted floors and curtain rails
- 2 Bathrooms
- Bathroom 1
- Bathroom with basin, bath, bathroom wall heater, bidet, double vanity, shower and tiled floors
- Bathroom 2
- Bathroom with basin, bath, bathroom wall heater, shower, tiled floors and toilet
- Other rooms
- Dining Room
- Dining room with blinds, curtain rails, french doors and laminate wood floors
- Entrance Hall
- Entrance hall with laminate wood floors
- Family/TV Room
- Family/tv room with blinds, curtain rails, sliding doors and tiled floors
- Kitchen
- Kitchen with blinds, centre island, extractor fan, eye-level oven, gas hob, granite tops, pantry and tiled floors
- Formal Lounge
- Formal lounge with french doors, laminate wood floors and sliding doors
- Storeroom
- Storeroom with screeded floors
- Guest Cloakroom
- Guest cloakroom with basin, tiled floors and toilet
- Scullery
- Scullery with granite tops and tiled floors
- Laundry
- Laundry with built-in cupboards, tiled floors, tumble dryer connection and washing machine connection


