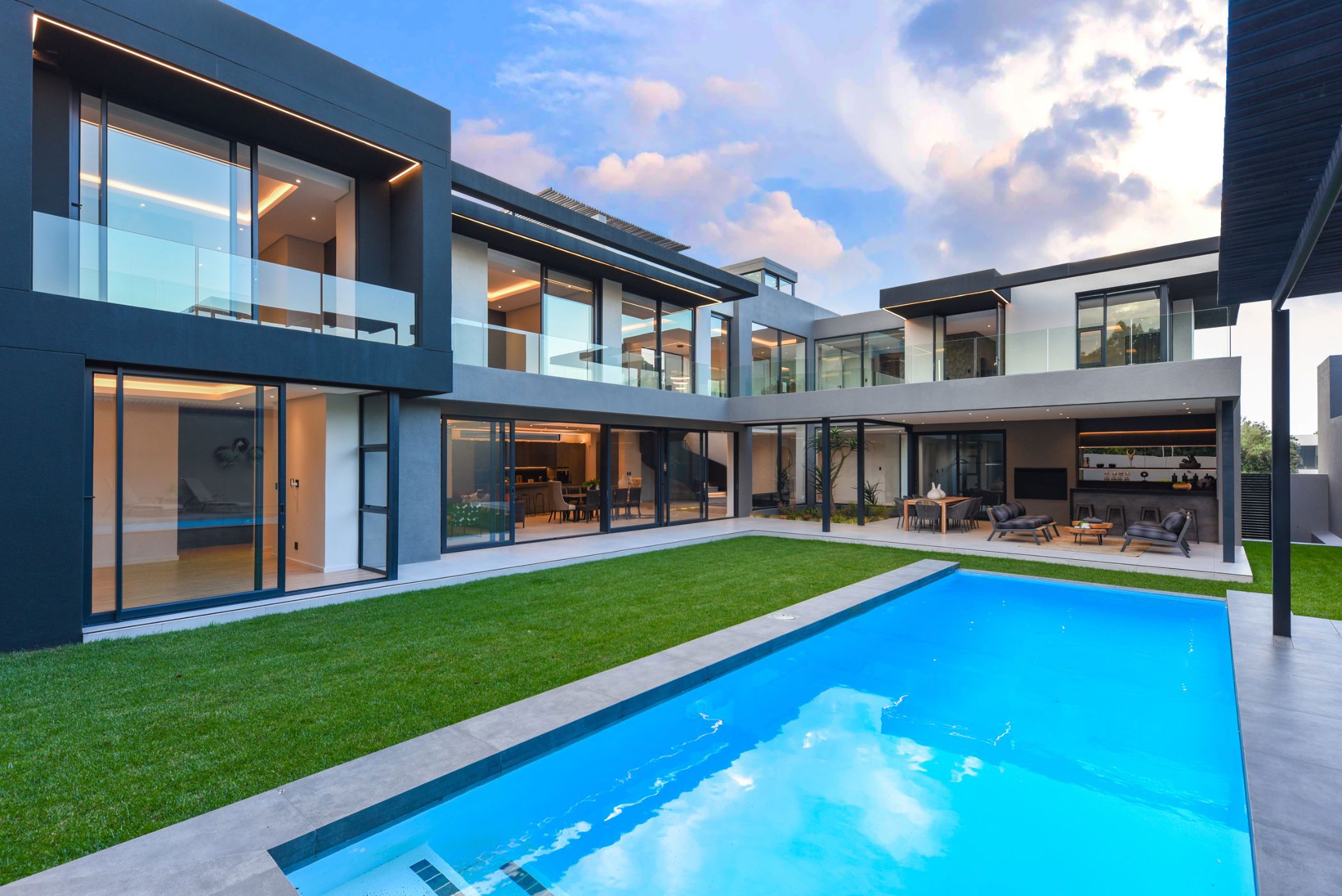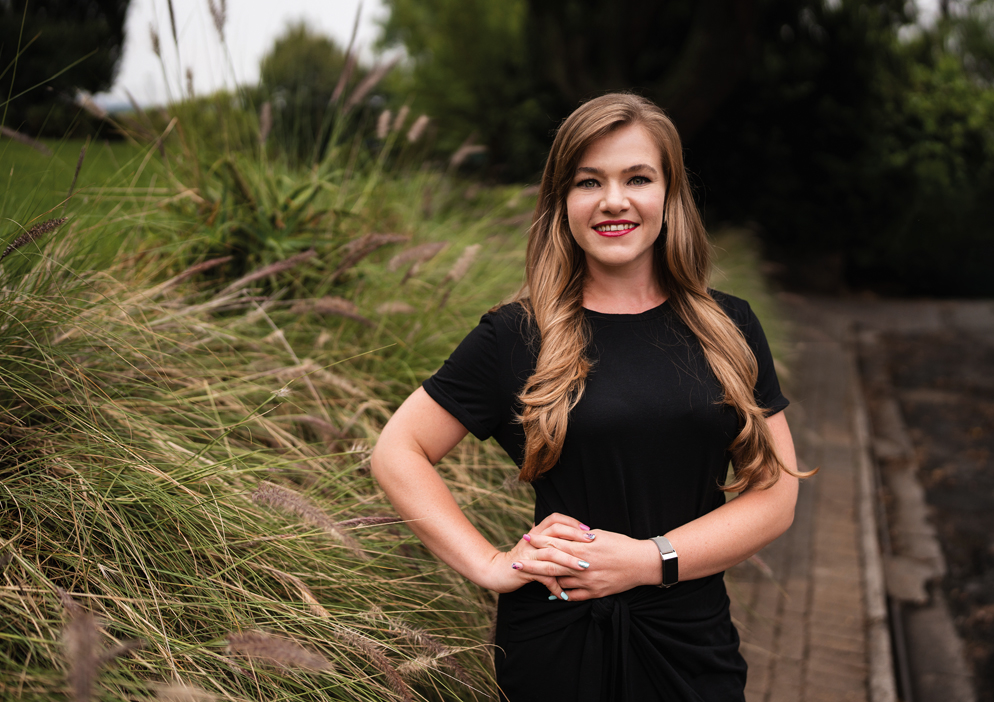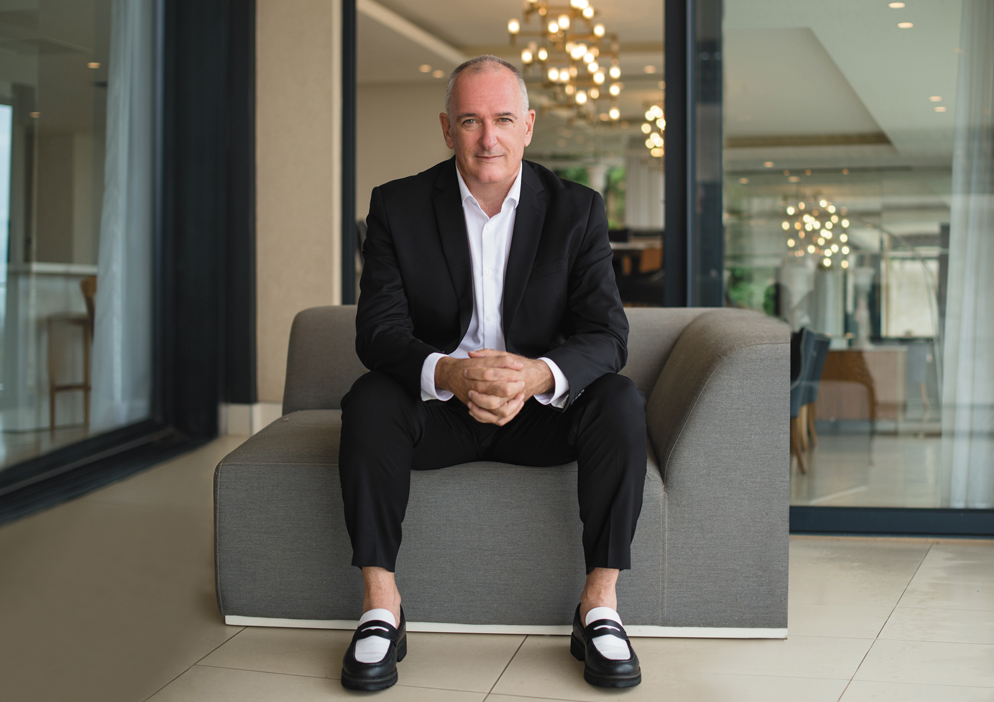Cluster for sale in Bryanston

A Contemporary Masterpiece within a Secure Gated Enclave
Discover a world of modern luxury in this newly crafted residence, where impeccable finishes and meticulous mindfulness redefine upscale living. Perched on the scenic slopes of Eccleston Crescent within a secure gated enclave, seamlessly blending elegance with practicality.
The formal entrance leads through to the expansive open plan reception areas including a formal lounge and dining room, which share a bespoke fitted wine cellar with all reception areas leading directly through floor to ceiling sliding doors to an oversized entertainers covered patio with a fitted bar, prep bowl, braai and landscaped garden with an infinity pool and private deck. The first floor includes a private guest bedroom with an en suite bathroom and office for private and peaceful work.
The Master Chef kitchen includes a number of fitted features including a double fridge/freezer combination, microwave, cappuccino machine, gas hob all centred around a feature central island. A separate laundry/scullery include additional fitted appliances.
The feature staircase leads upstairs to the first floor to a spacious pyjama lounge and five ensuite bedrooms, including the Ambassadorial sized main suite with a designer dressing room and a stunning bathroom with double showers, basins, and a deep bath. The main bedroom also enjoys tree top vistas and a private balcony.
An additional feature is a rooftop deck via a second staircase, featuring integrated seating and a bar to elevate your entertaining experience against a backdrop of panoramic views.
Garaging for four cars, guest parking for four, executive staff accommodation, home automation, air conditioning throughout, integrated JoJo tank - 2700L, backup energy with a rented solar system with panels, batteries and an inverter, 24/7 manned security, this residence offers a truly extraordinary living experience.
Contact us to schedule a private viewing with us.
Listing details
Rooms
- 5 Bedrooms
- Main Bedroom
- Main bedroom with en-suite bathroom, air conditioner, balcony, built-in cupboards, king bed, walk-in dressing room, wood strip floors and wooden floors
- Bedroom 2
- Bedroom with en-suite bathroom, built-in cupboards, king bed, wood strip floors and wooden floors
- Bedroom 3
- Bedroom with en-suite bathroom, built-in cupboards, king bed, wood strip floors and wooden floors
- Bedroom 4
- Bedroom with en-suite bathroom, built-in cupboards, king bed, wood strip floors and wooden floors
- Bedroom 5
- Bedroom with en-suite bathroom, built-in cupboards, king bed, wood strip floors and wooden floors
- 5 Bathrooms
- Bathroom 1
- Bathroom with bath, double basin, double vanity, shower, tiled floors and toilet
- Bathroom 2
- Bathroom with basin, bath, shower, tiled floors and toilet
- Bathroom 3
- Bathroom with basin, shower, tiled floors and toilet
- Bathroom 4
- Bathroom with basin, shower, tiled floors and toilet
- Bathroom 5
- Bathroom with basin, shower, tiled floors and toilet
- Other rooms
- Dining Room
- Dining room with tiled floors
- Entrance Hall
- Entrance hall with double volume and tiled floors
- Kitchen
- Kitchen with caesar stone finishes, centre island, coffee machine, eye-level oven, fridge / freezer, gas hob, microwave, sliding doors and tiled floors
- Formal Lounge
- Formal lounge with air conditioner and tiled floors
- Study
- Study with tiled floors
- Cellar
- Cellar with tiled floors
- Guest Cloakroom
- Guest cloakroom with basin, tiled floors and toilet
- Pyjama Lounge
- Pyjama lounge with air conditioner and tiled floors
- Scullery
- Scullery with dish-wash machine connection, tiled floors, tumble dryer connection and washing machine
- Storeroom
- Storeroom with tiled floors


