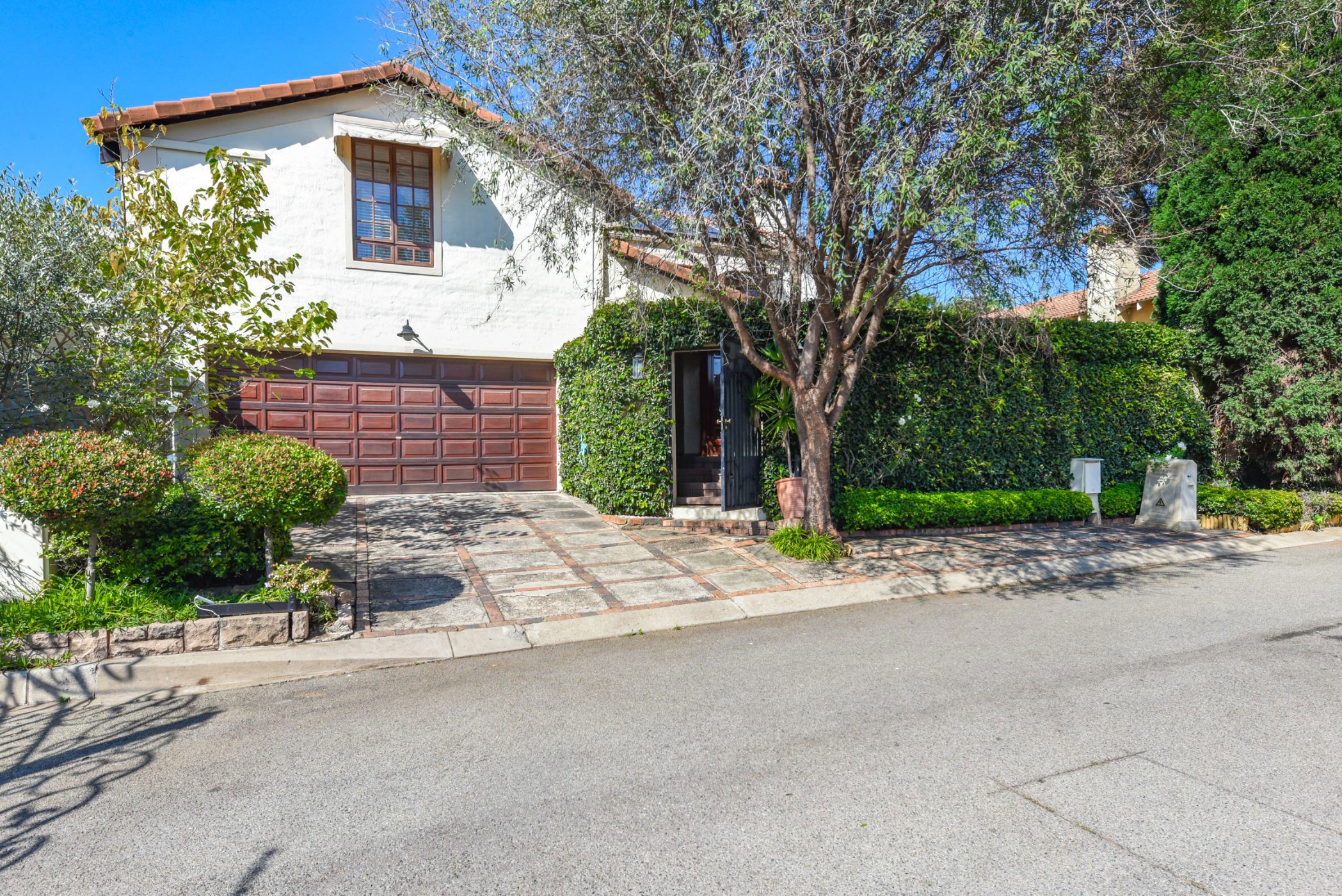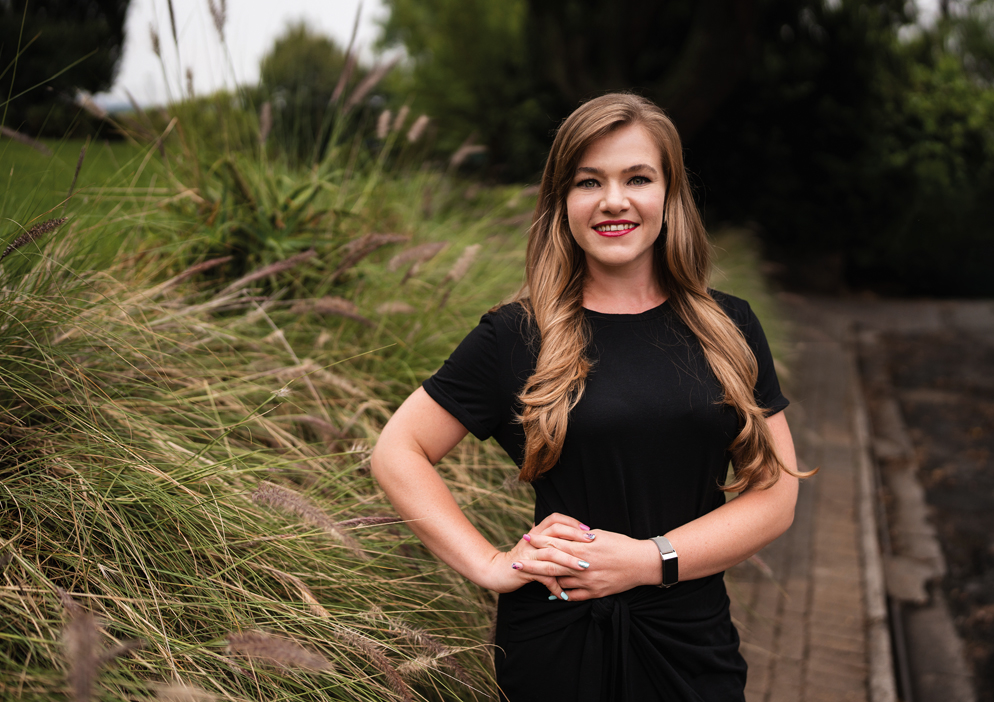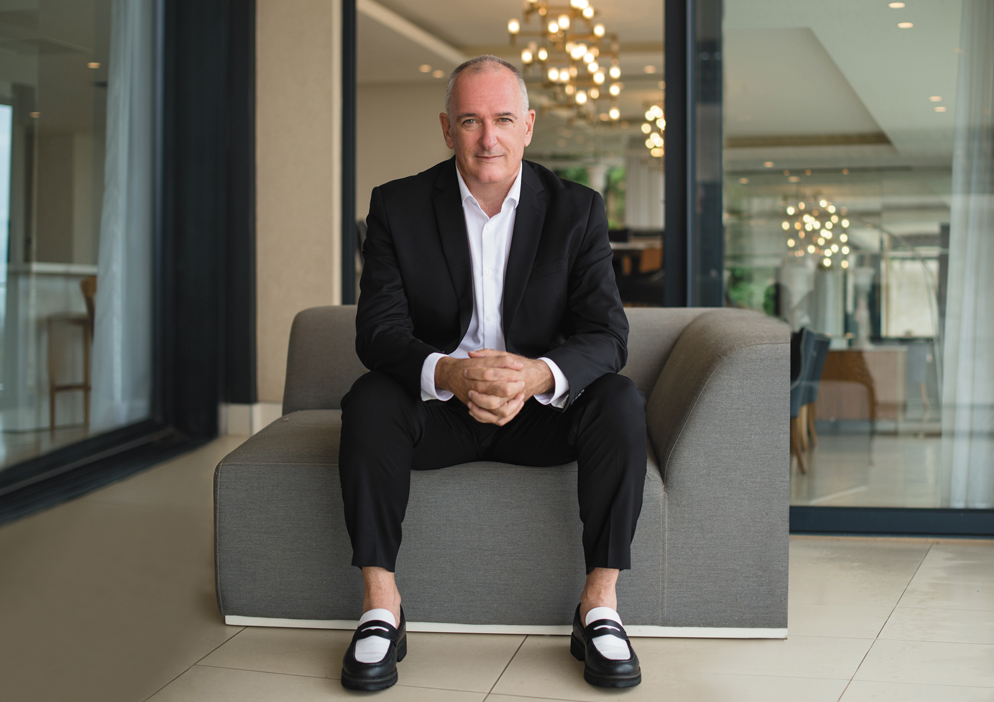Cluster for sale in Bryanston

INVITING OFFERS FROM R3.299M, SELLER ASKING R3.499M
Set within a well-managed estate offering 24-hour manned security, this elegant double-storey home provides peace of mind and a strong sense of community in one of Bryanston's most desirable, private enclave.
Step into a welcoming entrance hall that seamlessly leads into expansive open-plan living and dining areas, accentuated by vaulted ceilings, filling the areas with natural light and kept toasty in winter with a wood burning fireplace. Flowing effortlessly into the polished wooden kitchen, boasts a central island, free standing oven with gas hob and a conveniently tucked away scullery with space for two under-counter appliances and a separate laundry that accommodate additional appliances. The open-plan common areas spill directly onto a covered patio, landscaped garden and sparkling pool, perfectly incorporating indoor-outdoor living.
The ground floor also has a dedicated study providing a serene space for remote or quiet work, paired with a well-placed guest cloakroom. One bedroom is located on the ground floor, coupled with a full en suite bathroom and private covered patio with double doors.
Upstairs, you'll find two of the three spacious bedrooms featuring exposed beams and sharing a Jack-and-Jill bathroom. The Master bedroom boasts a walk-in-closet, an en suite bathroom and exposed beams, ensuring both privacy and luxury. All three bedrooms are connected by a mezzanine, perfect for a reading nook or recreational area.
Additional features include a staff quarters with an en suite bathroom and a double automated garage. The property is further enhanced by a solar back-up power system, ensuring peace of mind.
Whether you are seeking space, safety or a true sense of community, this gem of a home delivers on every front. Don't miss the opportunity to secure this exceptional home. Schedule a viewing today!
Listing details
Rooms
- 4 Bedrooms
- Main Bedroom
- Main bedroom with en-suite bathroom, air conditioner, blinds, built-in cupboards, carpeted floors and walk-in closet
- Bedroom 2
- Bedroom with blinds and laminate wood floors
- Bedroom 3
- Bedroom with en-suite bathroom, air conditioner, blinds, built-in cupboards and laminate wood floors
- Bedroom 4
- Bedroom with en-suite bathroom, blinds, built-in cupboards, laminate wood floors and walk-in closet
- 3 Bathrooms
- Bathroom 1
- Bathroom with basin, shower, tiled floors and toilet
- Bathroom 2
- Bathroom with basin, bath, shower, tiled floors and toilet
- Bathroom 3
- Bathroom with basin, bath, shower, tiled floors and toilet
- Other rooms
- Dining Room
- Open plan dining room with double volume and tiled floors
- Entrance Hall
- Entrance hall with tiled floors
- Kitchen
- Open plan kitchen with centre island, free standing oven, gas hob and tiled floors
- Formal Lounge
- Formal lounge with double volume, tiled floors and wood fireplace
- Study
- Study with tiled floors
- Guest Cloakroom
- Guest cloakroom with tiled floors
- Recreation Room
- Recreation room with laminate wood floors
- Laundry
- Laundry with tiled floors
- Scullery
- Scullery with laminate wood floors


