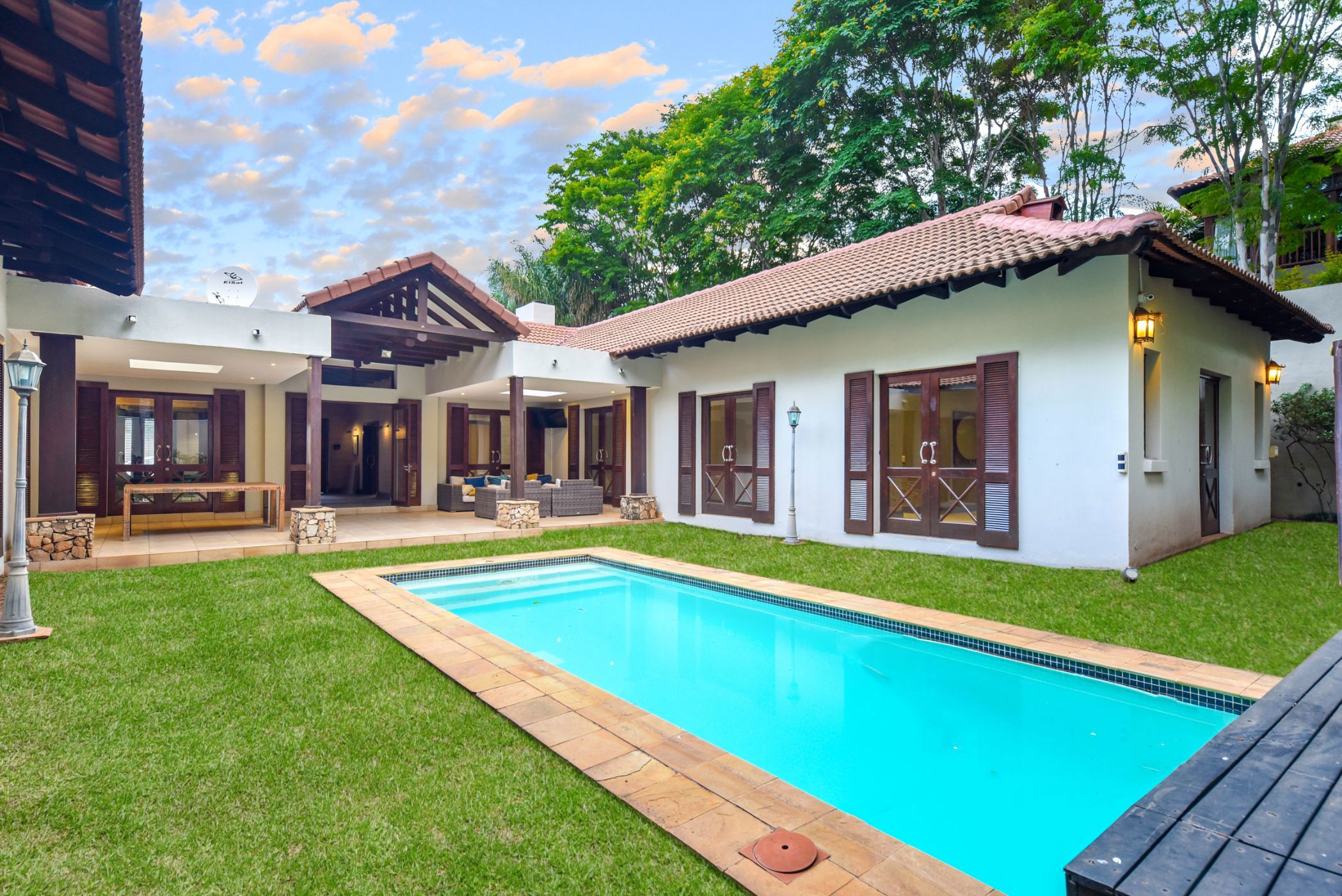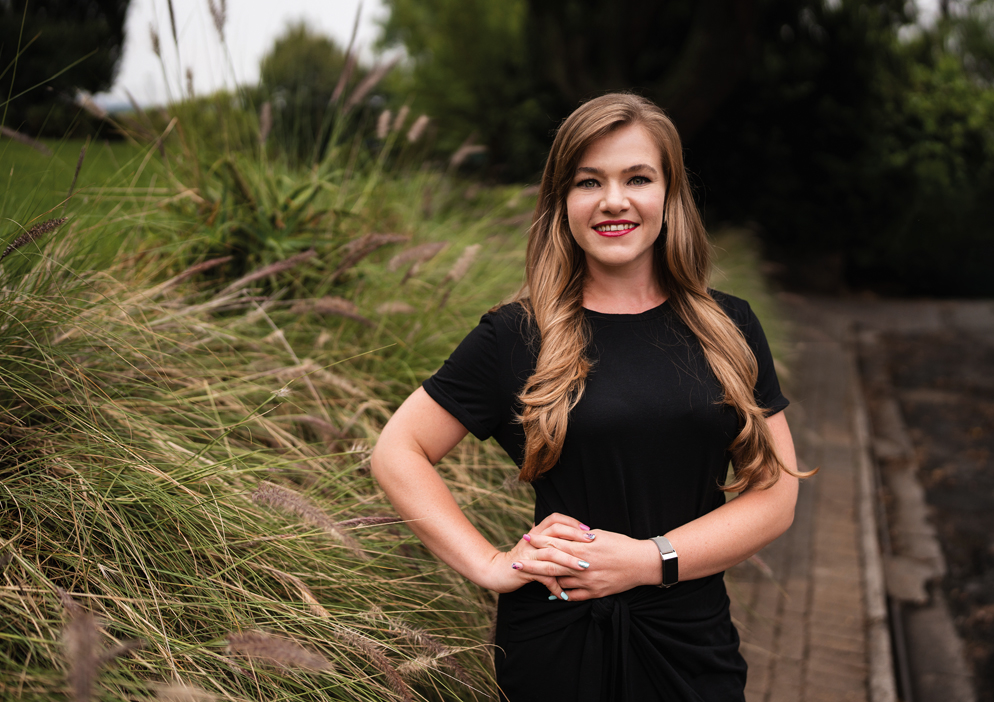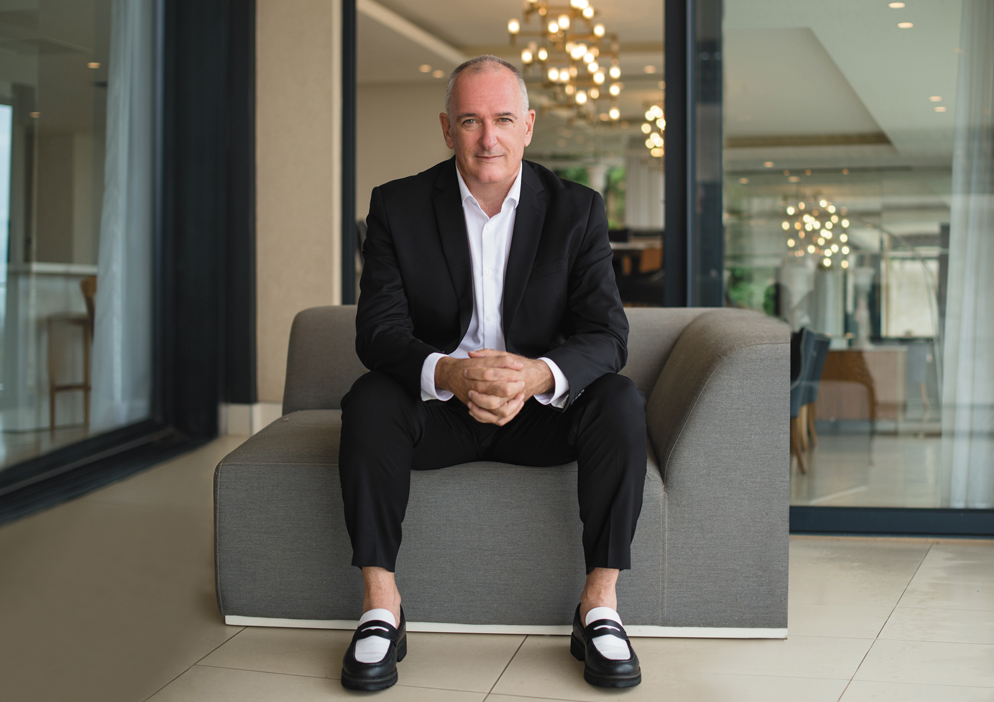Cluster for sale in Bryanston

Inviting Offers From R5.499M, Seller Asking R5.699M
Luxurious Retreat In a Prime Location
This pristine simplex cluster boasts exceptional fixtures and features, seamlessly blending versatile spaces with charming entertainment options. The property's unique design allows the lush garden to warp around the house and harmoniously connects all reception areas and en suite bedrooms to the central patio and garden, inviting the outdoors in.
The expansive central covered patio overlooks the sparkling heated pool with a deck and a jungle gym, creating the perfect space for children to play and for entertaining guests.
Upon entering, you are welcomed by an impressive entrance hall that leads to a sophisticated dining room and formal lounge, both featuring a gas-burning fireplace. The Cordon Bleu kitchen, with Caesar stone and wood accents, includes a central island and opens to a family living room equipped with a Morso wood-burning fireplace. A versatile wine cellar downstairs can also serve as a home office, gym, studio, or playroom.
This residence offers four generously sized, air-conditioned bedrooms, all en suite.
Additional conveniences include a separate kitchen scullery, staff accommodation, and a double automated garage with extra storage, complemented by ample parking for guests.
The property offers top-notch security features, including off-site estate monitoring, CCTV, fencing, garden beams, and a 12KVA backup generator, ensuring peace of mind. Nestled within an exclusive, upmarket estate of just six residences on the prestigious Eccleston Crescent in Bryanston, this exquisite property provides an opportunity for a lifestyle of luxury and comfort — truly an offering not to be missed.
Listing details
Rooms
- 4 Bedrooms
- Main Bedroom
- Main bedroom with en-suite bathroom, air conditioner, blinds, french doors, high ceilings, vinyl flooring and walk-in closet
- Bedroom 2
- Bedroom with en-suite bathroom, air conditioner, blinds, built-in cupboards, french doors and vinyl flooring
- Bedroom 3
- Bedroom with en-suite bathroom, air conditioner, vinyl flooring and walk-in closet
- Bedroom 4
- Bedroom with en-suite bathroom, air conditioner, blinds, carpeted floors, french doors and walk-in closet
- 4 Bathrooms
- Bathroom 1
- Bathroom with bath, blinds, double basin, double vanity, shower, tiled floors and toilet
- Bathroom 2
- Bathroom with blinds, curtain rails, double basin, shower and tiled floors
- Bathroom 3
- Bathroom with basin, double basin, double vanity, shower, tiled floors and toilet
- Bathroom 4
- Bathroom with bath, blinds, double basin, double vanity, shower, tiled floors and toilet
- Other rooms
- Dining Room
- Dining room with blinds, high ceilings and vinyl flooring
- Entrance Hall
- Entrance hall with vinyl flooring
- Family/TV Room
- Open plan family/tv room with french doors, vinyl flooring and wood fireplace
- Kitchen
- Open plan kitchen with blinds, breakfast bar, caesar stone finishes, centre island, extractor fan, gas/electric stove and vinyl flooring
- Living Room
- Living room with blinds, gas fireplace, sliding doors and vinyl flooring
- Scullery
- Scullery with caesar stone finishes and vinyl flooring
- Entertainment Room
- Entertainment room with tiled floors
- Guest Cloakroom
- Guest cloakroom with basin, blinds, tiled floors and toilet


