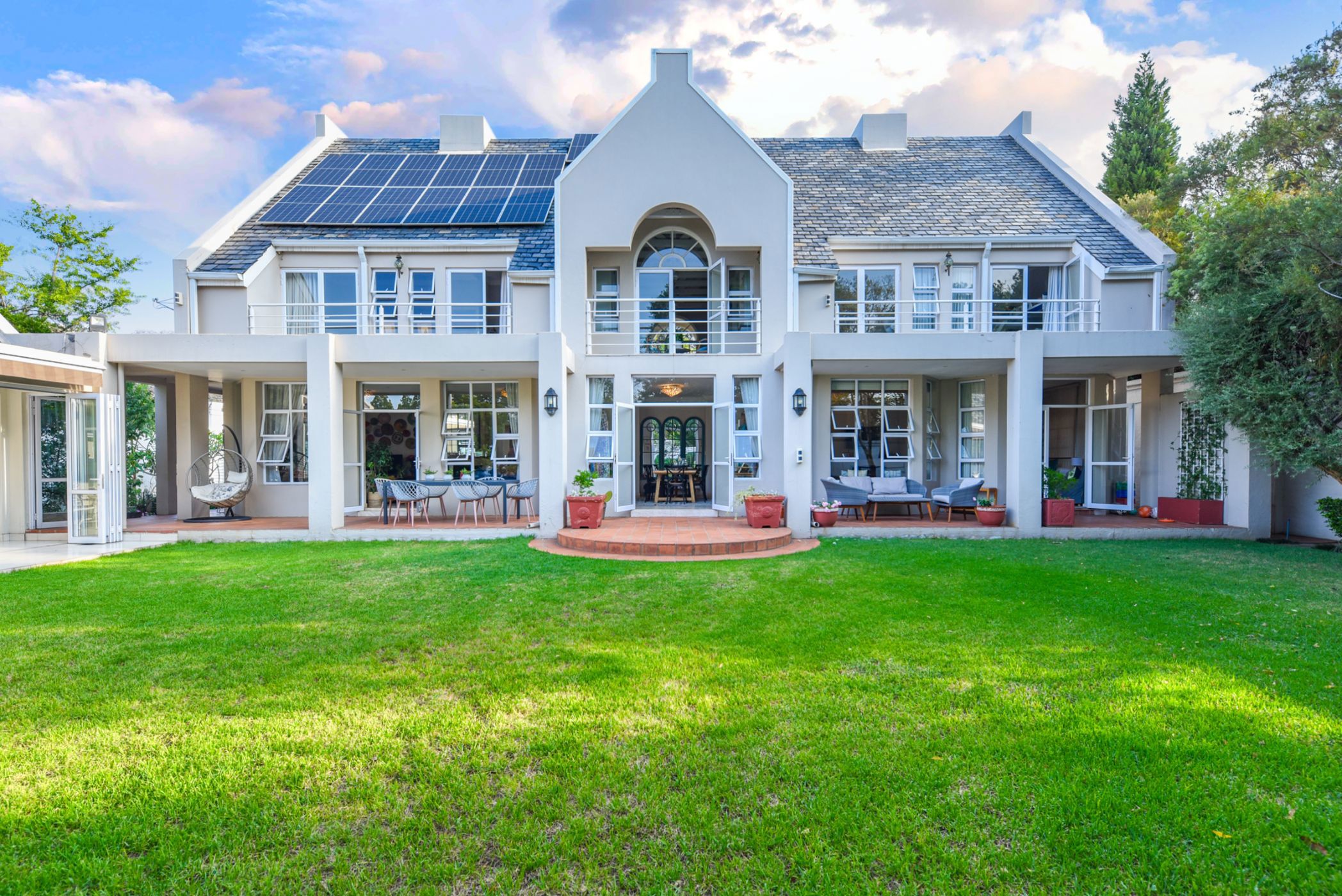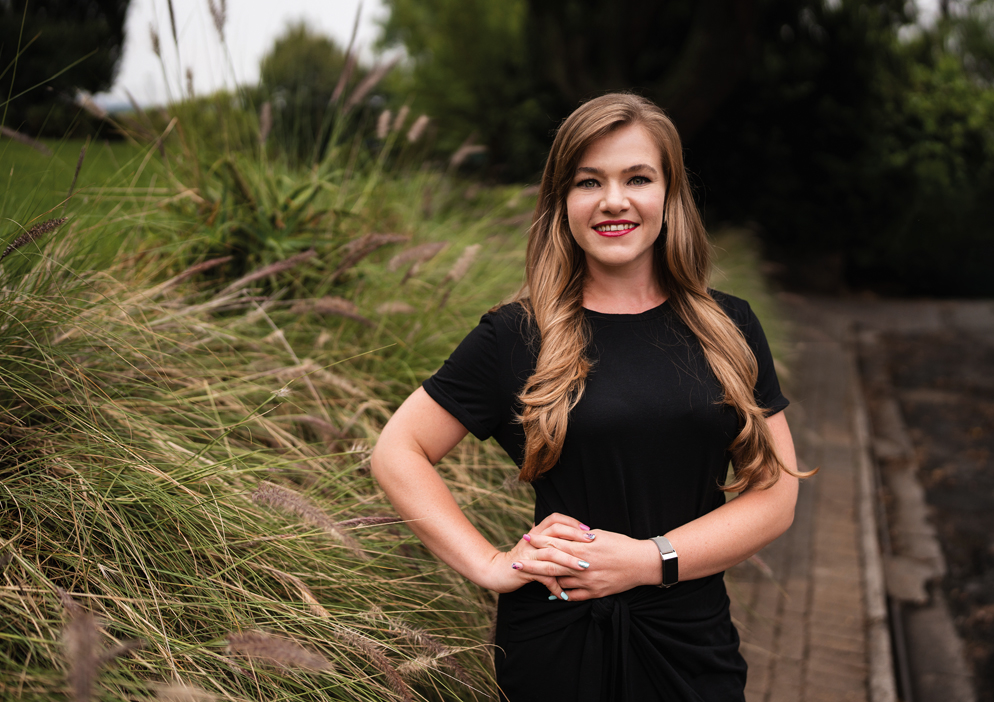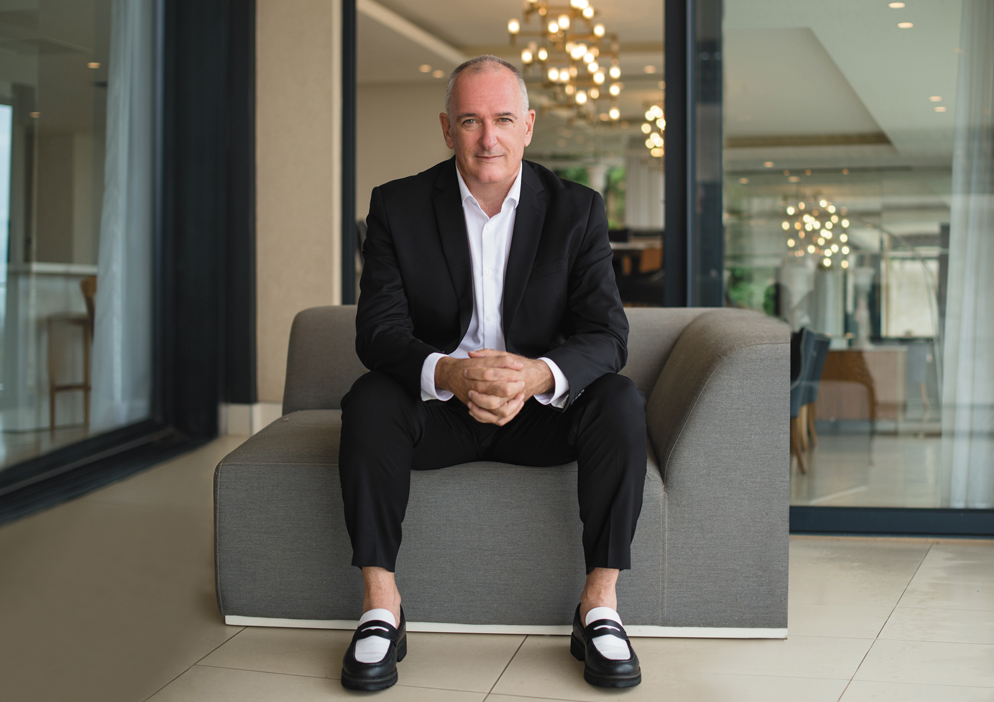Cluster for sale in Bryanston

INVITING OFFERS FROM R6.499M, SELLER ASKING R6.999M
Welcome to your dream home! This beautifully designed cluster home offers an ideal retreat for families and entertainers alike.
As you enter, you are greeted by three inviting reception areas that flow seamlessly. The layout is perfect for both everyday living and hosting memorable gathering. The kitchen is well-appointed with timeless finishes, granite tops, ample cupboard space and a large center island, perfect for any culinary desires. Additionally a pantry and separate scullery enhance functionality.
The home includes a thoughtfully designed pajama lounge with built in cupboards and a balcony for relaxation. It features four spacious bedrooms, one downstairs and three upstairs, each offering access to a balcony providing a serene escape to enjoy morning coffee or unwind in the evenings while taking in the picturesque surroundings.
Step outside to discover a generously sized garden and pool, complemented by a covered patio and large pool room with a built in gas braai, perfect for outdoor activities whether you are hosting summer braais or enjoying a quiet afternoon by the pool, this outdoor space is designed for your enjoyment.
Additional highlights of this exceptional property include a cottage complete with a kitchenette, bedroom and en-suite bathroom with a shower as well as staff accommodation to ensure everyone has their own space.
A double carport and double automated garage offers ample space for your vehicles. A large storage room, great security features, 5000 liter back up water tanks as well as a solar system with 3 batteries complete the easy living lifestyle and peace of mind.
Contact agents to schedule your private viewing today !
Listing details
Rooms
- 4 Bedrooms
- Main Bedroom
- Main bedroom with en-suite bathroom, balcony, built-in cupboards, carpeted floors, french doors, high ceilings, walk-in dressing room and wood fireplace
- Bedroom 2
- Bedroom with balcony, built-in cupboards, carpeted floors, ceiling fan and french doors
- Bedroom 3
- Bedroom with balcony, built-in cupboards, carpeted floors and french doors
- Bedroom 4
- Bedroom with en-suite bathroom, balcony, built-in cupboards, carpeted floors, ceiling fan and french doors
- 3 Bathrooms
- Bathroom 1
- Bathroom with balcony, bath, double vanity, steam shower, tiled floors and toilet
- Bathroom 2
- Bathroom with basin, bath, blinds, tiled floors and toilet
- Bathroom 3
- Bathroom with basin, bath, blinds, tiled floors and toilet
- Other rooms
- Dining Room
- Open plan dining room with built-in cupboards, french doors and tiled floors
- Entrance Hall
- Entrance hall with chandelier, double volume and tiled floors
- Family/TV Room
- Family/tv room with carpeted floors
- Kitchen
- Kitchen with air conditioner, centre island, extractor fan, eye-level oven, gas hob, granite tops, microwave and tiled floors
- Formal Lounge
- Open plan formal lounge with french doors, tiled floors and wood fireplace
- Guest Cloakroom
- Guest cloakroom with basin, tiled floors and toilet
- Pyjama Lounge
- Pyjama lounge with balcony, built-in cupboards, carpeted floors, french doors and vaulted ceilings
- Scullery
- Scullery with granite tops and tiled floors
- Storeroom
- Storeroom with screeded floors


