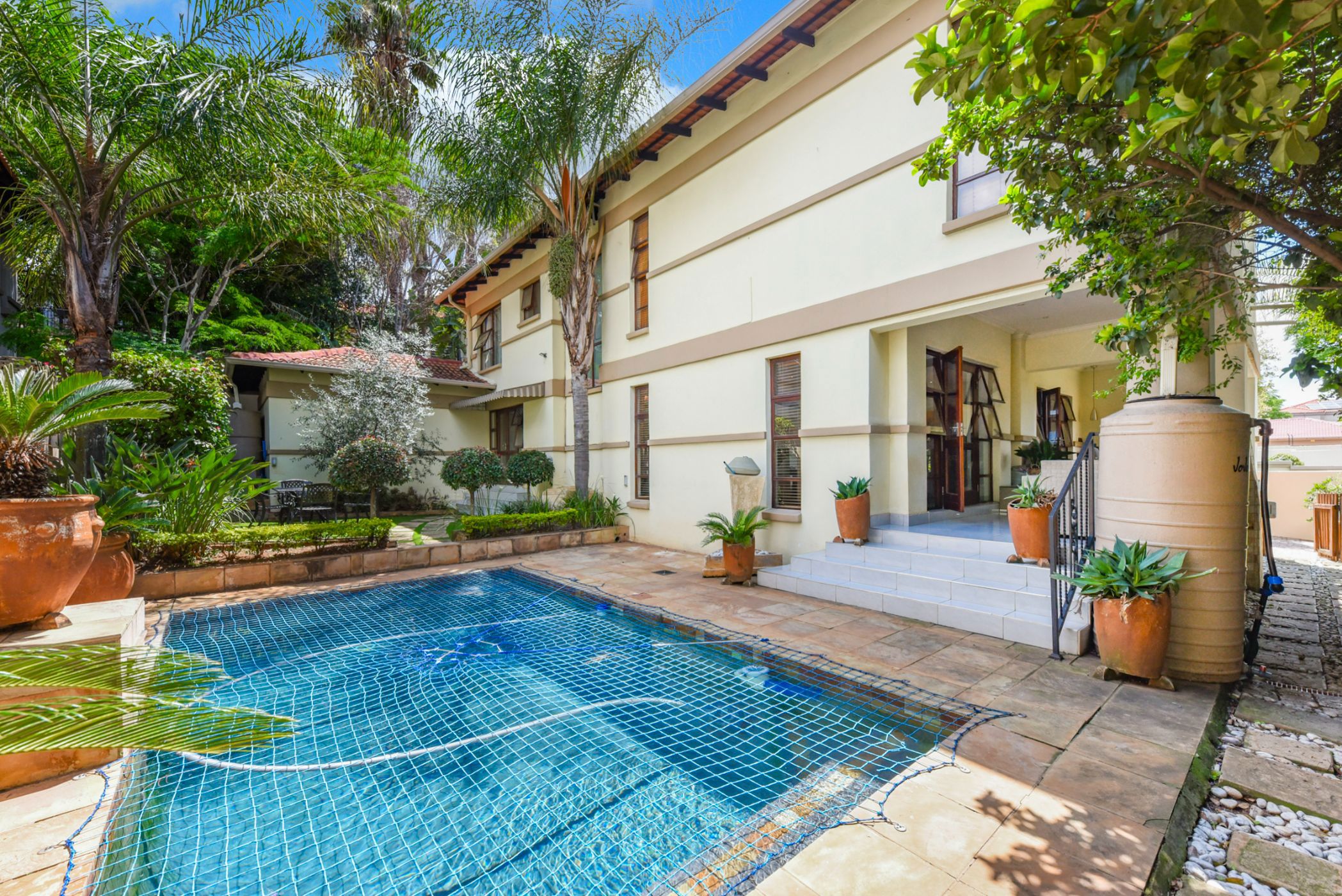Cluster for sale in Beverley

Luxurious Family Haven
3 Bedrooms + Study + Staff Accommodation + Solar
Welcome to your new family retreat; a home that ticks all the boxes. Perfectly combining elegance, comfort, and style in a highly coveted exclusive Estate. Designed to enhance your lifestyle with an emphasis on entertaining, practical and cozy family living.
Step inside to find 2 beautifully appointed living areas, separated by a stunning feature wall with a double-sided wood-burning fireplace. This unique element not only keeps you warm but also adds a touch of charm and sophistication, seamlessly flowing out on to a covered patio. Here, you'll enjoy a built-in braai perfect for alfresco dining and memorable family gatherings.
The heart of this home is the gourmet granite kitchen, complete with ample storage, a premium Smeg gas stove, and space for a double-door fridge. The kitchen also includes a built-in wine rack. A separate scullery offers additional practicality, fitting 2 wet appliances and providing direct access to the garden. The adjoining spacious dining room opens out to a well-maintained garden, featuring a sparkling pool; great for relaxing on sunny days.
Upstairs, 3 generous bedrooms await. 2 of which offer full en-suite bathrooms, while the 3rd bathroom features a sleek shower. Indulge in the luxurious master suite, fit for royalty, complete with a walk-in dressing room, air-conditioning, and a contemporary full bathroom. Step out onto your private balcony to soak in panoramic estate views—an idyllic setting for morning coffees or afternoon drinks.
Upstairs also has a separate study catering to the work-from-home trend.
Designed with sustainability in mind, there are 3 rainwater JoJo tanks, ensuring uninterrupted water supply and conservation. The property also boasts solar panels ensuring convenience and efficiency.
Extra features include Deluxe Staff Accommodation, a double garage, and extra private parking for guests.
The estate is located across Beverly Park which is perfect for leisurely dog walks.
Begin your journey in this beautiful home, a perfect canvas for creating lifelong memories!
Listing details
Rooms
- 3 Bedrooms
- Main Bedroom
- Main bedroom with air conditioner, balcony, blinds, curtain rails, french doors, laminate wood floors and walk-in dressing room
- Bedroom 2
- Bedroom with built-in cupboards, curtain rails and laminate wood floors
- Bedroom 3
- Bedroom with built-in cupboards, curtain rails and laminate wood floors
- 3 Bathrooms
- Bathroom 1
- Bathroom with bath, double vanity, shower, tiled floors and toilet
- Bathroom 2
- Bathroom with basin, bath, blinds, shower, tiled floors and toilet
- Bathroom 3
- Bathroom with basin, blinds, shower, tiled floors and toilet
- Other rooms
- Dining Room
- Open plan dining room with blinds, french doors and tiled floors
- Kitchen
- Open plan kitchen with blinds, extractor fan, gas, gas hob, granite tops and tiled floors
- Living Room
- Open plan living room with blinds, curtain rails, french doors, patio, tiled floors and wood fireplace
- Formal Lounge
- Open plan formal lounge with blinds, curtain rails, french doors, patio, tiled floors and wood fireplace
- Study
- Study with blinds and laminate wood floors
- Scullery
- Scullery with blinds, dish-wash machine connection, granite tops and tiled floors

