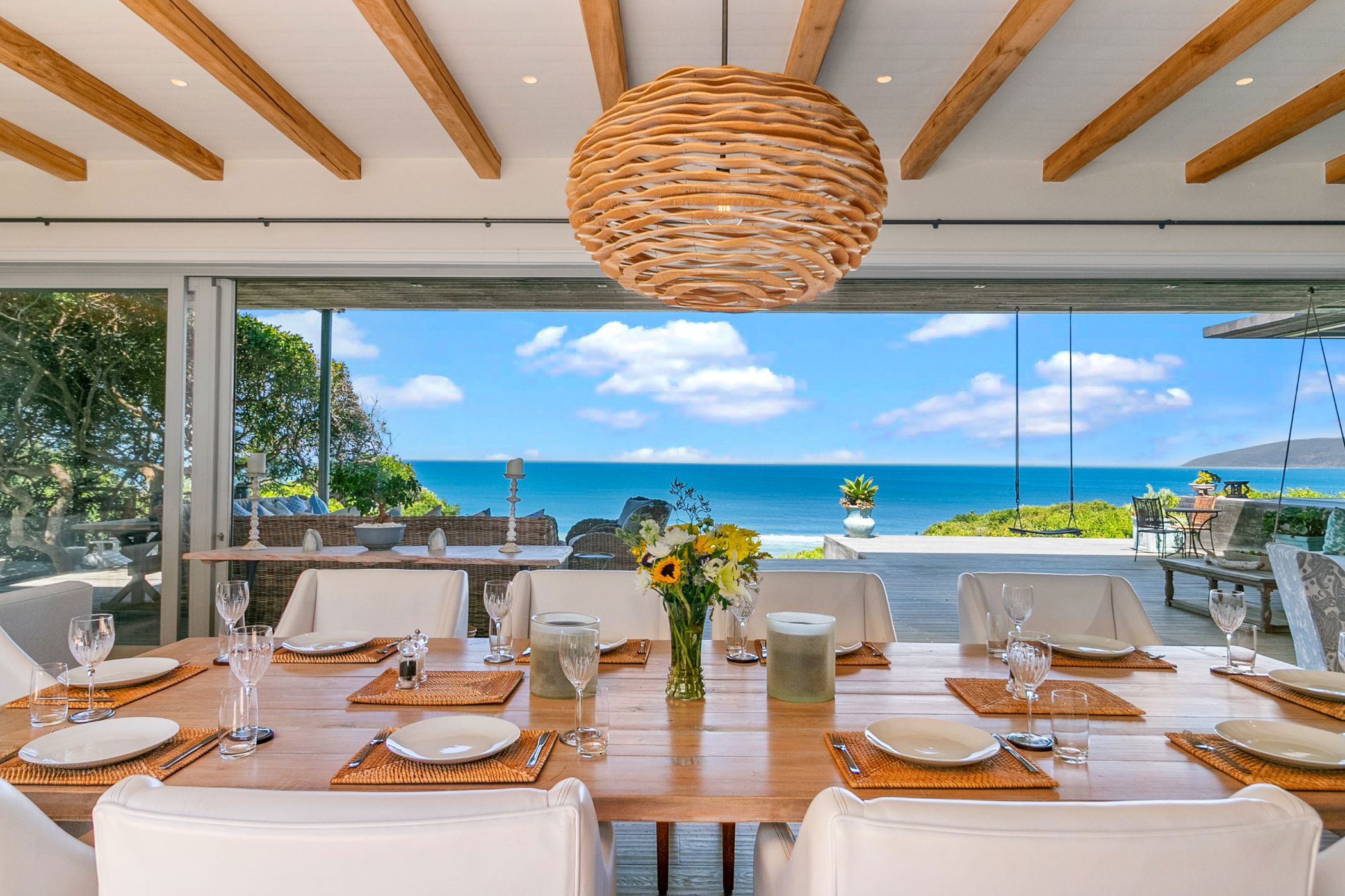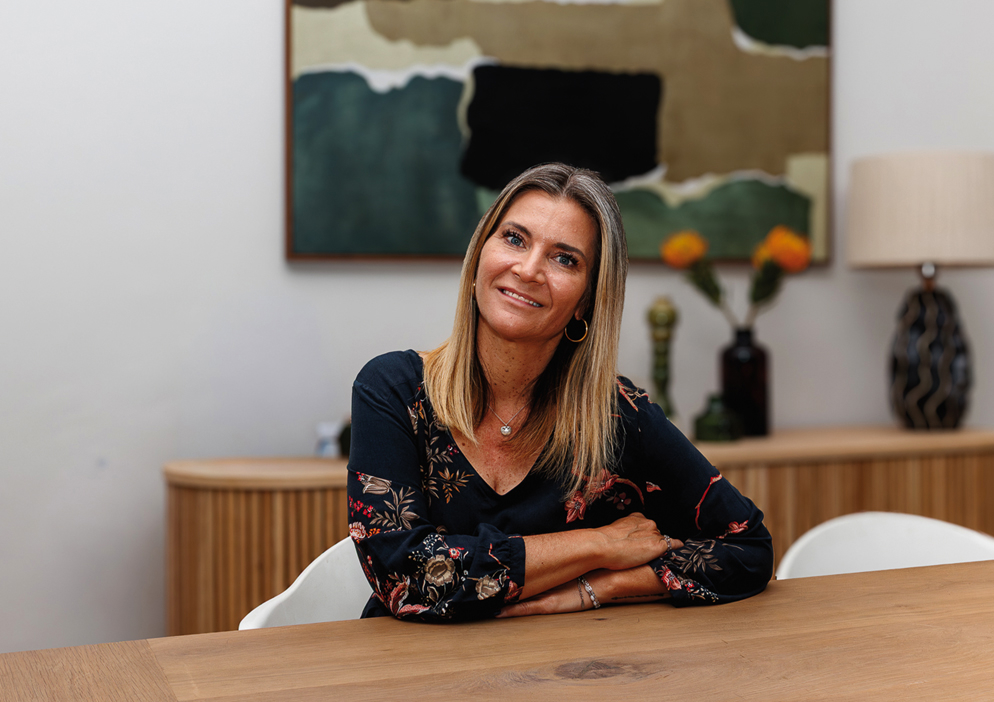Beachfront villa to rent in Plettenberg Bay

Rental rates
- Rate
- Period
- Immediate - 31 March 2026
- Season
- High
- Rate from
- R70,000 per day
- Furnished
- Yes
- Minimum stay
- 10 nights
Luxurious Beach Villa
Welcome to Beachy Head Villa — where every sunrise is a full-frame masterpiece over Plettenberg Bay's iconic Robberg Beach.
This exceptional villa sits between the Beacon Island and Robberg Nature Reserve. A lush planted roof garden sets the tone before you step into a private, elegant space overlooking the Indian Ocean.
The home spans two levels with a soundproof leisure basement, all wrapped around a spacious internal courtyard. Here you'll find a heated swimming pool, shaded seating, and serene dining areas. A second courtyard offers fun for the kids with a trampoline and colourful climbing wall.
The entertainment basement is designed for pure indulgence: a state-of-the-art 12-seater cinema, snooker and poker tables, music space, TV lounge, and open areas for gathering and play.
A private walkway places you on Robberg Beach within a minute. Swim, stroll, or simply breathe in the ocean air before rinsing off under the outdoor heated shower.
Wellness and relaxation continue at home with an in-house sauna, a large Jacuzzi tucked under milkwood trees, spinning bikes, and several peaceful nooks around the villa — some with panoramic sea views, others sheltered under tall, shady trees. Multiple decks and lounges create endless spaces to unwind.
Inside, the home offers eight en-suite, air-conditioned bedrooms, elegant lounge areas with fireplaces, and airy interiors with scrubbed wooden floors and understated coastal décor. The chef's kitchen features every modern convenience along with spectacular ocean views that elevate every cooking moment.
For complete privacy, the master sea-view suite is a sanctuary of its own, boasting a private lounge, fireplace, dressing room, and vast, light-filled interiors — a tranquil retreat where you can recharge in total seclusion.
Whether you spend your days swimming in the warm Indian Ocean, watching movies in the private cinema, relaxing in the courtyard, or unwinding on the deck with a glass in hand, Beachy Head Villa promises slow, luxurious, soul-nourishing coastal living at its finest.
Listing details
Rooms
- 8 Bedrooms
- Bedroom 1
- Bedroom with en-suite bathroom, built-in cupboards and king bed
- Bedroom 2
- Bedroom with en-suite bathroom, built-in cupboards and king bed
- Bedroom 3
- Bedroom with en-suite bathroom and built-in cupboards
- Bedroom 4
- Bedroom with en-suite bathroom, built-in cupboards and king bed
- Bedroom 5
- Bedroom with en-suite bathroom, built-in cupboards and king bed
- Bedroom 6
- Bedroom with en-suite bathroom, built-in cupboards and king bed
- Bedroom 7
- Bedroom with en-suite bathroom, built-in cupboards and king bed
- Bedroom 8
- Bedroom with en-suite bathroom, built-in cupboards and bunk beds
- 8 Bathrooms
- Bathroom 1
- Bathroom with basin, shower and toilet
- Bathroom 2
- Bathroom with basin, bath, shower and toilet
- Bathroom 3
- Bathroom with basin, shower and toilet
- Bathroom 4
- Bathroom with basin, bath, shower and toilet
- Bathroom 5
- Bathroom with basin, shower and toilet
- Bathroom 6
- Bathroom with basin, bath, shower and toilet
- Bathroom 7
- Bathroom with basin, bath, shower and toilet
- Bathroom 8
- Bathroom with basin, shower and toilet
- Other rooms
- Dining Room
- Dining room with vinyl flooring
- Entrance Hall
- Entrance hall with chandelier and tiled floors
- Family/TV Room
- Family/tv room with carpeted floors and home theatre system
- Kitchen
- Kitchen with breakfast bar, coffee machine, dish-wash machine connection and extractor fan
- Living Room
- Living room with vinyl flooring
- Formal Lounge
- Formal lounge with stacking doors
- Reception Room
- Reception room with stacking doors
- Cellar
- Cellar with vinyl flooring
- Entertainment Room
- Sound proof entertainment room
- Gym
- Gym with vinyl flooring
- Home Theatre Room
- Sound proof home theatre room
- Wine Cellar
- Wine cellar with vinyl flooring
