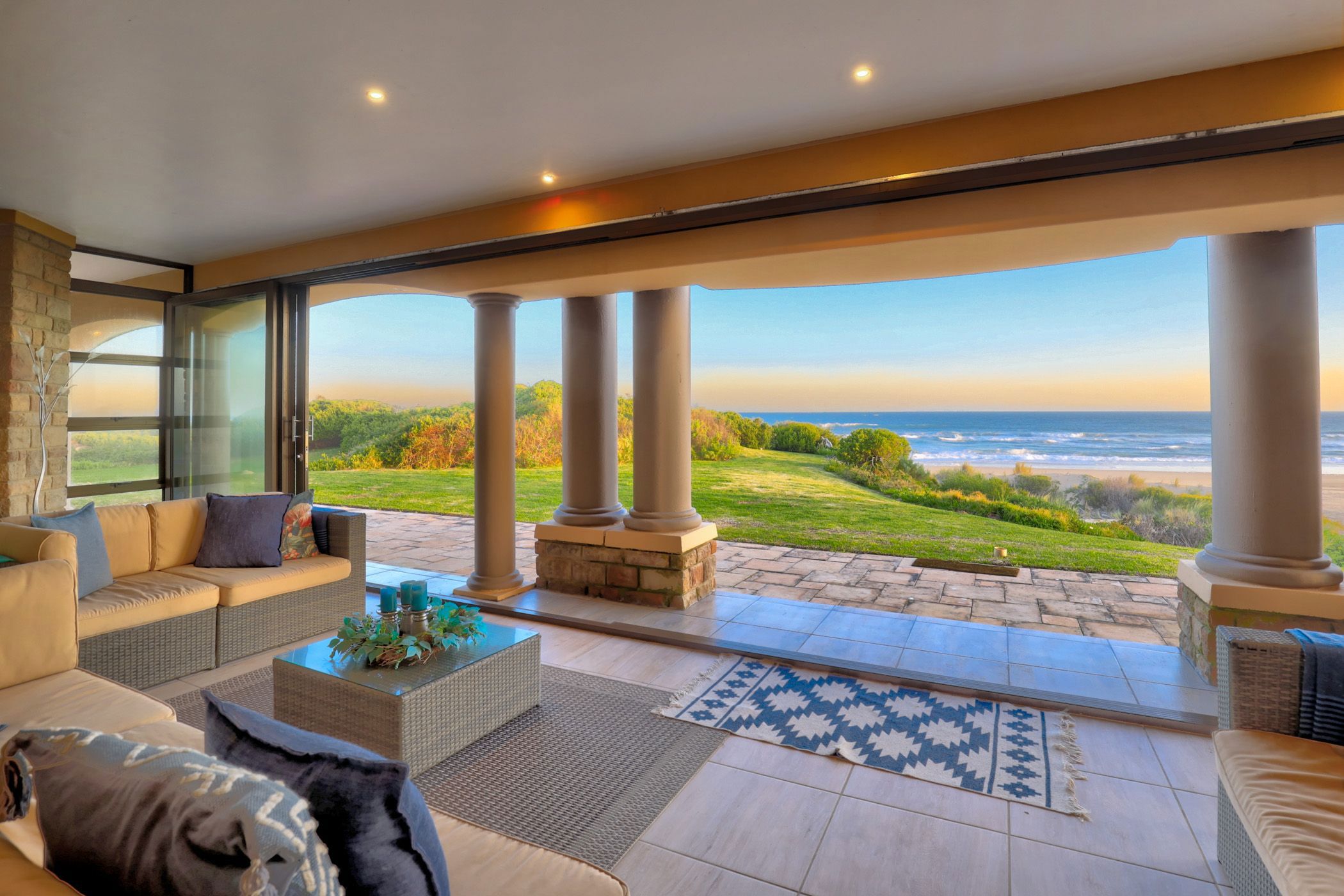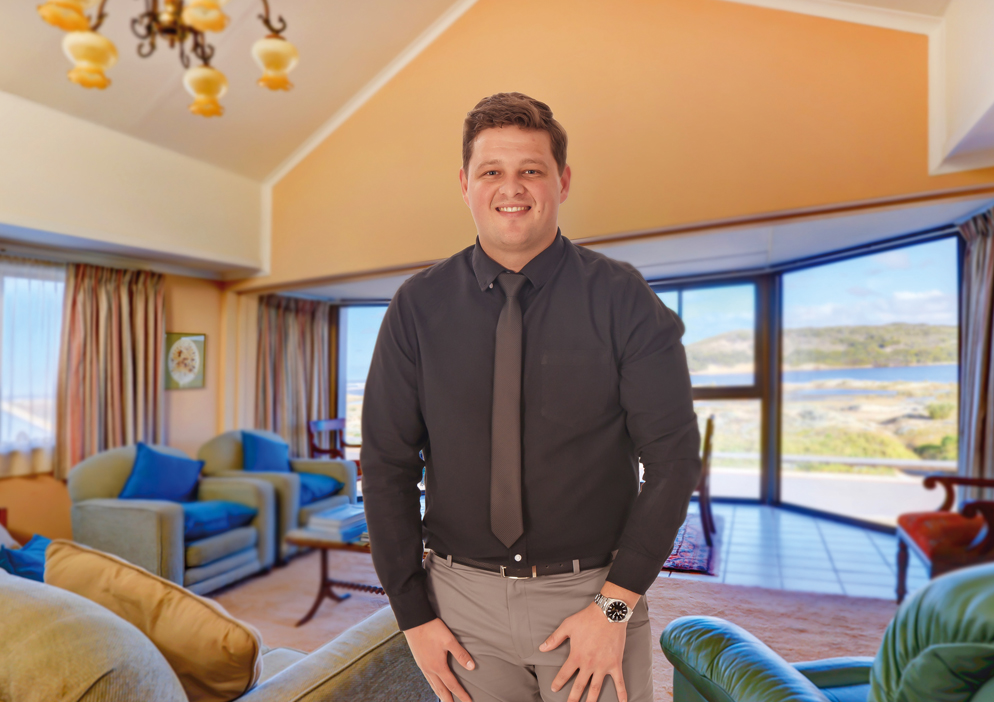Beachfront villa for sale in Outeniqua Strand

Contemporary beachfront masterpiece in Outeniqua Strand
Exclusive Mandate - Experience unparalleled coastal living in this breathtaking beachfront home located in the highly sought-after Outeniqua Strand on the Garden Route of South Africa. Designed with a sophisticated contemporary style and the timeless charm of natural stone cladding, this luxurious residence offers spacious double-volume living areas that blend elegance and comfort.
Upon entering, you are welcomed by an expansive open-plan living area, featuring a cozy wooden fireplace and an abundance of handcrafted blackwood cupboards. The living room flows seamlessly into the dining area and the kitchen, fully equipped with a scullery and walk-in pantry, making it a chef's dream. French doors lead to an indoor braai room, which opens out onto the beach through sliding doors, providing an effortless connection to the outdoors.
On the same floor, a large guest bedroom with an en-suite bathroom ensures comfort and privacy for visitors. Additionally, the office, complete with a built-in safe, is perfect for working from home. For added convenience, there is a separate laundry room and two more en-suite bedrooms—each designed to function as independent living units, complete with their own kitchenette and living room.
At the heart of the property is a secluded courtyard with a built-in braai and a tranquil fountain, offering a sheltered outdoor space that's perfect for al fresco dining and entertaining, even on breezy days.
Moving upstairs, you'll find a spacious pajama lounge with French doors that open onto an expansive patio, providing the perfect spot to relax and watch dolphins and whales play in the surf. The master bedroom is an absolute showstopper, boasting double the space, a private patio with sweeping ocean views, a walk-in closet, a dresser, and a luxurious full en-suite bathroom. Three additional en-suite bedrooms on this level each come with their own private patio and ample built-in cupboards, ensuring comfort and privacy for all.
The property is completed by a double automated garage with a storage room and an inverter battery system, offering both security and sustainable living.
This exceptional beachfront home is the dream of luxury coastal living. From its stylish design and premium finishes to the breathtaking ocean views and direct beach access, this property offers an unparalleled lifestyle in one of the most scenic locations on the Garden Route.
This upmarket suburb of Outeniqua Strand is situated on the garden route between the spectacular scenery of the Indian Ocean and the Outeniqua mountains. The area has among the top 5 best climate conditions in the world and the most sought-after properties due to its ideal positioning overlooking the Indian Ocean and ease of access to Mossel Bay's and George's CBD's. It is close to some of the best golf courses (Fancourt, Oubaai, and Pinnacle Point), close to the George airport but still offers a tranquil and safe living environment.
Listing details
Rooms
- 7 Bedrooms
- Main Bedroom
- Main bedroom with en-suite bathroom, built-in cupboards, carpeted floors, curtain rails, double volume, king bed, patio, satellite dish, sliding doors, tv port and walk-in closet
- Bedroom 2
- Bedroom with built-in cupboards, carpeted floors, curtain rails, king bed, patio and sliding doors
- Bedroom 3
- Bedroom with en-suite bathroom, built-in cupboards, carpeted floors, curtain rails, double volume, patio, queen bed and sliding doors
- Bedroom 4
- Bedroom with en-suite bathroom, balcony, built-in cupboards, carpeted floors, curtain rails, double volume, french doors and king bed
- Bedroom 5
- Bedroom with en-suite bathroom, built-in cupboards, carpeted floors, curtain rails, double volume, french doors, king bed and patio
- Bedroom 6
- Bedroom with en-suite bathroom, built-in cupboards, carpeted floors, curtain rails and twin beds
- Bedroom 7
- Bedroom with en-suite bathroom, built-in cupboards, carpeted floors, curtain rails and king bed
- 9 Bathrooms
- Bathroom 1
- Bathroom with bath, curtain rails, double basin, shower, tiled floors and toilet
- Bathroom 2
- Bathroom with basin, bath, curtain rails, shower, tiled floors and toilet
- Bathroom 3
- Bathroom with basin, bath, curtain rails, shower, tiled floors and toilet
- Bathroom 4
- Bathroom with basin, bath, curtain rails, shower, tiled floors and toilet
- Bathroom 5
- Bathroom with basin, curtain rails, tiled floors and toilet
- Bathroom 6
- Bathroom with basin, curtain rails, tiled floors and toilet
- Bathroom 7
- Bathroom with bath, curtain rails, double basin, shower, tiled floors and toilet
- Bathroom 8
- Bathroom with basin, bath, curtain rails, tiled floors and toilet
- Bathroom 9
- Bathroom with basin, curtain rails, shower, tiled floors and toilet
- Other rooms
- Dining Room
- Open plan dining room with french doors, patio, sliding doors and tiled floors
- Entrance Hall
- Entrance hall with french doors, high ceilings and tiled floors
- Family/TV Room
- Open plan family/tv room with curtain rails, french doors, patio, satellite dish, tiled floors and tv port
- Kitchen
- Open plan kitchen with breakfast bar, curtain rails, double eye-level oven, extractor fan, glass hob, granite tops, tea & coffee station, tiled floors and walk-in pantry
- Living Room
- Open plan living room with curtain rails, french doors, patio, satellite dish, tiled floors, tv port and wood fireplace
- Indoor Braai Area
- Indoor braai area with bar, french doors, patio, sliding doors, tiled floors and wood braai
- Laundry
- Laundry with built-in cupboards, granite tops, tiled floors, tumble dryer connection and washing machine connection
- Office
- Office with built-in cupboards, carpeted floors, curtain rails, patio, sliding doors and wired for computer network
- Pyjama Lounge
- Open plan pyjama lounge with curtain rails, kitchenette and tiled floors
- Scullery
- Scullery with built-in cupboards, curtain rails, dish-wash machine connection, granite tops and tiled floors


