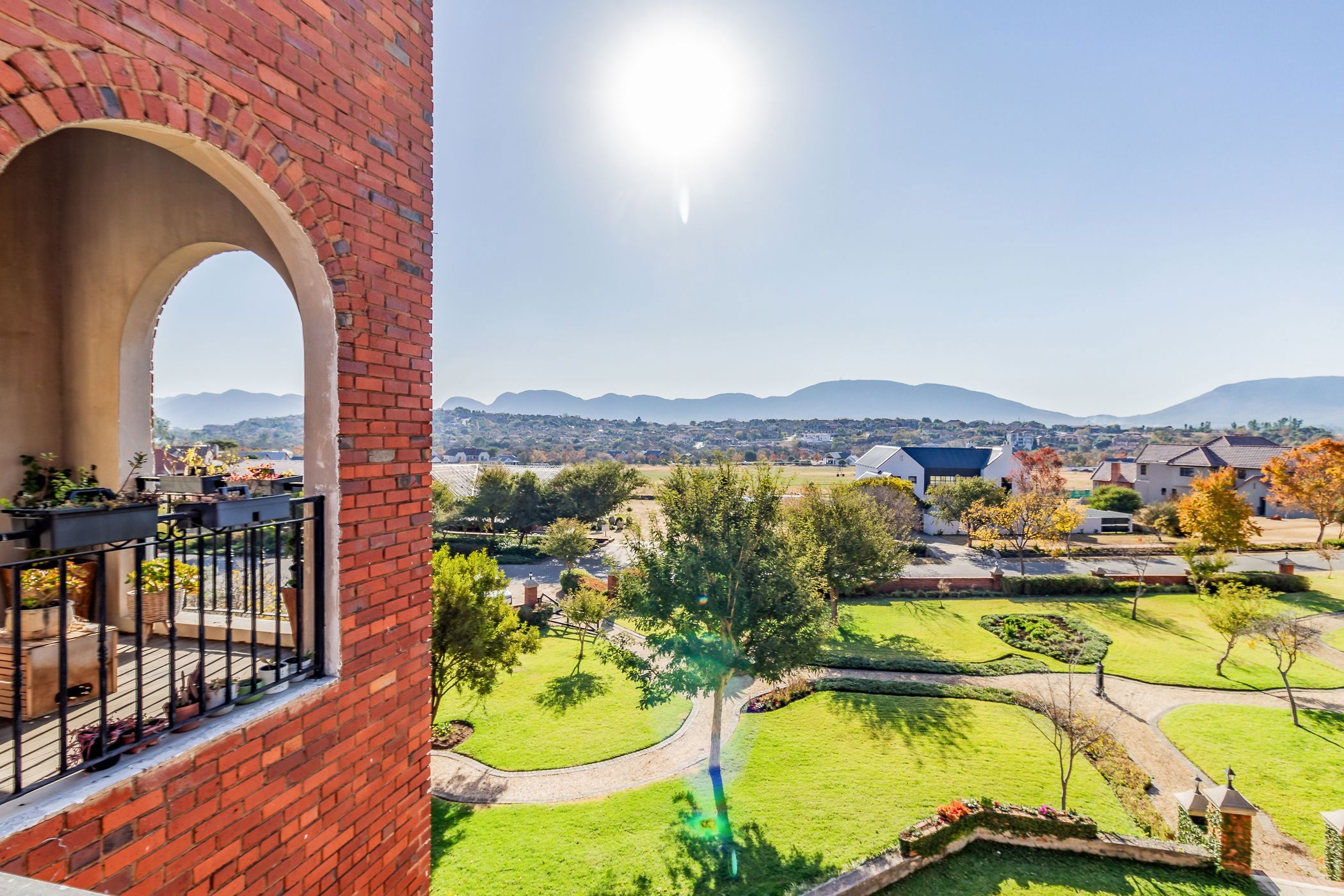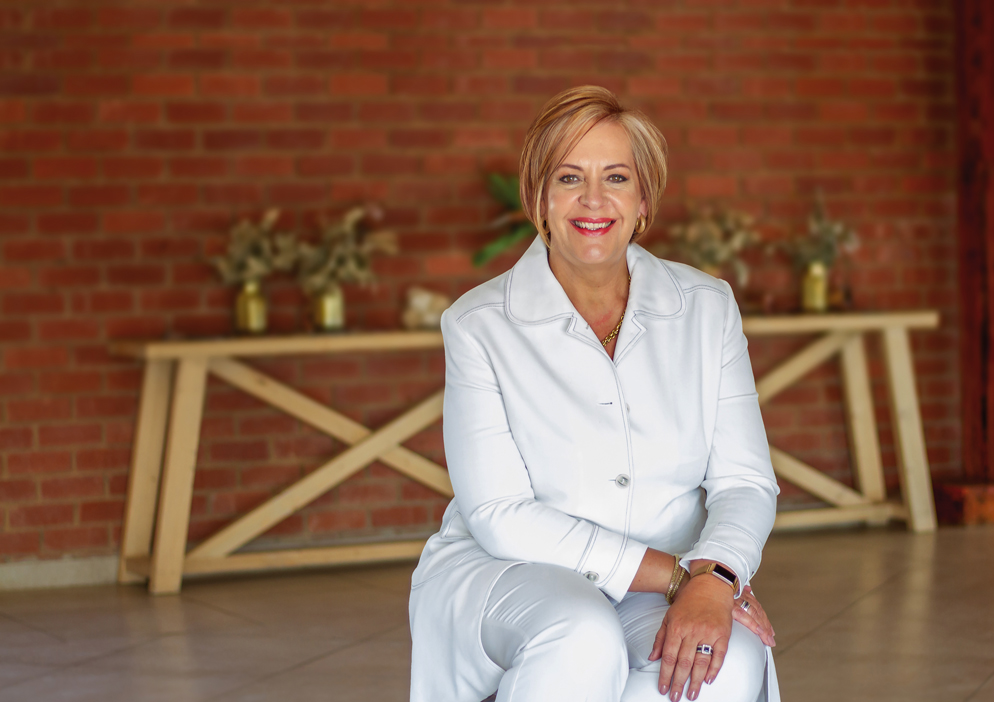Apartment sold in Meerhof

Exquisite Country Living in Secure Equestrian Estate
Peace and tranquillity at your doorstep – this is what this beautiful property offers you. With 3 large bedrooms to unwind in, and two stunning bathrooms to relax and rejuvenate, this is the perfect space to call your own.
The apartment boasts a large open-plan kitchen, dining and living area, bordered by an outside entertainment area providing ample space to entertain guests and family – all on the property's first floor.
All of the bedrooms have double-volume ceilings creating large spaces, built-in cupboards and ample power points, all with access to the wraparound balcony on the second floor of the apartment. Two of the three bedrooms are fitted with a/c, and one is connected to backup power. The space also offers many storage and cupboard options as well as an additional storage cupboard under the stairs with easy access to the kitchen, hosting space for any of your packing or storage needs.
The property has a pre-installed 5KvA inverter as well as 6 solar panels, to ensure comfort and reliability during possible power outages.
Views of the dam as well as the surrounding mountains perfectly round off this central, well-situated property in the highly sought-after Landsmeer Equestrian Estate. Directly opposite the famous Jasmyn Windmill, 3km from The Village Mall, close to schools, shops and medical facilities.
Turn this dream space into your dream home. Call today for your in-person viewing.
Listing details
Rooms
- 3 Bedrooms
- Main Bedroom
- Main bedroom with en-suite bathroom, air conditioner, balcony, built-in cupboards, curtain rails, double volume and tiled floors
- Bedroom 2
- Bedroom with balcony, built-in cupboards, built-in cupboards, curtain rails, double volume and tiled floors
- Bedroom 3
- Bedroom with air conditioner, balcony, built-in cupboards, built-in cupboards, curtain rails, double volume and tiled floors
- 2 Bathrooms
- Bathroom 1
- Bathroom with bath, double vanity, extractor fan, shower, tiled floors and toilet
- Bathroom 2
- Bathroom with basin, bath, built-in cupboards, curtain rails, extractor fan, shower, tiled floors and toilet
- Other rooms
- Dining Room
- Open plan dining room with curtain rails and laminate wood floors
- Entrance Hall
- Entrance hall with balcony, fireplace and tiled floors
- Family/TV Room
- Open plan family/tv room with balcony, curtain rails, laminate wood floors, linen closet and staircase
- Kitchen
- Open plan kitchen with breakfast bar, dish-wash machine connection, gas/electric stove, granite tops, melamine finishes and tiled floors
- Study
- Open plan study with balcony, curtain rails, sliding doors, staircase, tiled floors and wired for computer network
- Sunroom
- Sunroom with balcony, sliding doors and wooden floors
