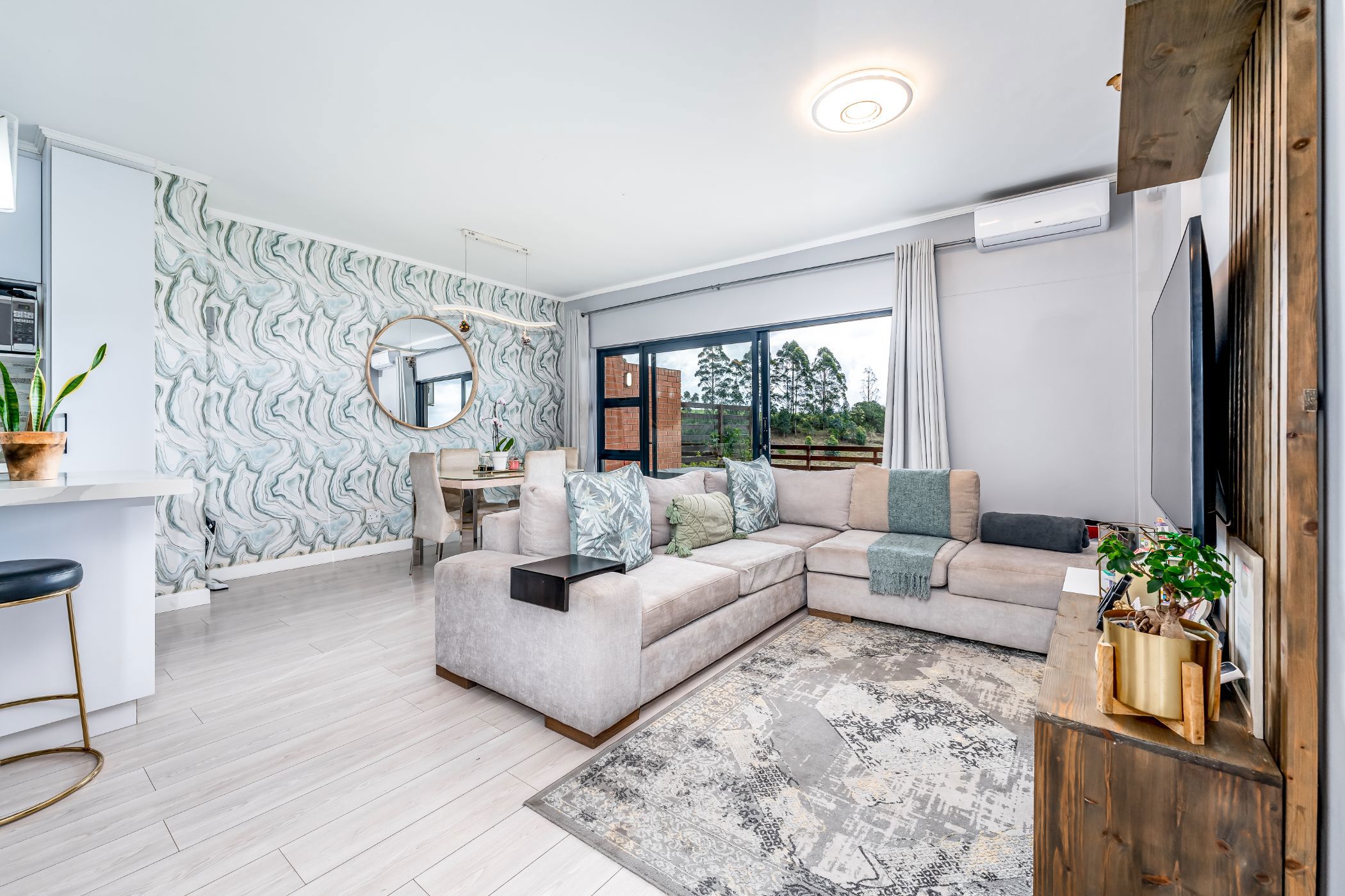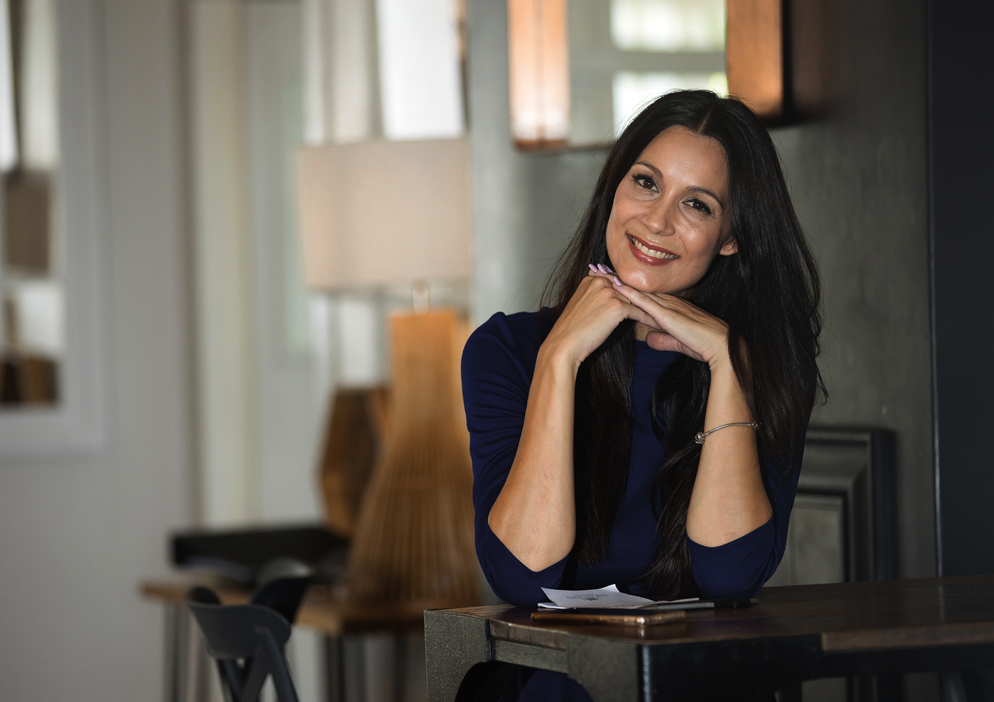Apartment let in Cotswold Fenns

Rental rates
- Rate
- Season
- Monthly
- Rate from
- R17,500 per month
- Furnished
- No
- Minimum stay
- 6 months
Modern garden apartment to rent in Cotswold Fenns
This 3 bedroom family home has been carefully upgraded & modernized with incredible attention to detail. From the moment you walk through the front door & into this family home you are welcomed into a contemporary world of well thought out design touches & features. Beautiful laminate wooden floors, luxurious wall tiles in the kitchen, eye-catching wallpaper feature wall, centre island in the kitchen, aluminium sliding doors & the calculated use of colour.
All of this packaged into a wonderful open plan living space. The dining room, gorgeous kitchen & the lounge flowing beautifully together & out onto the verandah & garden which enjoys amazing views across the Nature Reserve bordering Cotswold Downs. Offering a courtyard and outside area to place your washing machine, as well as the complex offering garbage disposal.
Please note this a 6 month rental (with the option to extend).
For added convenience 2 private parking bays are located right outside the unit and additional visitors parking is provided.
Pets are permitted with permission – 2 small dogs or cats.
This home truly reflects the "lock up and go" lifestyle sought after by many.
The communal pool, children's play area and trail walks for nature lovers are walking distance from the apartment to burn off that extra energy. For peace of mind the complex offers top notch security and is manned.
This home is also perfectly positioned close to all Hillcrest's top schools, restaurants & shopping centres, walking distance to Curro High across the road. Secure this lifestyle for you and your family - Contact Leigh to arrange a private viewing appointment.
Listing details
Rooms
- 3 Bedrooms
- Main Bedroom
- Main bedroom with en-suite bathroom, built-in cupboards, curtain rails and laminate wood floors
- Bedroom 2
- Bedroom with built-in cupboards, curtain rails and laminate wood floors
- Bedroom 3
- Bedroom with built-in cupboards, curtain rails and laminate wood floors
- 2 Bathrooms
- Bathroom 1
- Bathroom with basin, shower, tiled floors and toilet
- Bathroom 2
- Bathroom with basin, bath, shower over bath, tiled floors and toilet
- Other rooms
- Dining Room
- Open plan dining room with curtain rails, laminate wood floors and patio
- Family/TV Room
- Open plan family/tv room with air conditioner, curtain rails, laminate wood floors and tv port
- Kitchen
- Open plan kitchen with centre island, dish-wash machine connection, extractor fan, granite tops, hob, laminate wood floors and under counter oven
