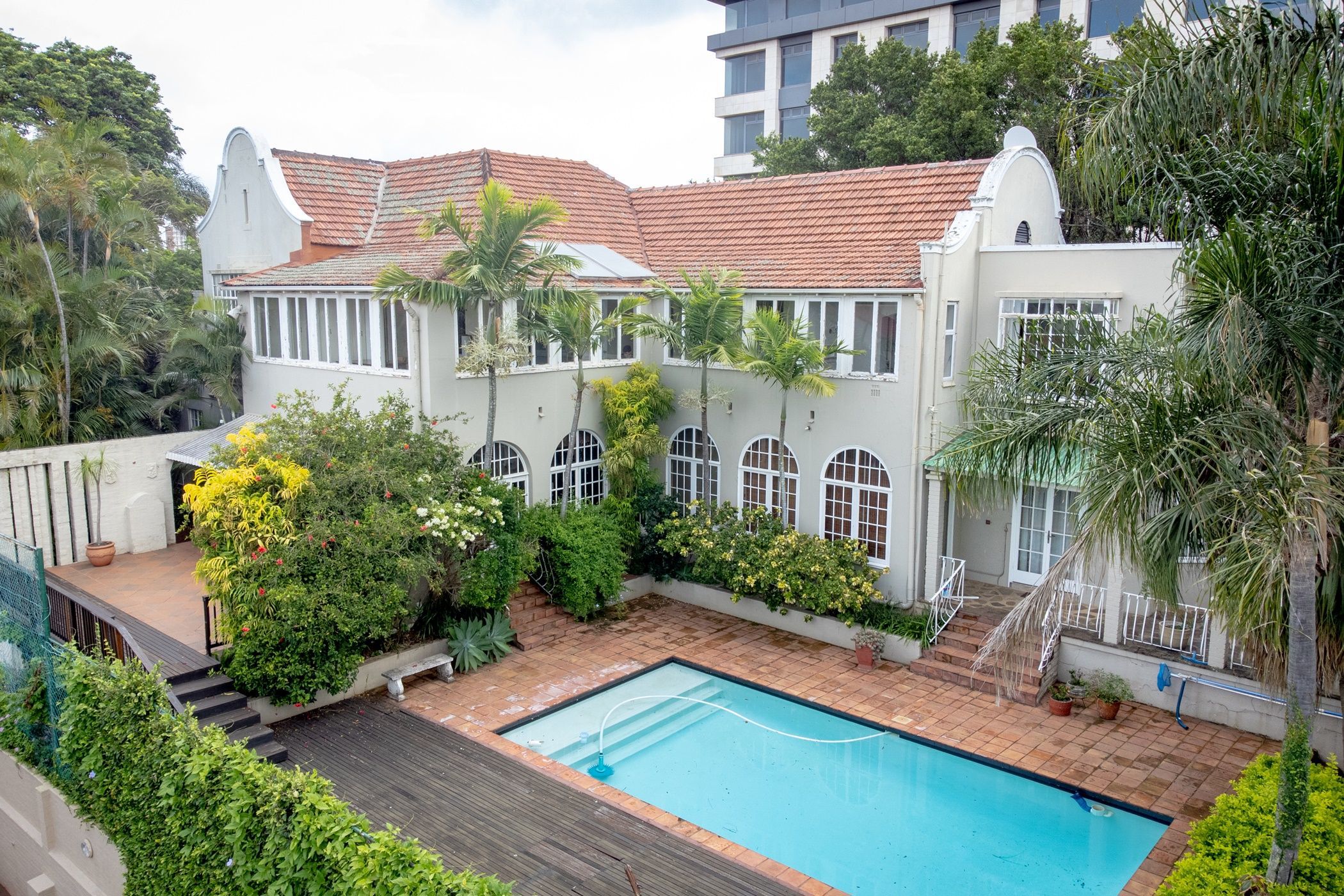Apartment for sale in Musgrave

Acquire Safety, income, and capital gains with this investment steal
Take in the view and enjoy living in this three bedroom top floor unit while reaping the benefits from the ground floor that can be let out to nine individual tenants.
The ground floor is 413 sqm and has been converted into 6 separate units each including its own bathroom and kitchen space.
Each unit varies in size thus yielding a different income per unit.
The main house on the ground floor has been utilized for three young professionals. This includes three spacious bedrooms, a communal kitchen, lounge and bathroom area.
A large outdoor pool is included for tenants to enjoy the Durban weather.
The ground floor includes eleven entrances making it easy and accessible for tenants to go in and out.
The top floor is 333 sqm.
It has its own entrance and is one unit comprising of a kitchen that includes a pantry ,storage room and balcony area,formal lounge and casual lounge aswell as office area.
An enclosed balcony leads to three bedrooms, one ensuite with a walk-in closet and a communal bathroom
Two double parking garages are available aswell as ten open bay parkings.
Contact Maseeha for further queries regarding potential income per month.
Listing details
Rooms
- 11 Bedrooms
- Main Bedroom
- Main bedroom with en-suite bathroom, air conditioner, blinds, carpeted floors, high ceilings and walk-in closet
- Bedroom 2
- Bedroom with blinds, built-in cupboards and carpeted floors
- Bedroom 3
- Bedroom with blinds, built-in cupboards and carpeted floors
- Bedroom 4
- Bedroom with en-suite bathroom, built-in cupboards and tiled floors
- Bedroom 5
- Bedroom with en-suite bathroom, built-in cupboards and tiled floors
- Bedroom 6
- Bedroom with en-suite bathroom, built-in cupboards and tiled floors
- Bedroom 7
- Bedroom with en-suite bathroom, built-in cupboards and tiled floors
- Bedroom 8
- Bedroom with en-suite bathroom, built-in cupboards and tiled floors
- Bedroom 9
- Bedroom with en-suite bathroom, built-in cupboards and tiled floors
- Bedroom 10
- Bedroom with en-suite bathroom, built-in cupboards and tiled floors
- Bedroom 11
- Bedroom with en-suite bathroom, built-in cupboards and tiled floors
- 11 Bathrooms
- Bathroom 1
- Bathroom with basin, bath, tiled floors and toilet
- Bathroom 2
- Bathroom with basin
- Bathroom 3
- Bathroom with basin, tiled floors and toilet
- Bathroom 4
- Bathroom with basin, shower, tiled floors and toilet
- Bathroom 5
- Bathroom with basin, shower, tiled floors and toilet
- Bathroom 6
- Bathroom with basin, tiled floors and toilet
- Bathroom 7
- Bathroom with basin, shower, tiled floors and toilet
- Bathroom 8
- Bathroom with basin, shower, tiled floors and toilet
- Bathroom 9
- Bathroom with basin, shower, tiled floors and toilet
- Bathroom 10
- Bathroom with basin, shower, tiled floors and toilet
- Bathroom 11
- Bathroom with basin, shower, tiled floors and toilet
- Other rooms
- Dining Room
- Open plan dining room with blinds, high ceilings and laminate wood floors
- Kitchen
- Kitchen with balcony, curtain rails, dish-wash machine connection, granite tops, high ceilings, pantry and tiled floors
- Living Room
- Open plan living room with blinds, high ceilings and laminate wood floors
- Office
- Office with blinds, high ceilings and laminate wood floors
