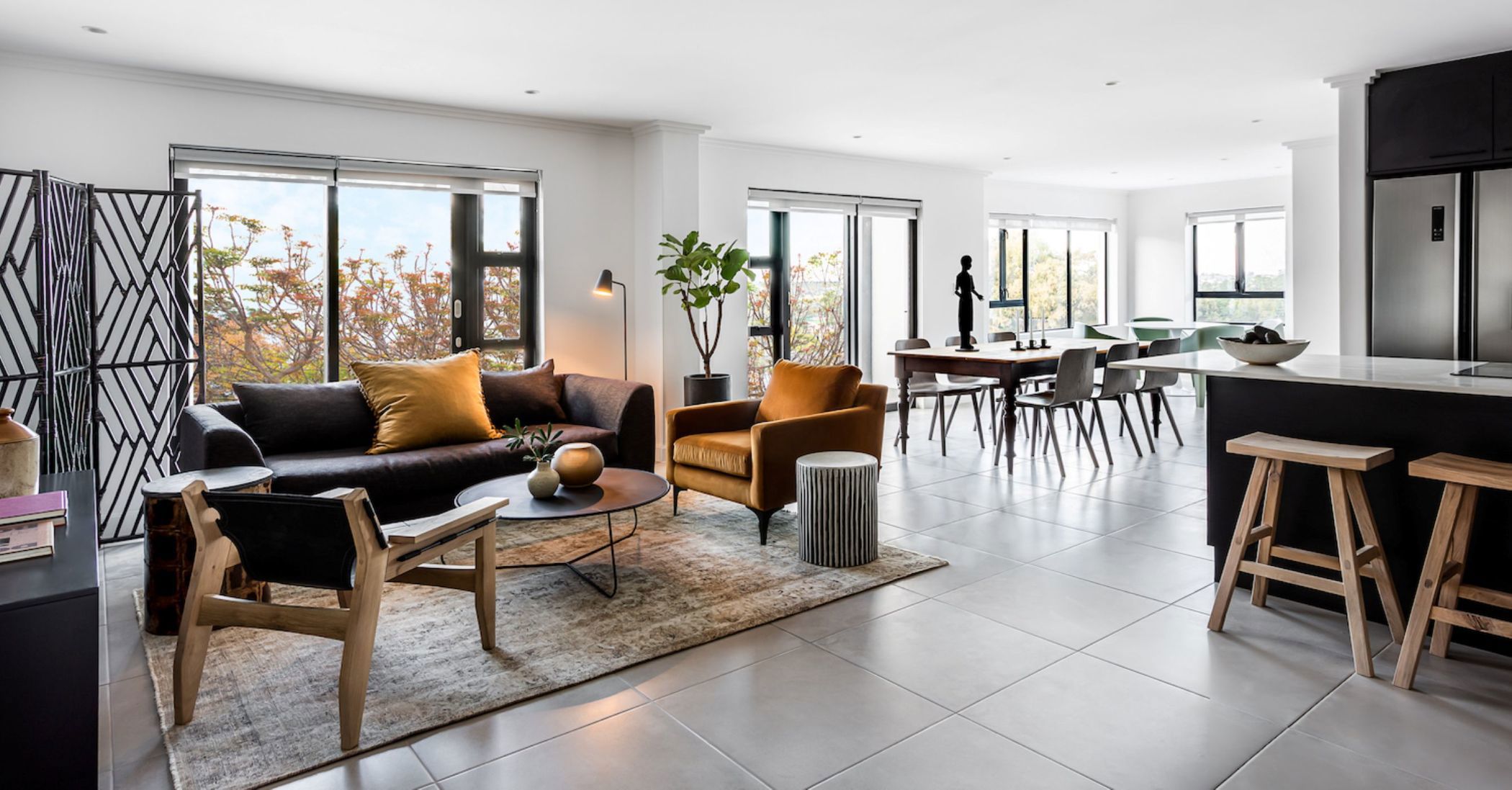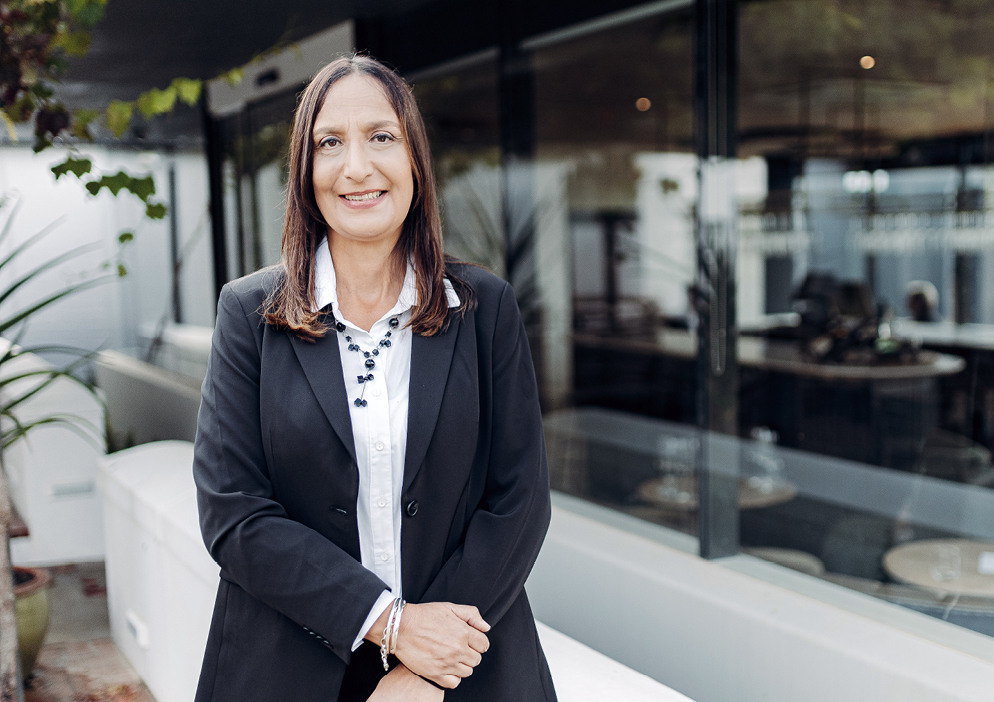Apartment for sale in Durbanville Central

Exclusive Penthouse Living in Durbanville
This stunning ground-floor penthouse offers a spacious 101 square meter patio that wraps around the front side of the unit, providing beautiful views of the park in front of Fontijn.
The park and surrounding Fontijn development are well-maintained by the municipality and local developers, ensuring a peaceful and green environment.
Facing northeast, the penthouse enjoys plenty of natural sunlight throughout the year, with lovely views stretching all the way to Simonsberg and the Paarl mountains. This orientation means you get warm, sunny winters and a bright, airy atmosphere. For the warmer months, there is an air conditioner installed in the living area to keep you comfortable.
The unit itself is generously sized at 125 square meters, plus an additional 10 square meter balcony that leads out onto the large 101 square meter terrace—exclusively for this penthouse. Inside, you'll find three bedrooms: a master bedroom with an en-suite bathroom, and two additional bedrooms that share a separate bathroom.
The kitchen is modern and open-plan, featuring a central island perfect for entertaining guests. It also includes a scullery, allowing you to keep the kitchen clean and organized while preparing meals.
Residents benefit from two secure basement parking spaces per unit, along with plenty of visitor parking available. The complex is designed for convenience and accessibility, with two lifts, wheelchair access, and a strong focus on safety through 24/7 CCTV surveillance and on-site security personnel.
Additional building features include a centralized heat pump system that provides hot water at a much lower cost than traditional systems, and a rainwater harvesting system that irrigates communal gardens and the park, promoting sustainability.
This penthouse offers a perfect blend of luxury, comfort, and eco-friendly living in a prime Durbanville location.
Contact me today to arrange a viewing or more information.
Listing details
Rooms
- 3 Bedrooms
- Main Bedroom
- Main bedroom with en-suite bathroom, blinds, built-in cupboards, built-in cupboards and vinyl flooring
- Bedroom 2
- Bedroom with blinds, built-in cupboards, built-in cupboards and vinyl flooring
- Bedroom 3
- Bedroom with blinds, built-in cupboards, built-in cupboards and vinyl flooring
- 2 Bathrooms
- Bathroom 1
- Bathroom with basin, extractor fan, shower, tiled floors and toilet
- Bathroom 2
- Bathroom with basin, extractor fan, shower, tiled floors and toilet
- Other rooms
- Family/TV Room
- Open plan family/tv room with air conditioner, patio, sliding doors and tiled floors
- Kitchen
- Open plan kitchen with centre island, dish-wash machine connection, duco cupboards, electric stove, engineered stone countertops, extractor fan, extractor fan, tiled floors and under counter oven
- Living Room
- Open plan living room with blinds, patio, sliding doors and tiled floors
- Scullery
- Scullery with built-in cupboards, dish-wash machine connection, engineered stone countertops and tiled floors
