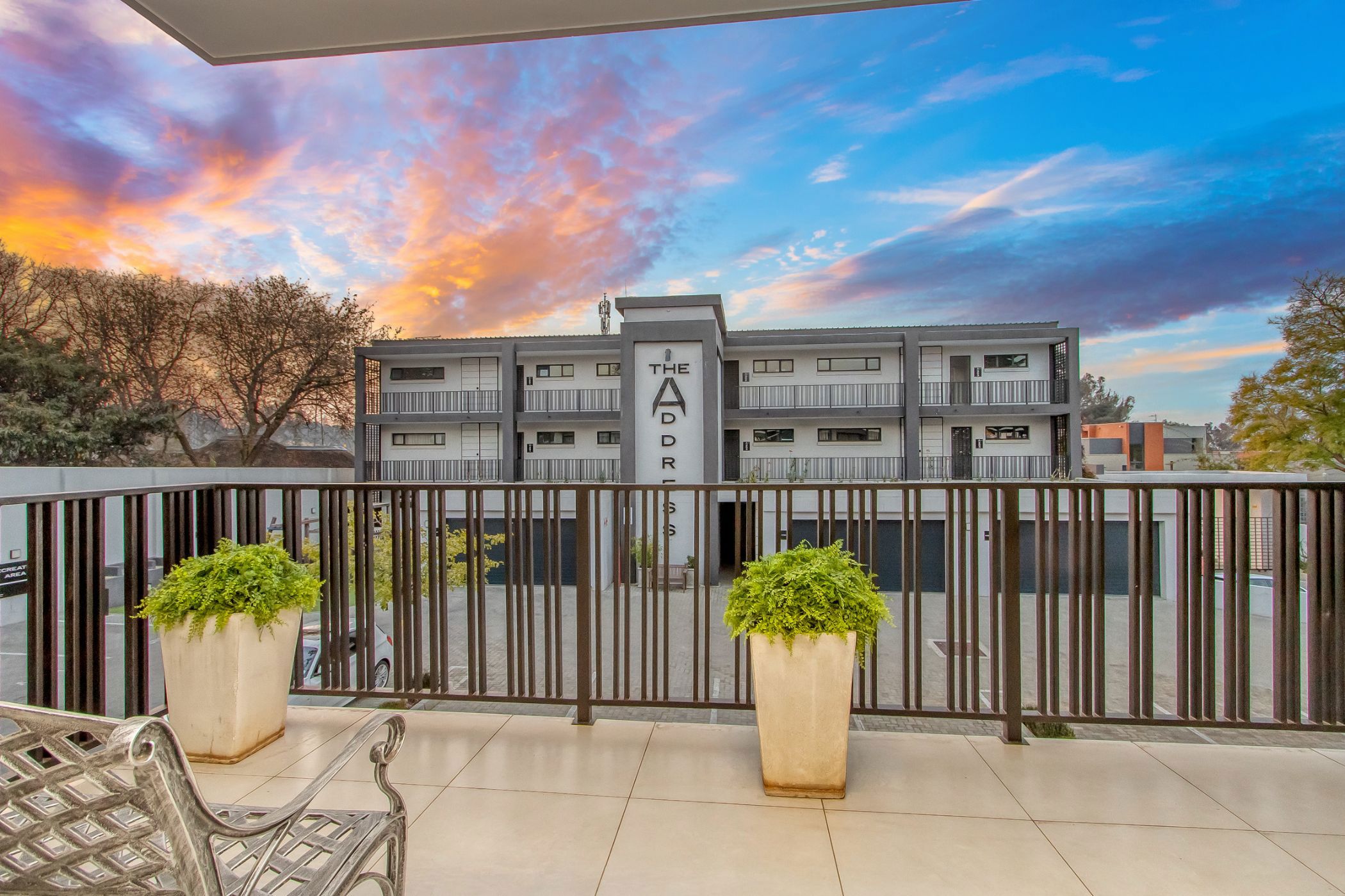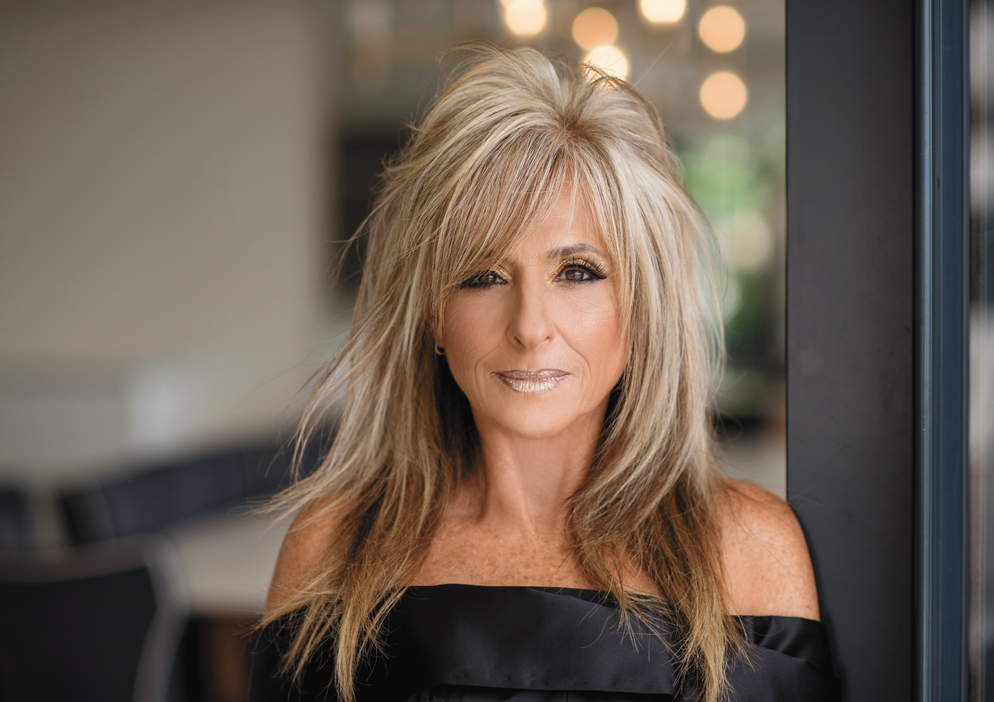Apartment for sale in Abbotsford, Johannesburg

Sleek. Sophisticated. Unapologetically Modern.
Step into a lifestyle of effortless elegance with this brand-new, first-floor apartment – a single-level sanctuary designed for the executive who values style, simplicity, and seamless living.
From the moment you enter, the open-plan design sets the tone – fluid and sophisticated – where the spacious lounge and dining areas glide effortlessly through sliding doors onto a sun-drenched north-facing balcony. The views? Pure inspiration – treetops, open skies, and a front-row seat to South Africa's magnificent sunsets.
At the heart of the home lies a showstopping contemporary kitchen – clean-lined, minimalistic, and primed for both quiet, intimate meals and lavish entertaining. A tucked-away scullery keeps the space polished and clutter-free.
Accommodation includes three luxurious en suite bedrooms, each a private haven. The main suite boasts ceiling-to-floor built-in wardrobes and a high-end designer bathroom. The second and third bedrooms offer equal comfort and style, making this the ultimate lock-up-and-go with room to host, work, or simply unwind.
All main living areas, including the main and second bedrooms, open onto the balcony, embracing indoor-outdoor living with sweeping vistas of blue skies and leafy views.
The apartment comes with a double automated garage and is located in a secure, access-controlled complex offering 24-hour guard service, generous visitors' parking, and a charming play area complete with jungle gym and swings – perfect for young ones to enjoy.
For added convenience, the complex is equipped with a generator that services all communal areas during load-shedding. Please note: the solar system currently in the unit is excluded from the selling price.
Modern. Minimal. Magnificent.
Don't delay – contact us today to secure your private viewing of this rare and refined offering.
Listing details
Rooms
- 3 Bedrooms
- Main Bedroom
- Main bedroom with en-suite bathroom, blinds, built-in cupboards, built-in cupboards and curtain rails
- Bedroom 2
- Bedroom with en-suite bathroom, blinds, built-in cupboards and tiled floors
- Bedroom 3
- Bedroom with en-suite bathroom, blinds, built-in cupboards and tiled floors
- 3 Bathrooms
- Bathroom 1
- Bathroom with basin, bath, shower, tiled floors and toilet
- Bathroom 2
- Bathroom with basin, shower and toilet
- Bathroom 3
- Bathroom with basin, shower, tiled floors and toilet
- Other rooms
- Dining Room
- Open plan dining room with tiled floors
- Entrance Hall
- Open plan entrance hall with tiled floors
- Kitchen
- Open plan kitchen with breakfast bar, centre island, hob, tiled floors and under counter oven
- Living Room
- Open plan living room with curtain rails, tiled floors and tv port
- Scullery
- Scullery with dish-wash machine connection, marble tops, melamine finishes, tiled floors and wood finishes

